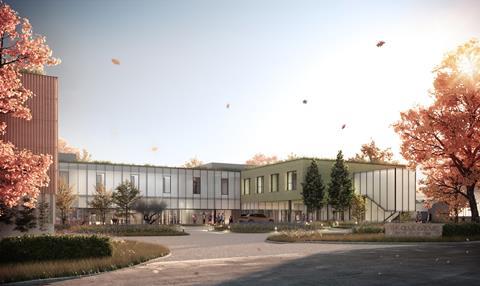When it comes to dementia, we need to design with careful consideration of each individual’s needs, writes James Potter

How should care home design balance the need to provide safe and secure environments for those living with dementia without gravitating towards segregating, rather than integrating, those people from wider society? And what can designers do to make that dementia-friendly place feel like home?
Since the pandemic, the care sector continues to make regular appearances in the news; a home placed in special measures here, another being used to ease the local NHS burden there. There is another aspect of care in the UK which makes more occasional appearances in the media and relates to how we can better understand and improve care provision specifically in relation to those living with dementia.
As designers of care homes, we take it upon ourselves to understand, to the best of our abilities, the context within which we are designing. Not simply the physical context but endeavouring to understand the context of the appropriate care provision and how we arrive at designing the most suitable building for residents, operators’ and visitors’ needs.
As designers we concern ourselves with only a tiny aspect of the wider issues, but we do play a key part
Dementia is a vast topic with experts devoting their lives to furthering our understanding of the myriad stages, causes, treatments, inputs, and outcomes. There is evidence that environment can play a role in determining how the condition advances. As designers we concern ourselves with only a tiny aspect of the wider issues, but we do play a key part, if only because we are charged with designing the most fundamental of all building types; a place to call home.
In its 2020 report titled Design, Dignity, Dementia: Dementia-related design and the built environment, Alzheimer’s Disease International touches on key areas of focus for dementia related design and how improvements can be made. The report highlights various global initiatives to improve awareness and education of the critical dementia specific goals in design.
It includes contributors such as the University of Stirling’s Dementia Services Development Centre, who have assisted us in our understanding of how best to design places for those living with dementia. Arguably the greatest challenge is how to care for the most vulnerable without detaching them from the rest of society.
With everyday interaction comes stimulation and what may be beneficial stimulation to one person may be detrimental over-stimulation and overwhelming, to another
One can argue that this is as much an issue of changing ‘our world’ to make it more usable and accessible for those living with dementia. This is true of all care and rehabilitation provision but most acutely felt perhaps by those living with dementia, their families and loved ones.
Certainly integration, in a general sense, is seen as a positive aspiration as it retains more of an individual’s independence and control, which can lessen confusion and anxiety. With everyday interaction comes stimulation and what may be beneficial stimulation to one person may be detrimental over-stimulation and overwhelming, to another.
Even within the care home environment, more controlled interactions and integration of a given resident, with carers, visitors and cohabiting residents, can benefit from careful monitoring. Unsurprisingly the ability to integrate may mean different things to different people. The same is true for the level of visual and other sensory stimulation; there is no one size fits all.

As architects, we have been grappling with these issues when designing our latest dementia specific home called the Olive Grove with our client, Country Court, who have witnessed a rise in residents arriving to their homes with increasingly advanced dementia. With this trend, safety and security as a function of wellbeing are essential components of their care provision and executing this in the least obtrusive manner is of paramount importance.
The Olive Grove design blurs the divide between where the care home ends and where other, publicly accessible buildings start. The plot is large with around half of it containing an existing remodelled garden centre, whose operations will remain.
Gardens and external space can offer significant benefits for those living with dementia as can the many familiar tasks that people do in gardens; hang up laundry, tend plants, feed birds… Access between the two operations is facilitated with revised hard landscaping, lighting and wayfinding to make it easy for residents and their visiting families to access the garden centre from the care home.
Ideally the physical world we design and occupy should cater for everyone - all abilities, vulnerabilities, barrier free, safe and secure
Sitting between the garden centre and care home is a new, independently operated café, open to the paying public. This is physically linked to the care home with an enclosed corridor making access to and from the home possible without going outside. The interaction between premises is modest and of course there are still lines of security to facilitate the control of people between buildings, but the design furthers the potential for the most vulnerable residents to maintain a semblance of independence away from the home in a controlled and secure environment.
Ideally the physical world we design and occupy should cater for everyone - all abilities, vulnerabilities, barrier free, safe and secure. But there is much to be done before we reach this situation and for people facing the challenges of specialised care now, we must think harder as to how our care homes can be improved on an individual basis.
Postscript
James Potter is a director at WGP Architects
















1 Readers' comment