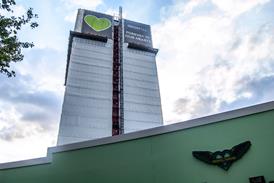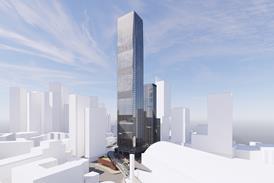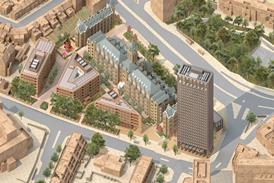Striking the right balance between passive, active and hybrid ventilation systems requires close collaboration, writes Elisa Sartori

Indoor air quality is a critical factor in ensuring the health, well-being, cognitive performance and productivity of building occupants. The COVID-19 pandemic highlighted the importance of maximising fresh air flow, while minimising recirculation, to prevent the spread of airborne particles.
Achieving this objective, while pursuing the goals of maximum energy efficiency and low carbon emissions, requires a fresh approach to the design and implementation of smart and customised energy-efficient ventilation systems.
Building regulations, codes, and standards, such as LEED, WELL, BREEAM and NABERS, have recognised the significance of indoor air quality and established minimum requirements for fresh air intake. These not only provide guidance for the occupants to have access to clean and healthy air, but also promote energy efficiency.
Various types of ventilation systems can be employed to facilitate the circulation of fresh air within buildings. Passive, active and hybrid systems offer different approaches to achieve this goal.
Passive ventilation strategies leverage natural forces, such as wind and temperature differences, to drive air movement without relying on energy-intensive mechanical systems. Techniques like natural cross-ventilation or stack ventilation make use of strategic building design and layout to facilitate the natural flow of air.
These strategies, when complemented by solar shading and thermal mass, not only mitigate the risk of overheating but also reduce the need for mechanical cooling systems, resulting in significant energy, carbon savings and improved sustainability.
To achieve the optimal balance between maximising fresh air flow, minimising energy use and carbon emissions, a holistic approach is crucial
While passive ventilation is highly desirable, it is important to acknowledge that it might not be suitable for all buildings, locations, or climates. Modern office buildings, for instance, often feature sealed openings due to architectural considerations or noise pollution concerns from nearby busy roads.
In such cases, a combination of passive and mechanical ventilation systems may be necessary to achieve optimal indoor air quality and energy efficiency. Integrating passive and active measures in a hybrid system allows for efficient fresh air intake, especially during cold seasons when a purely natural ventilation system would require additional energy for heating.
Also, understanding the air quality of the surrounding and the indoor air pollution levels is crucial to make informed design decisions to ensure that fresh air intake does not compromise indoor air quality. Measures such as air filtration and pollutant control may be integrated into ventilation systems to ensure the delivery of clean and fresh air to building occupants.
All active mechanical ventilation systems require energy to operate, making it important to balance the benefits of fresh air with energy consumption. High-efficiency fans reduce energy consumption, utilising heat recovery systems allows for the transfer of heat between outgoing and incoming air streams, minimising energy waste.
Also, it is essential to inform building users about the operation and benefits of the ventilation systems to encourage responsible usage and maintenance.
Considering ventilation requirements at the early stages of design allows for thoughtful integration into the building’s overall design
Intelligent controls and monitoring technologies that adapt ventilation system operation based on occupancy and indoor air quality optimise both well-being and energy performance. These systems can provide real-time data on indoor air quality, occupancy levels, and system performance, enabling proactive adjustments and ensuring that ventilation systems operate at their highest potential. Inspections and regular maintenance are necessary to identify and rectify any issues promptly and will proactively reduce risk of issues arising in the future, reducing costs.
Whilst optimising the energy efficiency in operation, it is essential to acknowledge that mechanical systems, including ventilation equipment and air distribution systems have a significant impact on the whole life carbon footprint of buildings. Striving for higher operational efficiency can result in a substantial increase in embodied carbon and the overall carbon footprint of the project.
Therefore, embracing the principle of “less is more” and prioritising simplicity is key to ensuring the effectiveness of ventilation systems. Designing streamlined, user-friendly systems ensures that they are easy to understand and minimise operational inefficiencies and maintenance requirements.
Considering ventilation requirements at the early stages of design allows for thoughtful integration into the building’s overall design and ensures that energy efficiency, a low carbon design and indoor air quality are prioritised. To achieve the optimal balance between maximising fresh air flow, minimising energy use and carbon emissions, a holistic approach is crucial.
Architects, designers, and building services engineers should collaborate closely to integrate passive and active ventilation strategies seamlessly, considering future resilience. This collaborative effort, along with effective communication among professionals, building owners and occupants, is essential in creating and maintaining spaces that prioritise both the health and well-being of people, as well as the environment.
Postscript
Elisa Sartori is an associate at Webb Yates
















No comments yet