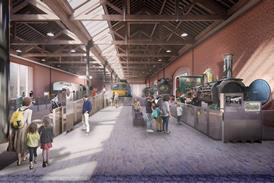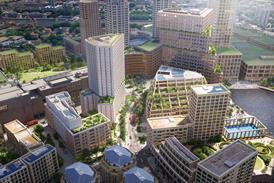- Home
 City of London to appoint architect to design firearms training facility for City police
City of London to appoint architect to design firearms training facility for City police Carmody Groarke gives preview of its revamped Manchester museum ahead of summer reopening
Carmody Groarke gives preview of its revamped Manchester museum ahead of summer reopening TP Bennett’s rethink on Canada Water scheme set to be approved next week
TP Bennett’s rethink on Canada Water scheme set to be approved next week What’s stopping us from better understanding our emissions?
What’s stopping us from better understanding our emissions?
- Intelligence for Architects
- Subscribe
- Jobs
- Events

2025 events calendar Explore now 
Keep up to date
Find out more
- Programmes
- CPD
- More from navigation items
Grenfell’s aftermath: How fire safety diverges between the US and UK

To a New Yorker, the idea that the UK would even need to discuss the merits of a high-rise having two exit stairs would be ludicrous, writes Chris Fogarty
New Yorkers have a deep-rooted fear of fire. Local TV morning news often leads with a chopper hovering over a five-alarm fire (referring to the number of separate fire companies called to fight the blaze). Firehouses dot the city, small and often landmarked. My firm’s local firehouse is Hook & Ladder Company 8 in Tribeca, of Ghostbusters fame. Despite knowing it’s irrational, every time the TV blasts out a fire news report, I freeze and focus, hoping it isn’t one of our projects.
After the terrifying images of the Grenfell fire in June 2017 hit the US headlines, articles were written claiming it couldn’t happen here, and the story faded from the news. It wasn’t a US story, and we have plenty of our own homemade dramas to keep us occupied. Tragedies rewrite codes, and 9/11 was NYC’s. Building codes were reassessed and updated, hearings held, and overnight the concepts of security at work and airports changed. The US went to war.
…
This content is available to registered users | Already registered?Login here
You are not currently logged in.
To continue reading this story, sign up for free guest access
Existing Subscriber? LOGIN
REGISTER for free access on selected stories and sign up for email alerts. You get:
- Up to the minute architecture news from around the UK
- Breaking, daily and weekly e-newsletters
Subscribe to Building Design and you will benefit from:

- Unlimited news
- Reviews of the latest buildings from all corners of the world
- Technical studies
- Full access to all our online archives
- PLUS you will receive a digital copy of WA100 worth over £45
Subscribe now for unlimited access.


