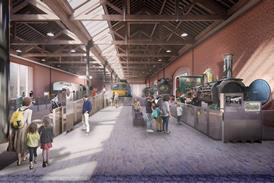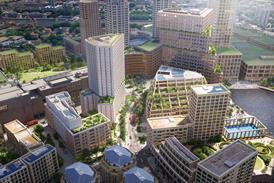- Home
 City of London to appoint architect to design firearms training facility for City police
City of London to appoint architect to design firearms training facility for City police Carmody Groarke gives preview of its revamped Manchester museum ahead of summer reopening
Carmody Groarke gives preview of its revamped Manchester museum ahead of summer reopening TP Bennett’s rethink on Canada Water scheme set to be approved next week
TP Bennett’s rethink on Canada Water scheme set to be approved next week What’s stopping us from better understanding our emissions?
What’s stopping us from better understanding our emissions?
- Intelligence for Architects
- Subscribe
- Jobs
- Events

2025 events calendar Explore now 
Keep up to date
Find out more
- Programmes
- CPD
- More from navigation items
How design aspiration withers in the face of private-sector cunning

Building Design’s social value columnist Flora Samuel examines the story of one estate
The developer Chris Brown of Igloo recently wrote that the holistic value of building quality communities is of huge importance – yet it is surprisingly under-researched given the £50bn or so invested in it every year in the UK.
One of the reasons for pushing social value has to be the chance to improve the quality of housing. This is certainly the mission of the “design value” workstream at the UK Collaborative Centre for Housing Evidence (Cache) which I lead, working with colleagues from the RTPI and Glasgow University together with a remarkable group of industry advisors.
We loosely define design value as the amalgam of social, environmental and economic value (people, planet and profit). Our most recent project includes a study of design value in extremely average housing estates across the UK (Northern Ireland, Scotland, Wales, northern England and south Oxfordshire but not London).
…
This content is available to registered users | Already registered?Login here
You are not currently logged in.
To continue reading this story, sign up for free guest access
Existing Subscriber? LOGIN
REGISTER for free access on selected stories and sign up for email alerts. You get:
- Up to the minute architecture news from around the UK
- Breaking, daily and weekly e-newsletters
Subscribe to Building Design and you will benefit from:

- Unlimited news
- Reviews of the latest buildings from all corners of the world
- Technical studies
- Full access to all our online archives
- PLUS you will receive a digital copy of WA100 worth over £45
Subscribe now for unlimited access.


