James Dowen shares his practice’s insights into how to make the most of these challenging sites
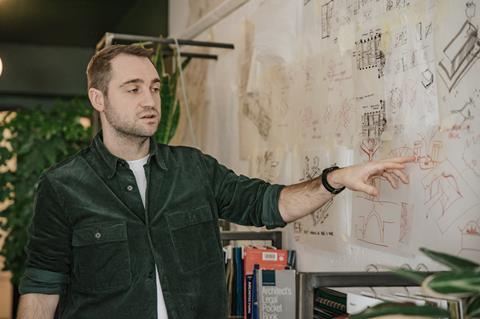
For our studio, backland development has become more than just a sector. Accounting for around a third of our portfolio, we have become passionate about developing imaginative designs that unlock underutilised sites to provide much needed homes for the future. What was once unfamiliar territory has evolved into a key area of expertise, offering a wealth of opportunities that we now explore with our clients, local authorities, and the communities we serve.
These complex sites present an opportunity to engage with challenging constraints such as overshadowing, overlooking, tight offset distances, TPOs and RPAs, to name a few. We find that wrestling with these parameters results in designs which are intensely site specific and design-led. The team love working on these projects as they invariably require exciting and innovative architectural thinking.
For local authorities, the rewards are equally gratifying. Firstly, there is a huge demand for housing and in particular, a need for family homes. Local authorities frequently have a pipeline of large residential schemes coming forward, flooded with one and two bed units. Yet, unique and crafted family homes are the typology where demand is far outstripping supply.
Backland sites enable local authorities to redevelop often overlooked brownfield land. They also provide the opportunity to deliver family housing in an inherently sustainable way. We work collaboratively both in the studio and externally. Nurturing a close dialogue with the local authority builds positive results - detailed pre app’s are usually the way to go and show genuine intent to work in tandem with the planners.
For clients, we are always looking to add value. Backland development offers a great vehicle for this. Despite many of these sites being overlooked as undevelopable, there are a clear set of rules and principles that we’ve developed over many years which allow us to realise their potential. Tuning into the client’s needs is fundamental. We rely on close working relationships and dialogue (lots of fast back and forth), and plenty of tweaking of proposals to maximise viability, alongside overcoming complex legal/land ownership challenges.
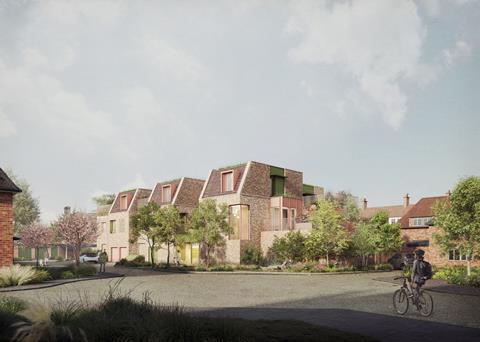
For the end user and local communities, it’s fundamental to create special places - design will always be the cornerstone of every project that we work on. Our backland schemes typically focus on community living and creating spaces that encourage positive interactions between people within an inclusive setting.
There is a palpable demand for this type of development, which is always anchored around the specific characteristics of a site. And there is a real trend of younger families looking to commit to a sustainable and fulfilled way of living in the city, that is more focused on community and well-being.
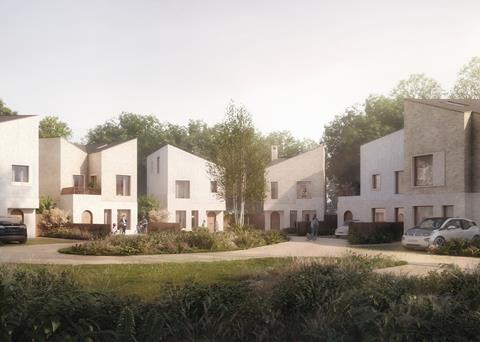
High density urban living doesn’t have to mean homogeneous blocks of one and two bedroom flats. Backland sites can help local authorities meet the need for greater diversity in the housing stock.
To enable the studio to effectively deliver high quality backland schemes, we have developed our own framework for approaching this type of project:
- Timeframes: These schemes are typically fast paced and clients want/need to move quickly.
- Site appraisals: We review a lot of sites and can do so very quickly. We have a good relationship with a number of repeat clients that enables us to rattle through sites without burning too much resource. In return, we get a high frequency of instructions.
- Our ‘Backland Bible’: This tabulates each local authority’s planning nuances, as they all differ slightly, from private amenity to boundary offsets and car-free development.
- Tackling constraints head on: Understanding all of these from the outset is fundamental, as on sites that are so tight, any one of these seemingly small constraints can make a scheme unviable. This direct approach can save clients a lot of money and time. For instance, there have been countless sites that are untenable in Walthamstow due to onerous private amenity requirements.
- Create the ‘A-team’ around you: We love working with like minded quality consultants and believe we are only as good as our wider network. All consultants need to be on the same page to deliver a common goal.
- Efficiency: We must never forget we are a service provider first and foremost. As a young, energetic team working at pace, the only way we can make this sector stack up is by having a series of sites being developed concurrently, and working extremely efficiently.
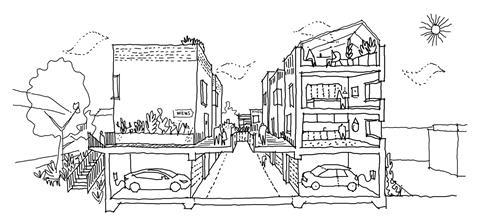
- Design reviews at the outset: In previous studios, months could be spent testing design options in isolation, quite often in a sporadic manner. This was frustrating for clients and inefficient from our perspective as architects. We are now huge believers in rapid design reviews at the outset of projects. Five ideas in five minutes with five team members generates 25 ideas in five minute. Usually we can then quickly narrow these down to one or two directions to test in more detail. It’s a collaborative and intensive design process that delivers direction in a really efficient and fluid manner, and we find local authorities love seeing the journey and narrative of these studies in the design statement. We can show options discounted, reasons for the design approach and justify the end result. The team also loves the collaboration and ability to put pen to paper.
- Clarity of communication - The planning documentation needs to be clear and engaging. The design narratives strive to be almost self explanatory (more often than not these documents are read blind). A significant amount of time is spent refining representation in the studio and we encourage younger team members to bring in new styles to tell the story. For this, we invest heavily in hardware and software (most of the machines in the studio are gaming spec), giving the team varying graphical tools, depending on what the site requires.
Ultimately, we thoroughly enjoy working in this niche sector and the rewards it brings to a variety of parties. The level of constraints these sites come with provide a roadmap of principles which, more often than not, set out the design for us. The magic is in anchoring and crafting these principles with the end user in mind, and ultimately enjoying every second of the prcoess along the way.
Postscript
James Dowen is co-founder and director of Dowen Farmer Architect (DFA). The article was written in collaboration with Paul Bailey, architect and project leader at DFA.


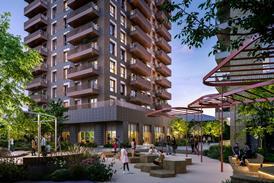
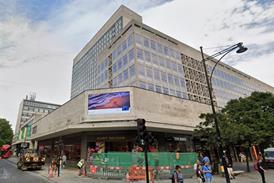
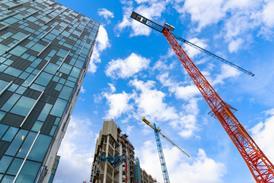











No comments yet