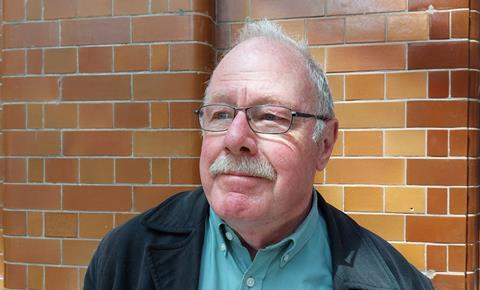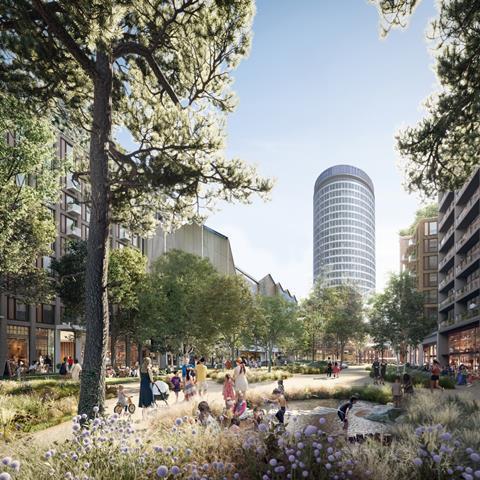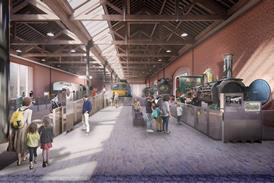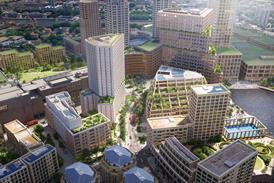Birmingham’s Our Future City vision raises as many questions as it answers, writes Joe Holyoak

Birmingham has a new strategy for its central area, called “Our Future City” (OFC). It has been developed from an earlier consultative version called “Our Future City Plan”, launched in 2021.
It is symptomatic of the city’s mindset that OFC was first presented, not to Birmingham’s citizens, but to a three-day conference of investors and developers in Leeds in May (the UK Real Estate Investment and Infrastructure Forum). Promoting incoming economic investment in the city seems to take priority over informing the citizens.
The city council has been assisted in the strategy’s production by the global consultancy Arcadis, based in Amsterdam, and by local team Howells (the renamed Glenn Howells Architects). OFC takes on an expanded version of central Birmingham beyond the city centre itself, and includes proposals for adjacent inner-city districts, most of which have not seen much direct benefit from the last 40 years’ improvements in the city centre. Its main themes are residential densification, the greening of urban space, the strengthening of the local identity of neighbourhoods, and increased connectivity by public transport.
None of these themes is particularly surprising when seen in the context of the world’s climate crisis and the growth of localism. But seen in the context of Birmingham’s earlier dedication to modernist postwar planning which, despite later revisionism, still shapes the experience of living in the city to some extent, they are radical. In some cases they seek to reverse long-established characteristics, such as low-density suburban development and dependence on the motor car.
In promoting residential densification, the plan aspires to comparison with European urban models which include Lyon, Brussels and Budapest. It gives comparative residential densities of these cities. Unfortunately these are inaccurate by a factor of one thousand – a technical slip, but it does not exactly give one confidence that the difficult issue of density is being understood.

The plan proposes a 250% increase in residential density. That is quite a target, but there is little indication of how it is to be achieved.
Lyon, and other similar European cities, have high residential densities because their centres are largely composed of 6-storey apartment buildings forming street blocks. This pattern is mostly foreign to English provincial cities, both in terms of dwelling type and also urban form. There is no chance of its being achieved in Birmingham.
Birmingham’s obsession with tall buildings, which I wrote about in my last column here, provides a way to increase densities. But it does so at the expense of a coherent streetscape, and I doubt whether by itself it is capable of producing a 250% increase in density.
It is also contrary to the plan’s objective of generating distinct neighbourhood identities. Someone living 120 metres up in the air can be said to be part of a local neighbourhood only to a very limited extent. They have a closer relationship to the distant horizon than to the street below.
The target for the greening of central Birmingham is equally ambitious – doubling green space to 30% (“Like Vienna!”, we are told excitedly). But the means by which this target is to be achieved is equally undocumented.
The term “green space” is much used, but nowhere is there a definition of the term. Many might assume it means parkland. It is more likely to mean trees planted in hard landscape – there are aerial CGIs included showing highrise buildings in the city centre emerging from a forest of trees: a very attractive and engaging vision. The cost implications of dense tree planting in public spaces are huge, but the section on Green Infrastructure in the Delivery chapter contains no suggestions for who pays.
One of the biggest transformations of public space currently happening is in High Street Deritend in Digbeth, where a new tram route is being built, and six lanes of highway reduced to two. The original vision for the new street was a tree-filled boulevard like Barcelona’s Las Ramblas.
But actually the budget has allowed only limited planting, with the few trees spaced far apart. Tellingly perhaps, there is no image of this transformed street in OFC.
At a personal level, it is good to see included in OFC proposals for the delivery of several policies in the Balsall Heath Neighbourhood Plan (the first made in the city), for which I was the coordinator. Included are the new Balsall Heath railway station, the nearby town square, and the renaturalisation of the river Rea, presently culverted, fenced off and inaccessible.
A concern of mine since the neighbourhood plan became statutory in 2015 has been the absence of a body or a vehicle with responsibility to deliver its proposals. OFC could be that vehicle, with similar objectives for other inner-city districts.
Neighbourhoods with distinctive identities are being promoted – “mixed-use neighbourhoods that attract visitors and succeed as places that are loved by their communities, with a sense of pride and belonging” as OFC puts it.
In order for this to happen most effectively, a political devolution of planning control and management is necessary, with a community able to shape its neighbourhood in its own image. But this political dimension is largely absent in OFC, except in a generalised way: “Neighbourhoods will be well known for strong citizen-led engagement in shaping their environment…”
Residents of Balsall Heath are currently voting in a local referendum which, if successful, will enable the formation of a Neighbourhood Council, with an independent budget under the control of locally-elected councilors. I hope to see this future body able to promote and implement parts of the programme of Our Future City.
Postscript
Joe Holyoak is an architect and urban designer practising in Birmingham
















3 Readers' comments