A masterplan that thinks it can predict and control how people use a space is likely to fail, writes Joe Holyoak
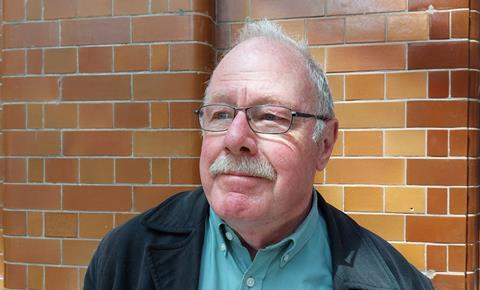
The planning application for the comprehensive redevelopment of the old wholesale markets site in Birmingham, named Smithfield, has been submitted, by the developer Lendlease. It is a hybrid application: detailed for Phase 1, next to the Bull Ring, including the new retail markets, and outline for the remainder. It is a big site, 17.3 hectares in size, and the project team is even bigger: no fewer than 59 consultants are listed as having an input.
It is not a new proposal. The design is an iteration of the masterplan made by the city council in 2016 for a new urban quarter, containing markets, business, retail, leisure and 2,000 dwellings, and reinstating the joined-up street pattern which the misguided redevelopment of the wholesale markets in the 1970s had destroyed. I wrote about it in 2016, and judged it to be a good masterplan.
An important principle to be followed in the making of a masterplan is not to specify too much. A good masterplan should contain only what is necessary to ensure quality in what subsequently gets built, and nothing more. The best masterplan made yet in the city is the one made in 1993 by John Chatwin for Argent’s Brindleyplace. That plan specified an arrangement of building footprints, building heights, arcaded ground floors, brickwork as the main material, and not much else. Interpreted by good architects, it generated a place of distinctive quality.
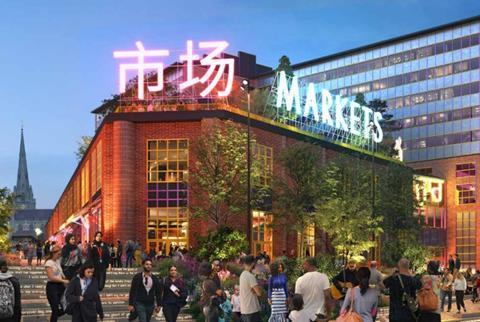
There is still a good masterplan inside the Smithfield planning application. It has actually gained some extra qualities beyond its 2016 predecessor, in some added spatial complexity, and in its greater diversity of land uses. But you have to look hard for those essential masterplanning rules. They are buried in an enormous, complicated document which, in its outline part at least, goes far beyond what a masterplan needs to be.
Its chief fault is that it falls into the trap of the deterministic fallacy. The fallacy is to assume that to prescribe certain qualities to a proposed building or urban space enables the designer to predict how that building or space is going to be used when built. It doesn’t work, because the developers and their designers have limited control over how the completed buildings and spaces are managed, and no control over what people choose to do there.
The planning application not only has the usual CGIs showing elegant people strolling past attractive planting and fountains, but promises such things as “An outstanding leisure and entertainment quarter, with live performance for all ages, world-class art and culture, family adventure and learning, festivals and pop-ups, performances and night time excitement”. It even gives a detailed description of what will be happening there between 5.00 and 7.00am, between 7.00 and 10.00am, and so on throughout the day.
The Bull Ring markets, like those in other towns and cities, are not glamorous places
It is fictitious and misleading. What I think is going on here is that the authors are trying hard to respond to their city council client’s longstanding desire to reinvent Birmingham as a “world-class” city (whatever that means) which can compete on the same level as places such as its twin cities Barcelona or Chicago. Birmingham had a good Commonwealth Games last year, against some expectations. Those confirmed that it can perform to an international standard. But it is necessary to retain a sense of the local, and of realism.
This is also demonstrated by the detailed part of the planning application, for Phase 1 of the development, which contains the retail markets. I wrote about the proposal at an earlier stage, in my column here last June. David Kohn Architects have designed the market buildings, working with the local gallery Eastside Projects. The Bull Ring markets, like those in other towns and cities, are not glamorous places. They are noisy and untidy, and they have an important economic purpose in selling affordable food and other goods, particularly to the poorer and the more elderly inhabitants of the city.
The planning application seems to represent a desire to move the retail markets to a more elevated plane than that on which they operate today. “A destination market experience to rival the best that Europe offers, establishing Smithfield as a globally recognised market district. A must-visit place showcasing exceptional local, national and international producers and makers and s food offer reflecting the city’s distinctive and diverse culture”. It reads like a planning application written by an advertising agency, and it is undeliverable by Lendlease, unless it took over management of the markets from the city council.
This critical issue appears to be still unanswered. Displaced traders may not come back at all. The outdoor market may have to start again from zero.
Actually, this is what it proposes to do, as a paragraph in the appendix to the Design and Access Statement reveals. “We recommend that Lendlease should either secure ownership for those (Market Franchise Rights) or should at least ensure that the City Council will exercise its powers to protect the investment by Lendlease”. To move the market away from a basic potatoes and cabbages culture to what it calls a “street foodie concept” would be a difficult demographic shift to achieve, and I fear what the consequences would be for less affluent citizens.
In my June 2022 column I identified an issue of trading continuity. The new outdoor market is to be built in the same location as the present outdoor market, next to St Martin’s church. How is trading, already economically fragile, as the appendix admits, to continue without a damaging interruption? This critical issue appears to be still unanswered. Displaced traders may not come back at all. The outdoor market may have to start again from zero.
Also read >> Prior & Partners lodges plans for £1.9bn Birmingham Smithfield regeneration
Postscript
Joe Holyoak is an architect and urban designer practising in Birmingham.


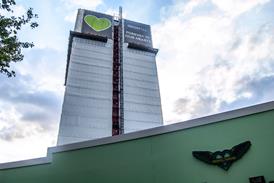

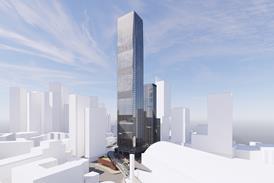
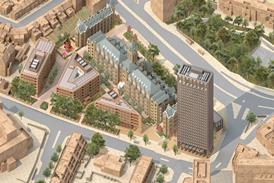










No comments yet