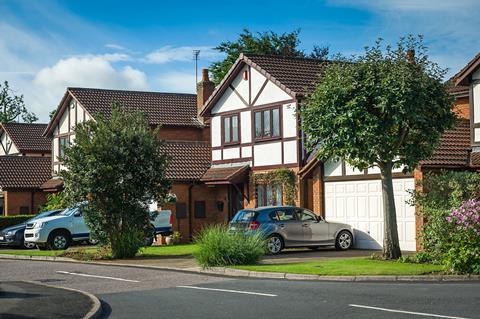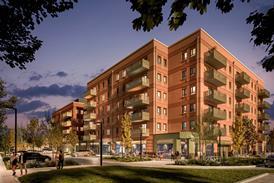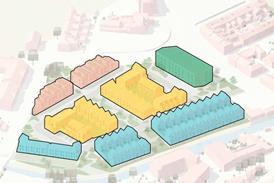Labour says it wants to build housing on the ‘grey belt’, but how can architects help ensure this doesn’t end up as just more suburban sprawl, asks Chloë Phelps

Last month Labour announced that should they get into government, they plan to give house building a boost by unlocking ‘grey-belt’ sites, but how do we make sure it doesn’t just become more of the same cul-de-sac, literally ‘bottom-of-the-bag’ houses?
Whilst the hint of a policy that is focussed on affordable home building gets me initially buoyed, the realisation that the majority of the green belt sits in private ownership, and in London at least, largely beyond the metropolitan boundary of the Greater London Authority, starts to sow seeds of the reality of what it will truly unlock.
Labour have already hinted that there will be policies to ‘target’ certain standards, but it will be critical to have some really clear parameters in terms of releasing sites that have easy access to low carbon public transport, demonstrable public benefits to the remaining greenbelt and perhaps even improvements on baseline standards for embodied carbon, biodiversity, SUDS and energy efficiency.
But it got me thinking, what as architects can we actually do to influence better outcomes for these new homes? There will of course be some well meaning developers, housing associations and local authorities which do own land and want to create genuinely sustainable communities, but how do we influence the wider private sector to create the housing that is needed?
It is already difficult to create viable (and saleable) apartments in anything but urban centres, so how do we get the densities that are needed to create vibrant places to live and have amenities within walking distance of people’s homes?
More than half of the UK’s existing garages are not used to actually park cars – why are we still building them?
There is of course advocacy, through talks, campaigns and design review panels. (Watch this space on the campaign – we’re working on one being led by Pitman Tozer Architects to set out five affordable housing priorities for an incoming government.) But what can we actually do in our day jobs?
I think the answer lies in Aesop’s fable of the North Wind and the Sun. The North Wind boasted of great strength, and the Sun argued that there was great power in gentleness. The two had a challenge to make a passing traveller to remove his cloak. The Wind blew and blew and the traveller gripped his cloak more tightly. The Sun shone, and the traveller decided to pause and take off his cloak.

If we are going to continue to rely on the private sector for our housing, then we need to gently influence the house builders. From reviewing a few layouts of emerging developments in the home counties there are endless cul-de-sacs. I think these are ripe for incremental improvement. There’s easily scope to save about 10% of a typical road layout (who doesn’t love a saving in terms of money and carbon?!). And let’s flip the cul-de-sac’s from dead ends to being thresholds into nature.
If that’s not a goer, then why not take out some of the garages? These are in addition to two parking spaces per home. More than half of the UK’s existing garages are not used to actually park cars – why are we still building them? If it is about adding value, lets replace them with more useable purpose-built spaces for storage, bikes, tools, home gyms and offices. This could save more space again and we might be able to add a few more homes in (hello added value) and increase the overall density of the new estate. In time we can influence more.
I know this is tinkering with a tried and tested model, but let’s make it easy to innovate. Time to shine brightly!
>> Also read: Labour unveils plan to build on ‘grey belt’ land
















No comments yet