James Dunnett argues that the prioritisation of ‘place’ over ‘space’ risks repeating past mistakes, compromising the living and working conditions of occupiers. He makes the case for modernist urbanism over the recent shift towards traditional street-based design
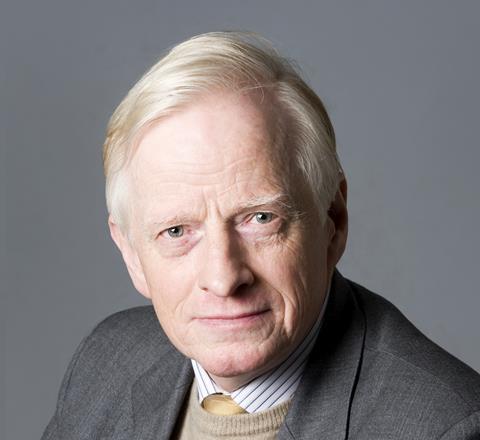
The closure of the Office for Place has caused dismay in some quarters, but its title is laden with questionable assumptions, and its absorption within the Ministry of Housing, Communities and Local Government may present an opportunity to get the priorities right. The title ‘The Office for Place’ puts the priority on the “view from outside” – the arrangement of buildings so as to create “place”. But the buildings themselves exist only to serve human needs, to be occupied, and they are grouped because they are needed in particular locations, generally for economic reasons. The “place” is a by-product.
The design of the buildings and their grouping should therefore be geared to optimising conditions of occupation, including environmental conditions. Emphasis on “place,” however, prioritises the experience of people outside the building rather than those inside it. The word “place” is indeed chosen to emphasise picturesque values and is redolent of “townscape.” Those are indeed apparently the values of Nicholas Boys Smith, chair of the Office for Place until its closure and founder of the pressure group Create Streets, whose objective is spelt out in its name.
Placing the emphasis on conditions outside the building can frequently result in less-than-optimal conditions within it. A classic example is the now-historic Mansion House Square debate of the mid-1980s, in which the planning application to build an office tower in the City of London, designed by Mies van der Rohe in the mid-1960s, was finally defeated. The proposed Mies layout would have created a wide planted urban plaza in front of the tower and would undoubtedly have created far more pleasant office accommodation, with a calm, light, and spacious outlook, than the building designed by Jim Stirling, called No.1 Poultry, that was finally built in its place.
The Modern Movement sought to open out the city, in part as an attempt to address the challenges posed by the mass arrival of the motorcar
Stirling’s building occupies the site fully from back of pavement to back of pavement. Every office window looks out either onto the noisome – and noisy – treeless streets on either side or into a comparatively dark and constricting internal circular courtyard. If one reads the contributions to the debate and submissions to the planning enquiry, consideration of conditions inside the proposed office building is never addressed. The discussion is entirely focused on the impact of the proposed modest 20-storey tower and plaza on the street scene and the experience of pedestrians approaching it rather than on conditions inside it – in other words, on “place” rather than on the setting for the functions for which it would exist.
Another, much more recent, indeed contemporary, example is the work of architect Peter Barber, whose tightly planned housing schemes around London are much applauded. I am certainly alive to the attractions of his individual style, but to hear him discuss his own work is to hear much use of the word “place.” The conception of his designs is very much focused on achieving enclosed external spaces around them – streets or courtyards, often with little or no planting – and many do indeed seem to work well in the way pedestrian-dominated streets used to work in the days before motorcars. But many of the resulting dwellings have very tight outlooks, often onto narrow terraced courtyards. “Place” as opposed to “space.”
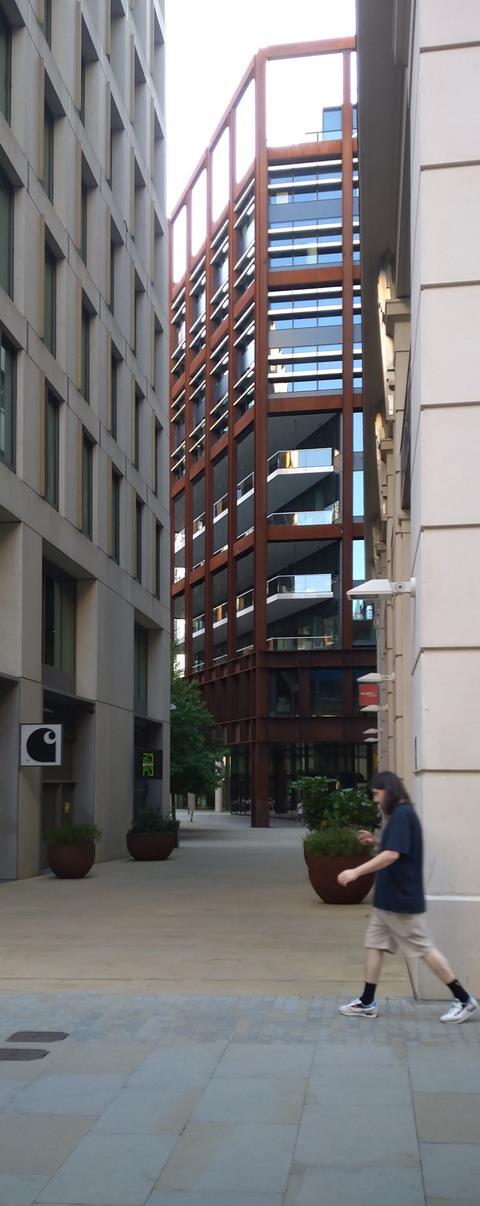
On a much larger scale, the King’s Cross development, now nearly complete and master-planned by Allies & Morrison and Demetri Porphyrios, exemplifies a similar approach. Though there is some open space where it could not be avoided in front of the Granary building and alongside the canal, there is very little green space elsewhere.
The single stretch of Lewis Cubitt Park, surrounded by buildings of 12 to 24 storeys, is of similar size to the Georgian Gibson Square nearby, which is surrounded by three- to four-storey buildings. Elsewhere, there are dark and relatively narrow streets, with sparse planting, providing the sole outlook largely for offices but also for housing at the northern end of the site. It is arguable that, to a certain extent, a sense of “place” is achieved, but at what cost to the quality of the accommodation overlooking it?
It is very easy to take a photograph or have a rendering made that foregrounds whatever greenery there may be and shows buildings beyond overlooking it. However, this is unrepresentative. It does not show the other sides of those buildings looking elsewhere or those facing the narrower spaces around them, which in most cases outnumber the fortunate few with access to light and a view of open space and greenery. Many current proposals for ultra-dense housing schemes exemplify this, such as AHMM’s proposals for the former Holloway Prison site (now renamed Holloway Park) and PTE’s rebuilding of the Barnsbury Estate.
Planners often favour such schemes, as they are professionally required to consider the “public realm” rather than the experience of occupants. This prioritises “place” over “space” and aligns with their preference for “active street frontages” – shops lining the back of the pavement. However, demand for such shops has declined significantly due to the rise of online shopping.
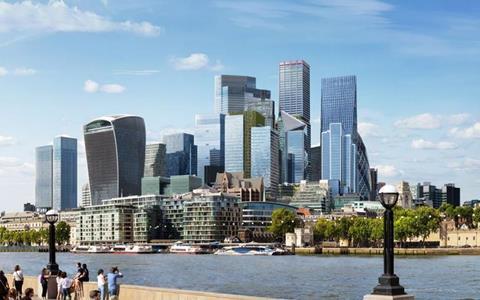
The extraordinary conditions developing in the “Eastern Cluster” of the City of London now, with towering buildings filling their sites and leaving dark fissures in between – the outlook for the majority of the office space within – are the consequence of this approach. Maybe the need to lure office workers back after Covid will force a reappraisal. There is an attractive drawing by Le Corbusier, which he used for more than one scheme, to show what office space could be like inside, with “light, space, greenery” (his mantra) visible outside and calm within – an alluring prospect.
Almost the only remarkable instance in which “space” won out in the City in the 1960s – GMW’s Commercial Union plaza – has suffered egregiously, with the P&O building component being replaced by Richard Rogers’ vastly over-scaled Cheesegrater. It is now facing extinction from the construction of Eric Parry’s 1 Undershaft in place of the Commercial Union Tower. These reduce the carefully created plaza to an insignificant pocket handkerchief, even with a hole in the middle to light underground shopping.
The Modern Movement sought to open out the city, in part as an attempt to address the challenges posed by the mass arrival of the motorcar – an attempt that we now recognise to be unrealistic, even though the aspiration to segregation was justifiable. But it also sought to take advantage of advances in construction and servicing technologies to create enhanced conditions for human life. By building the same amount of accommodation taller on any given site, the opportunity existed to provide more light, space, and greenery – elements that, perhaps more than ever after Covid, we recognise as essential to human well-being.
What is in fact happening – both in the City and in many ultra-dense new housing schemes – is that technology is simply being used to go higher. Perhaps what we now need is indeed an Office for Space.
>> Also read: Why Labour may come to regret closing the Office for Place
>> Also read: From Miesian cool to urban discord: Why the new 1 Undershaft scheme misses the mark
Postscript
James Dunnett is principal designer at James Dunnett Architects and has also worked as an architect for the London boroughs of Camden and Havering. He is a former chairman of Docomomo-UK.



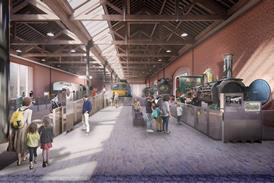
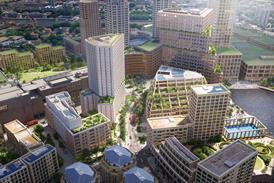











No comments yet