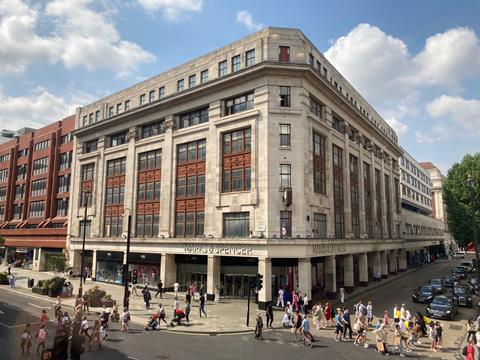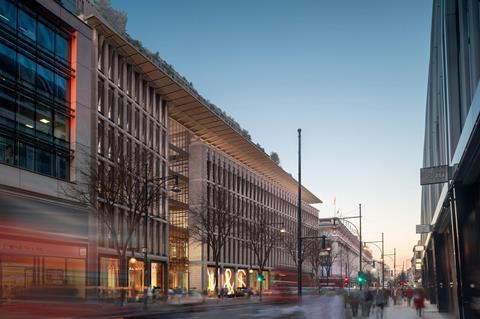Those opposing the Marble Arch replacement scheme are doing so on the basis of a misleading prospectus, writes Fred Pilbrow

In his recent comment piece for BD, Simon Sturgis put forward his case for opposing our scheme for M&S at Marble Arch. Although Mr Sturgis’ position is now well known, I think it is important to set it in context.
In cross-examination at the public inquiry in early November, Mr Sturgis admitted that he had not read all the M&S documentation submitted to the inquiry. It was an admission that I personally found shocking in the context of the cost and delay that the public inquiry has occasioned.
He may have been unaware therefore that the team looked very carefully at refurbishment options at the start of the project, but pursued the new-build approach because it offers the right solution for the site. It is the right solution for M&S, allowing them to stay on Oxford Street, but it is also the right long-term solution from the perspectives of carbon and sustainability.
We start with three poorly-connected buildings, none of which is listed, all of which are excluded from the conservation areas that surround the site
Mr Sturgis’ alternative proposals, presented on behalf of SAVE at the inquiry, serve only to underscore the shortcomings of a retrofit approach in the specific circumstances of this site.
We start with three poorly-connected buildings (visit the site and see for yourself), none of which is listed, all of which are excluded from the conservation areas that surround the site. They create a chaotic, inefficient interior and a hostile public realm; an environment that, in Mr Sturgis’ own words, is “unpleasant”.
The existing condition must be poor because Mr Sturgis believes you have to, at a minimum, remove all eight internal cores and build a new core in their stead (a new core which is three times larger than the existing escalator void). This represents demolishing more than a quarter of the existing fabric.

As he acknowledges, this will be very carbon intensive and, moreover, it will drive further carbon in the planned extensions which will have to be lightweight and therefore steel because of foundation load limits. Yet all this carbon investment yields a profoundly compromised end result.
The retail and office spaces are seriously impacted by dense column spacings and irregular floor levels (the floors misalign at ground, second, third, fourth and fifth-floor levels) creating space that is inefficient, low ceilinged and poorly lit. Operational energy efficiency will be inferior to the new-build alternative even with replacement of the plant and facades (both of which would obviously require expending further carbon).
The SAVE retrofit tries to follow our new-build approach to the public realm, acknowledging the existing condition is dire. Their scheme fails however to deliver the same outcomes.
>> Also read: Why the M&S public inquiry matters
>> Also read: Why retrofit first should not be retrofit only
We set the new building back from the existing building line to create a broad, open-air pavement on Orchard Street. Keep the existing facades and you must keep the ugly Orchard Street undercroft as there is not enough width for its removal (even with the new highways arrangements delivered by the scheme).
We consolidate discrete servicing to the rear of the site to free Granville Place from trucks. A retrofit could theoretically do the same but, as the existing ground-floor height is too low on this frontage to accommodate vehicles, more extensive demolition would therefore be required (further carbon and unusable space created at first-floor level).
The new build allows the restoration of historic permeability through a top-lit galleria between Orchard Street and Granville Place. Mr Sturgis acknowledged this could not be done in his retrofit and suggested a low artificially-lit tunnel to Oxford Street in its stead. Broadly, the retrofit leaves the public realm unimproved.
As a practice, we do retrofit and enjoy the challenge of repurposing existing buildings
There will also be less space provided by a retrofit on this well-connected site. This matters. Our new building massing was proposed by the local authority (Westminster) and supported by the GLA.
Mr Sturgis suggests that there would only be a 20% reduction in space in a retrofit because of the limits of the existing structure, when the correct figure is actually a 32% reduction in net area. Also important to bear in mind are the 1,400 jobs that would not be provided at Marble Arch, in a car-free development within five minutes of the Elizabeth line. These are jobs that would likely end up located in far less sustainable locations.
As a practice, we do retrofit and enjoy the challenge of repurposing existing buildings. We measure the embodied and operational carbon for every one of our projects and we assess these numbers at every stage of the design’s development.
There was a long silence before Mr Sturgis replied: ‘Could I get back to you on this?’
This is a rigorous and well-informed practice which allows others to evaluate our conclusions. We dislike lazy generalisations (“20th-century thinking” etc) and note that our approach at Marble Arch has been supported by both Westminster and the GLA, both of whom place sustainability at the centre of their policy objectives.
It is noteworthy in this regard that Mr Sturgis’ critique of our process was the subject of specific review by the GLA in April 2022, who dismissed his findings. The contributions of myself, Mr Sturgis and other witnesses are all available online. I would encourage interested and unbiased observers to take a look, while we await the inspector’s determination.
At the end of the inquiry, the inspector asked Mr Sturgis whether he could cite an example of three similar buildings being successfully refurbished. There was a long silence before Mr Sturgis replied: “Could I get back to you on this?” We await the response with interest.
>> Also read: The M&S Oxford Street inquiry was a clash of world views

Postscript
Fred Pilbrow is founding partner of Pilbrow & Partners
















1 Readers' comment