The final six projects in contention for this year’s prize are all marked by an underlying seriousness and a tendency towards simple forms and materials, writes Ben Flatman
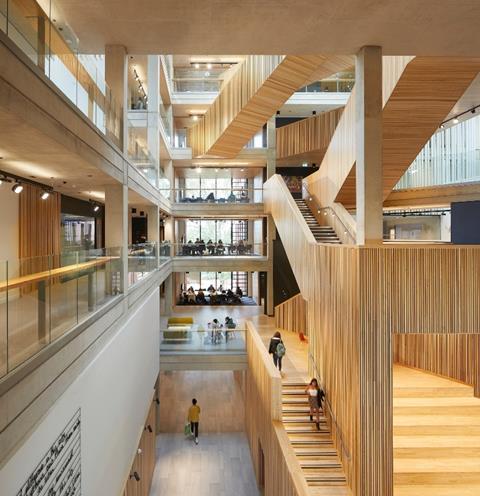
There is an underlying sense of seriousness to this year’s Stirling Prize shortlist that perhaps reflects the times in which we live. From a residential home for the elderly in Blackheath, to housing and community facilities in Clapham, these projects eschew frivolity to focus on the core functions of architecture – the creation of spaces to shelter, care for others and gather.
A common theme is the understated use of materials and simple forms in the service of carefully conceived interiors. Externally, almost all of the buildings are unostentatious and low key – if not exactly seeking to blend in, then certainly not shouting for attention.
Ironically, for a practice often known for its mild-mannered and contextual approach, it is Feilden Clegg Bradley Studios’ Faculty of Arts at the University of Warwick that perhaps stands out here as the attention seeker. But that is only by comparison with the other runners.
This large and complex building brings together all the university’s arts departments under one roof. The idea is to promote collaboration and cross-disciplinary interaction. It is a concept now being widely adopted, with subtle variations, across many UK campuses.
The interior spaces centre on a huge atrium, criss-crossed by a familiar-looking series of timber-clad open staircases. While it is an adeptly handled project, it is not immediately obvious what sets it apart from other similar schemes. There is also a lot of exposed concrete, which in the current climate might be expected to count against the building with the judges.
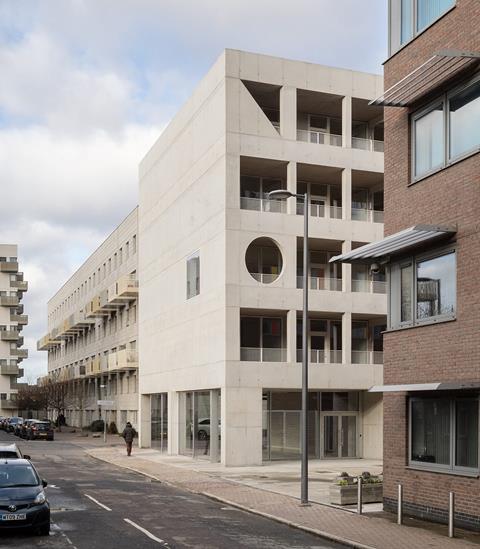
Even more concrete-intensive is House for Artists by Apparata, although here the architects claim the use of “ground granulated blast-furnace slag concrete” has helped to minimise the carbon footprint. My view is that this is one of the strongest contenders.
It is hard not be seduced by the light-filled, flexible apartment-cum-studio spaces, and the scheme by which the artist tenants get reduced rent in return for providing free art classes for the surrounding community.
Balconies on both sides of the building provide a dual means of escape and remove the need for enclosed internal corridors. Architecture is often described as innovative, but here that seems to genuinely be the case.
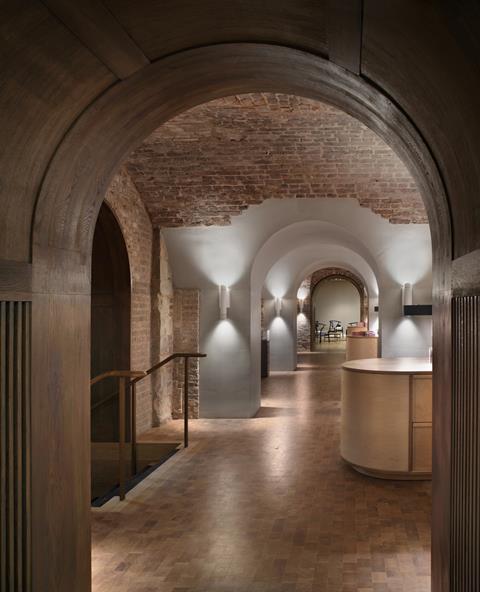
Witherford Watson Mann’s Courtauld Connects scheme is a brilliant example of the careful restoration, rationalisation and partial reimagining of an existing building. It is the type of project that many architects dream of and the design team do not appear to have put a foot wrong.
While its inclusion here is perhaps intended as a nod to the reuse agenda, it is arguably more of a sensitive heritage scheme in a handsome historic building by William Chambers. Although exquisitely executed, with some beautiful new contemporary insertions, Courtauld Connects arguably lacks the major interventions that would justify the prize.
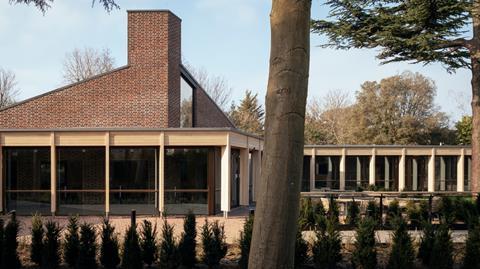
This is Mae’s second year in a row on the shortlist, which should bode well for the practice – although last year’s winner, Niall McLaughlin, had to wait until his fifth turn, so nothing should be taken for granted.
Like Mae’s Sands End Arts and Community Centre from last year, the John Morden Centre represents a small masterclass in the careful composition of timber, brick, gently inclined mono-pitch roofs and sequestered courtyards.
As with Sands End, this residential and nursing home is also situated within an existing historic context and landscape – this time, the grounds of Morden College, the main buildings of which are attributed to Wren. If it were up against more attention-grabbing competition, I would question this building’s chances of winning, but in such well-behaved company, it could be in with a shout.
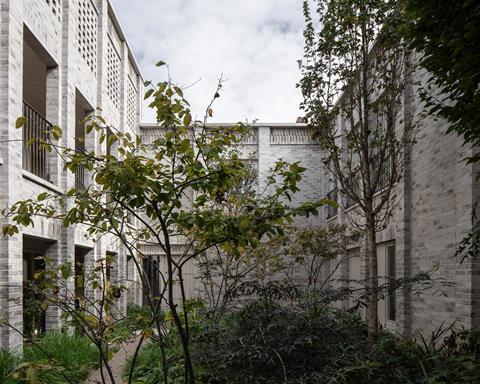
I am normally immune to the charms of Sergison Bates. Although I feel as if I should know how to appreciate the firm’s carefully considered architecture, I often find myself disheartened by what I perceive as its over-earnest and slightly joyless approach.
That cannot be said of Lavendar Hill Courtyard Housing, where Sergison Bates seem to have set aside its usual studied detachment in favour of something much warmer and enticing.
This small residential scheme leans into the allure of small courtyard spaces. And the treatment of the brick elevations is cleverly articulated to create a distinctly domestic, perhaps even picturesque composition.
So, a potential winner, but hindered by being a private development at a time of marked shortages in social housing.
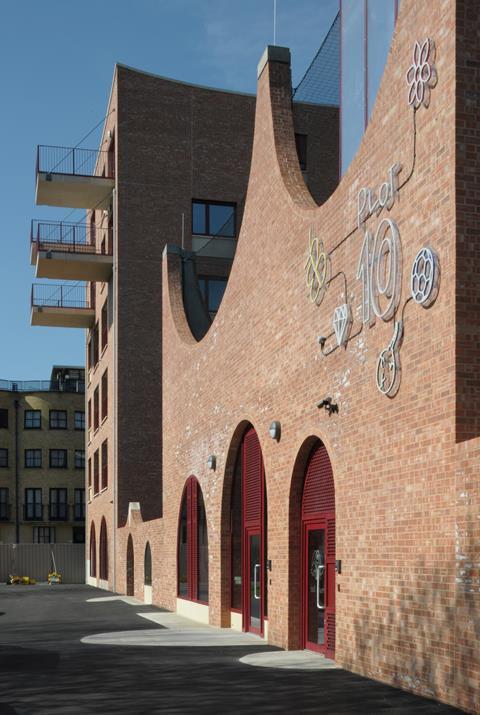
Adam Khan Architects’ Central Somers Town Community Facilities and Housing in Camden feels like the wild-card in this pack. From some angles, the housing element appears like a slightly austere tower block. It looks like it has been built to a social housing budget.
But there is an inventiveness here that lifts the overall composition, which includes a lower block, containing the community spaces and a rooftop sports pitch. On-trend arched doors at ground level enliven the street, while the interiors of the after-school club and theatre-education charity are robustly finished in Douglas Fir.
This is a strong but generally restrained shortlist. It is a reminder that many UK practices have for several years now been turning their backs on complex form-making and structural contortions in favour of a simple palette of materials and familiar typologies.
Advocates for retrofit may be disappointed that there is not a proper reuse project on the list, but more of these will surely come in future years.
At a moment of intense economic, social and environmental anxiety, this year’s shortlist is a welcome expression of the capacity that good architecture has to enrich our everyday lives, so as to make them a little less ordinary and a lot more joyful.





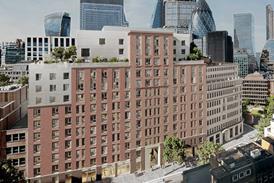










No comments yet