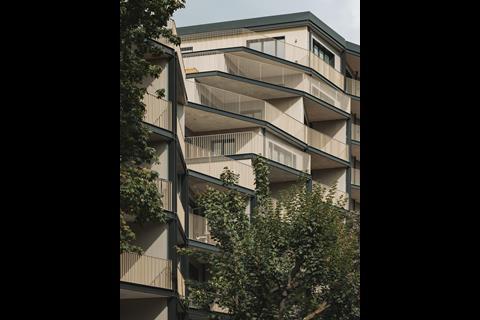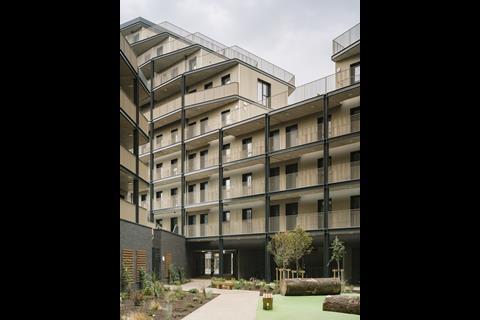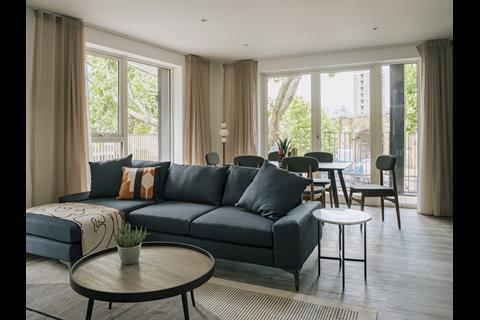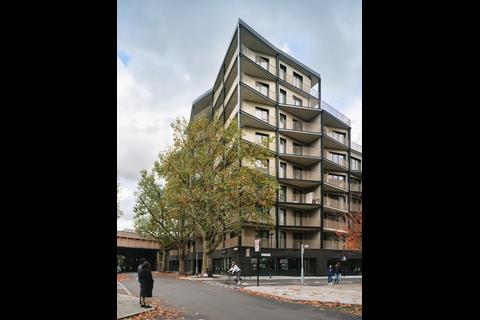Flexibility in design and diverse tenures are built into many European housing schemes, writes Jonathan Woodroffe

Housing needs are changing. There are many reasons for this, ranging from demographic and economic shifts to new models of service delivery and patterns of community life. Against this backdrop of change, and with a national conversation about affordability and the delivery of high-quality housing becoming increasingly necessary, European models offer exemplars for how to achieve collective urban housing with a strong emphasis on community-building, wellbeing and social value.
Good housing design encompasses a variety of scales, from the dwelling to the neighbourhood, and in the UK, much of the existing design guidance across these scales is often useful. However, it is overly static, being based on minimum standards that restrict choice to prescribed room hierarchy and bedroom numbers that do not always support the changing ways we eat, gather and work in our homes.
Current housing models are often too narrow and restrictive and there seems to be an over-reliance on a limited set of standard architectural solutions, such as the perimeter block, to accommodate the needs of the UK’s diversifying urban population. The attractiveness of integrating a broader set of working environments that supports neighbourhood life also brings into question the appropriateness of the simple perimeter block strategy. This is especially evident when confronted with the complex and challenging urban conditions we find in UK cities.
In European urban housing, a more egalitarian approach is taken towards the design of the entrances, lifts and stair cores
In contrast, the design of collective urban housing in Europe makes use of a greater variety of apartment types and block typologies with an emphasis on diversity and adaptability, while accommodating employment spaces and other uses on the ground floor. It is not premised on a set of static “one size fits all” design criteria, but rather a more dynamic design process that seeks to improve the quality of living and working environments at all scales.
This helps deliver a broader range of homes, enhanced services and amenities, and local benefits within a more inclusive and sustainable model for urban growth. For example Hunziker Areal in Zurich by Duplex Architects.
In European urban housing, a more egalitarian approach is taken towards the design of the entrances, lifts and stair cores and communal spaces - for both the “private” and ”social rent” apartments. These are often all treated the same, encouraging social inclusion and tolerance.
A greater emphasis is also placed on providing generous, private and communal outdoor amenity. Accessible play spaces, essential for family environments, are mindfully designed to include covered play areas that offer year-round activities. Common circulation spaces are understood as important transition spaces into the home. Often naturally ventilated, they are designed as spaces that can be personalised and appropriated by residents. For example, Stadstuinen in Rotterdam by KCAP or Kraftwerk 2 in Zurich by Adrian Streich Architects.
In the UK, the design and delivery of 80% of new housing lies in the hands of five volume housebuilders
External galleries are sometimes pulled away from the façade to incorporate light wells, improving privacy while preventing overshadowing of the windows below. Apartments benefit from a growing trend to remove corridors and room hierarchies. This helps promote spatial quality and functional flexibility.
They also benefit from large balconies that offer summer shading and outdoor eating. Communal roof terraces provide additional breakout space, offer opportunities for landscaping and encourage stewardship. For example, Rue Elsa Morante in Paris by Beckmann N’Thepe or Kolner Brett in Koln by b&k+.
In the UK, the design and delivery of 80% of new housing lies in the hands of five volume housebuilders, whereas in Europe a broader set of public and private agencies are engaged in residential development and community building, enabling a more diverse range of housing to be offered in the market.
In the Netherlands, financial mechanisms and incentives are used to support strategies for climate change mitigation and sustainable development
In Germany, the provision of housing lies much more in the hands of the state. As a result, greater controls can be placed on the desired quality of housing and surrounding public realm. Housing is seen as a national responsibility that prioritises long-term value and enhances the wellbeing of everyone.
In the Netherlands, financial mechanisms and incentives are used to support strategies for climate change mitigation and sustainable development. For example, Dutch banks, keen to attract a new generation of young eco-conscious clients, offer reduced mortgage rates to those buying new houses and apartments that use timber construction. In the Netherlands affordability is offered through renting or purchasing a home with limited cooking facilities and only basic finishes and fittings, the idea being that owners can adapt and improve their home when they can afford to.
Studio Woodroffe Papa’s own Dockley apartments scheme in Southwark seeks to demonstrate how such an approach can work in the UK. The development contains a mix of private, shared ownership and social housing tenures. And at ground level it incorporates retail, cafes, restaurants, as well as food producers and wholesalers
In other industries, for example the aviation industry, the challenges of adapting to climate change are so outrageously enormous that the investment required and know-how gained is being shared across multiple agencies and companies in the belief that the whole of humanity gains. In the UK, the Aerospace Technology Institute, backed by the UK Government, has launched FlyZero Project to study the design challenges and operational requirements for zero-carbon emission aircraft concepts. Similar challenges facing the UK house building industry could be handled in the same way, whereby the broadest shoulders of a few large companies, supported by UK Government subsidies, bare the necessary investment costs into R&D.
Ultimately, to deliver diverse, resilient housing in its broadest sense requires not only a more dynamic design process but also new sources of financing, holding and managing assets for the long term. Whether from a UK or European perspective, these are the systemic shifts we should be working towards.
Postscript
Jonathan Woodroffe is director and founder of Studio Woodroffe Papa




















1 Readers' comment