Chris Fogarty explores how US architects are battling a wave of ‘fast casual architecture’ and pushing for more creative housing solutions
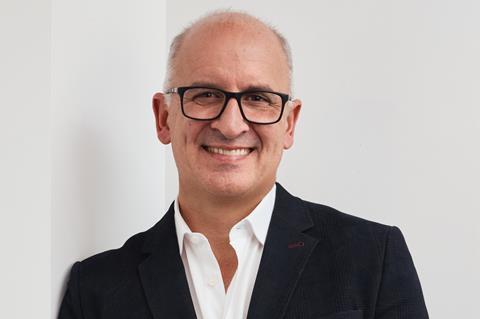
Browsing through Building Design online, it seems that many of the larger new housing projects in the UK follow a predictable pattern: greige brick boxes stepping from low- to mid- to high-rise, supposedly responding to the context. Often built near rail tracks, these buildings attempt to break the monotony with the occasional balcony. Why does everything look the same? The US faces a similar issue, but, as with many things there, it feels worse.
Designing good large-scale multi-family housing is hard. All housing is relatively expensive to build, and most of the construction budget goes on the interiors – bathrooms, kitchens, appliances, finishes, and lighting – leaving little for exterior design. Developers, eager to maximise the building envelope, often leave architects to create “architecture” in the last few remaining inches of façade.
This isn’t a new phenomenon. New York City has long been shaped by speculative developers and architects, whose apartment buildings still define much of Manhattan’s landscape. Iconic structures like the Eldorado and the San Remo, designed by Emory Roth, continue to dominate the skyline around Central Park. Roth, free from the constraints of modernism, drew from a wide design palette, blending Gothic and Classical details. When examined closely, much of New York’s pre-war residential and commercial architecture, which contributes to the city’s character, consists of simple, decorated boxes.
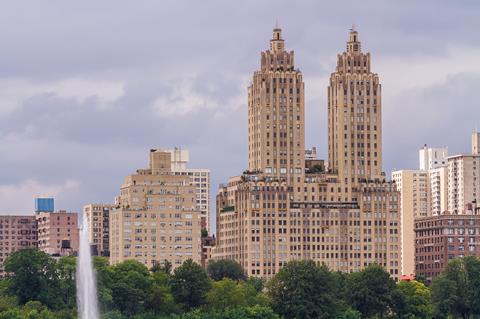
In the New York area, limited development space means new multi-family housing tends to be either small in-fill projects or large, tall mega-projects. High rents and resale prices often allow for architectural creativity. But in the suburbs and less dense cities, the project type changes significantly. With more affordable land but much lower rents, developers must build cheaper buildings. Coupled with a need to address the housing shortage, planners have increasingly approved denser multi-family projects across the country.
These new developments all look depressingly the same: four or five residential storeys of wood-framed construction on top of a one- or two-storey concrete or steel podium, often housing the parking garage. This timber framing, known as “stick construction,” is the standard building method for low-rise multi-family housing and single-family homes in the US. Depending on the number of timber floors, these buildings are called “4-over-1” or “5-over-2,” and so on. Over time, several less flattering labels have been assigned to them, such as “gentrification buildings,” “fast casual architecture,” and “McPodium” buildings.
Although architects cannot change the framework of local governments, we can still try to inspire these communities by developing thoughtful, innovative design alternatives
Originating on the West Coast, multi-family stick construction spread eastwards in the late 1990s after changes to US building codes and fire sprinkler systems allowed for larger, taller wood-framed structures across the country. With materials readily available at local stores, these buildings are inexpensive and fast to construct and can sprawl across entire blocks, topping out at seven storeys.
The cheapness and uniformity extend to the building façades, which often feature small windows and balconies, clad in fibre cement board, stucco, or, if you’re lucky, thin brick. Colour palettes vary by region: grey and blue in the northeast, brick in urban areas, taupe and brown in the north and southwest. These buildings share a “no-style” style, unified by their blandness. A great article in n+1 magazine titled “Why is everything so ugly?” captures this sentiment not just in housing, but in modern design as a whole.
Our firm had never worked on this kind of housing, but during the uncertain early days of COVID, when we weren’t sure what would happen to our office, a client asked us to explore several of these projects. Like all architects, we thought we could do better. After hours of research, we found that even the best design firms’ worst projects were these 4 and 5-over-1 developments. Firms like David Baker Architects and Brooks + Scarpa, both in California, managed better results, but good examples were rare.
Having once been an architect himself, our client appreciated the way we had explored new ideas on the many award-winning projects we had done together. We thought the real challenge for these types of projects would be the budget, but hadn’t anticipated that it would end up being the bureaucrats.
In most small and even some large towns across the US, local government is run by small, elected town boards. These towns’ building and planning departments are often only accustomed to handling new construction of single-family homes and minor extensions or renovation projects. For larger developments, they hire planning consultants who recycle zoning language used nationwide, mandating features like cornices, clock towers, and varying façade designs to break up horizontal massing. Frequently, these same consultants will be hired to review the architectural submissions too.
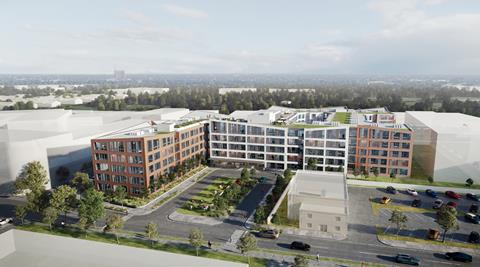
Our project was in a small Long Island town to the east of New York City, in a low-rise, light industrial area of auto body shops and storage yards next to a busy commuter train station. We proposed an elegant five-storey modern building designed in red and tan brick that contained 180 apartments, all compliant with zoning. During two years of extensive review, the board never once commented on the building’s appearance. Yet just before approval, they sent us images of some nearby faux-traditional projects and asked us to change our design accordingly.
Our client didn’t seem too concerned, but we knew we wouldn’t be able to produce a design that satisfied both us and the board. In the end, we backed out of the project, suggesting the client work with another architect who could offer what the board was seeking. The client was understandably disappointed, and we learned a hard lesson: be wary of jurisdictions where local elected officials have the final say on design matters.
Of course, just walking away from the challenge doesn’t help solve the problem, particularly since the vast majority of new multi-family housing being built in the US today consists of 4 and 5-over-1 developments. Although architects cannot change the framework of local governments, we can still try to inspire these communities by developing thoughtful, innovative design alternatives. By seeking out different architectural solutions, we can encourage towns that are open to new ideas to rethink their approach to housing. Despite the bruising experience we went through on Long Island, we continue to focus on refining our approach to this building type, hoping to develop designs that embody our ideas and perhaps inspire those around us.
Postscript
Chris Fogarty is co-founding principal of Fogarty Finger



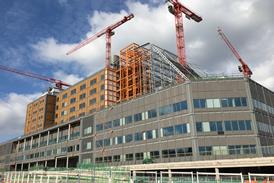
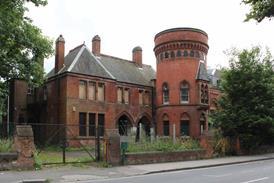
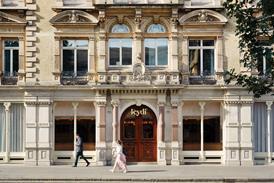










2 Readers' comments