Architect Dorian Moore shares lessons from Detroit on how low-rise buildings have a vital role to play in helping Midwest cities adapt and survive
Why two-storey buildings?

Many existing towns and cities in the Midwest, as well as further-afield, are facing tough challenges. Working from home has affected the worker populations of downtowns and this has had a negative impact on the retail and commercial businesses that service them. Two-storey buildings are critical to the survival and transformation of the commercial corridors in these places.
As the post-pandemic economy takes shape and we wonder about the future form of our cities, architects and urban designers accustomed to tackling large-scale, bank-financed building projects, will be faced with repairing the urban environment with smaller structures and adaptive reuse projects.
The reality of bank lending in the US will most likely tend to favour single function buildings as safer bets, at least in the short term. The availability of financing will have a profound effect on the shaping of our urban environment.
Traditional commercial corridor development
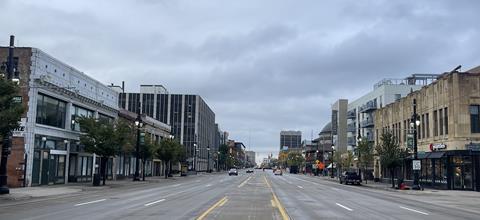
Traditional thoroughfares in most Midwestern cities (streets such as Woodward Avenue, Gratiot Avenue, and Michigan Avenue in Detroit) have been one to two stories. The economics of the recent past made those in the development community accustomed to replacing the low-rise structures along these thoroughfares with five to six story buildings.
The financial viability of these schemes often no longer stacks up. A new approach is required, learning lessons from the city’s past. We need to recognise that the densities and heights we saw prior to the pandemic may not be achieveable again for some time.
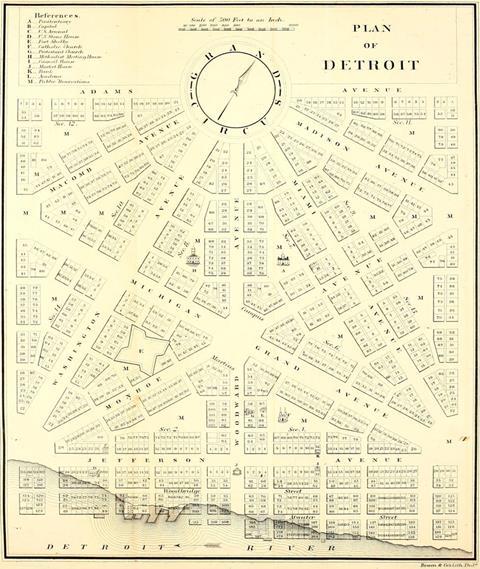
Lessons from Detroit’s past
Augustus Woodward’s 1805 plan for Detroit has as its most prominent aspect the radial streets that form the major traditional commercial corridors in the region. Today, along these corridors, there are numerous examples of this kind of formerly commercial urban condition.
These streets, while being rather wide, ranging from 80-100 feet, are lined by one and two story buildings along most of their lengths. A sense of urbanity still exists. The challenge for city builders will be to balance the height to width ratio to create a comfortable environment for people.
We must look at the physical profile of the street and begin to make infrastructure proposals that begin to make the scale of the street more pedestrian friendly. These proposals can include street trees, central reservations, boulevards, and high second or third stories.
Two-storey typologies
Once we have come to grips with the question of scale, though, the next question is “What goes in these spaces?” We need to begin gearing our economy towards focusing creative energy on fostering new entrepreneurial activity. We need to provide opportunities and incentives for the development and prospering of new “industries” in these spaces.
Instead of trying to guess what the next hot thing is going to be, we need to provide inexpensive space and allow individuals to use their inherent creativity to generate new ways to prosper. This is the way toward a truly new and innovative city.
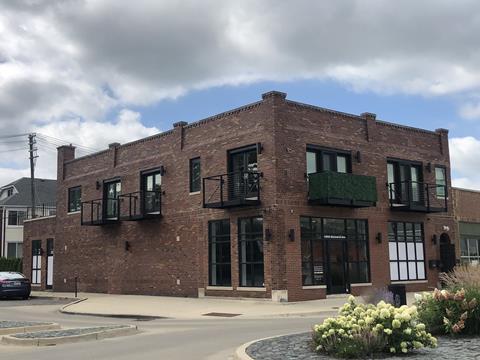
There are also numerous forms that these two-storey urban archetypes can take. They include:
- Office above retail: the traditional model for main streets and corridors. Often the office function was related to the retail below.
- Full retail: a lesser occurring model, typically uses included restaurants and retailers such as appliance or furniture stores.
- Live-work buildings: are buildings that combine living space (typically on an upper level) with commercial/ retail or studio space (typical on a ground floor). These spaces can be treated as steetfront ‘liner’ of approximately 6 meters (20 feet) wide, with parking behind.
- Hybrid live-work/live-live: buildings that can serve as a fully residential structure or a commercial/residential structure without modification.
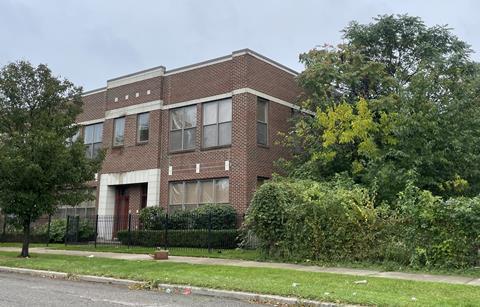
Each corridor needs to address its inherent markets while also positioning for potential future demand. Two-storey structures provide for great flexibility. They are able to adapt to a wide range of occupancies depending on the needs of a particular location.
The two-storey building and the economy of cities, towns, and neighbourhoods
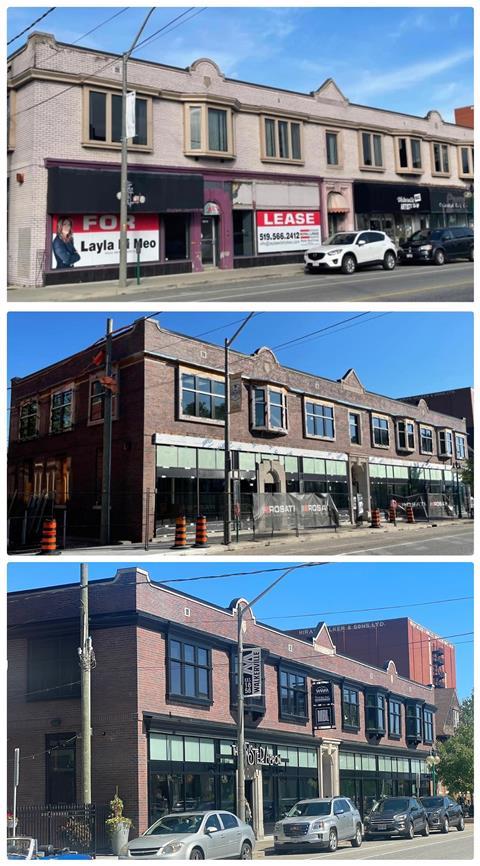
As we move towards this new economic and urban reality, we must embrace it, not fight it. The scale of the street must respond in two phases.
We are seeing this happen through renovation and reuse. New buildings, when and where appropriate, should be set up such that vertical expansion can happen later.
By actively nurturing the unique characteristics of our individual cities and accepting the new realities of the building environment, we can better prepare our urban areas for a successful future at any scale.
This rethinking of the relative value of smaller buildings is already happening along commercial corridors and within older suburban industrial parks. Banal industrial buildings are being re-imagined as hip commercial properties. These typically have been one story manufacturing buildings, but with the onset of work from home, the potential of “living above the store” may just be hip again.
Postscript
Dorian Moore is an architect, urban designer, and a partner at Archive Design Studio in Detroit. He is a Fellow of the Canadian Urban Design Institute and has taught architecture and urbanism at the University of Windsor, University of Detroit-Mercy, Lawrence Technological University, and Wayne State University.
















No comments yet