Practice wins competition to design new headquarters for chemicals firm Solvay
A team led by Danish practice Schmidt Hammer Lassen Architects has beaten Rem Koolhaas’ OMA in the design competition for a new headquarters for advanced materials and chemicals firm Solvay.
The 42,000sq m building was created in conjunction with Belgian practice Modulo Architects and will be constructed on Solvay’s 22ha campus at Neder-Over-Heembeek, to the north of Brussels.
Schmidt Hammer Lassen said the practice’s design featured a “glazed, open and inviting” main entrance lobby, flanked by a café and the Solvay Experience Centre. An atrium bathes the building’s interior in natural light
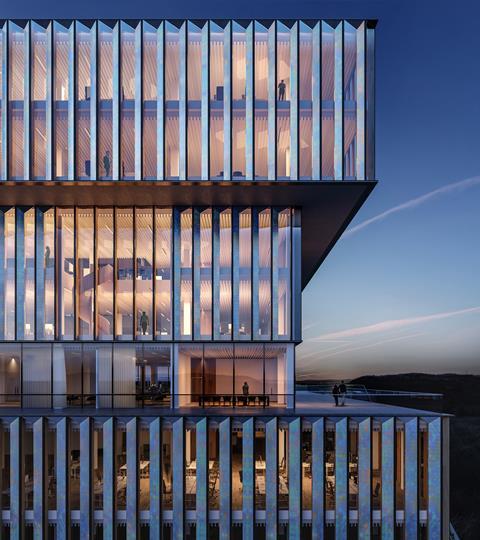
The first two floors will house the laboratories and workshops, while the offices will occupy the upper four floors. In between, a Meeting Centre allows employees to gather, relax and communicate, while taking in the campus’s green views through large 360° terraces.
Informal workspaces, such as the large social staircase that lines the atrium and the peaceful green patio that serves as a backdrop, will push new ways of working, communicating and collaborating, Schmidt, Hammer & Lassen said.
Practice partner Kim Holst Jensen said the carbon-neutral building’s design made “a dynamic impression” and was targeting a BREEAM “excellent” rating.
“Extensive digital applications will contribute to the building’s smart use of energy, and the open, transparent design will act as a lighthouse on the campus,” he said.
Solvay said it expected construction of its new headquarters to begin in mid-2019 for completion in 2021.
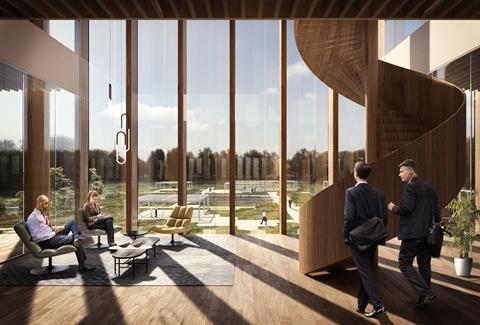


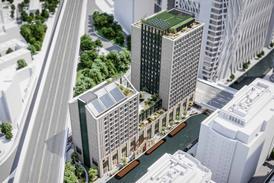
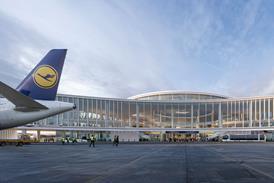
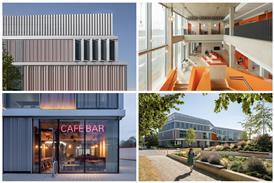
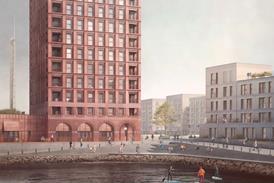



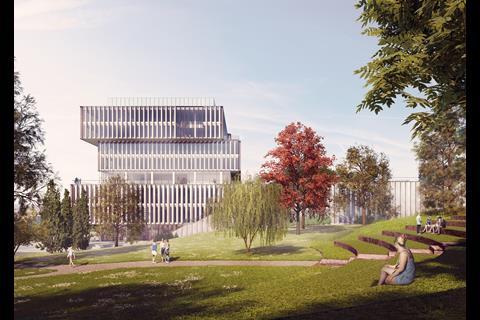
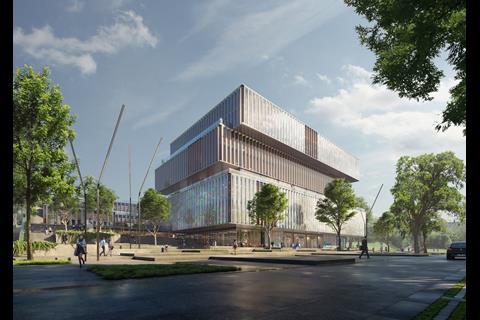


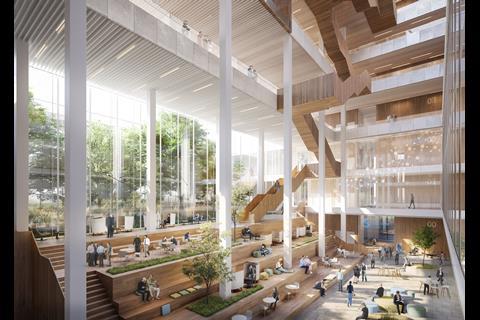
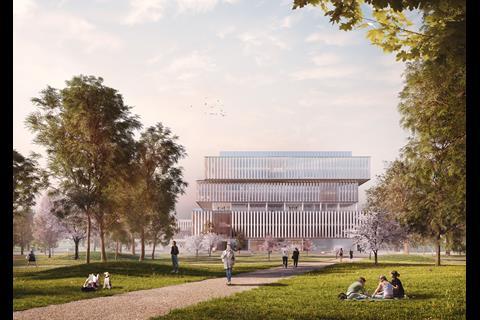




No comments yet