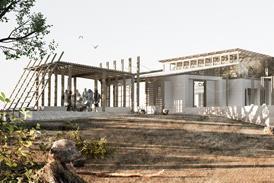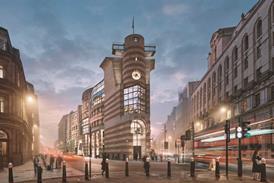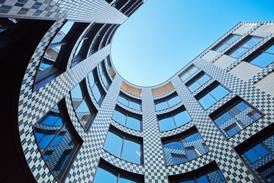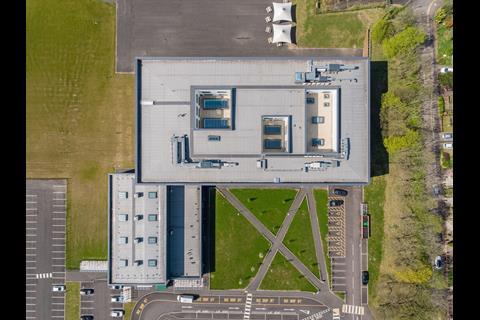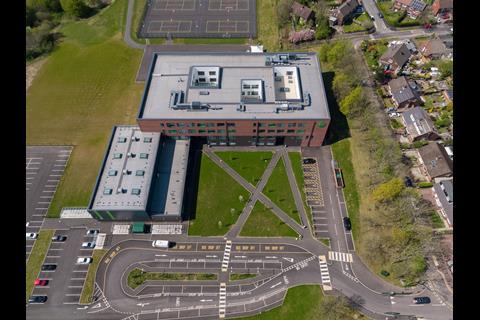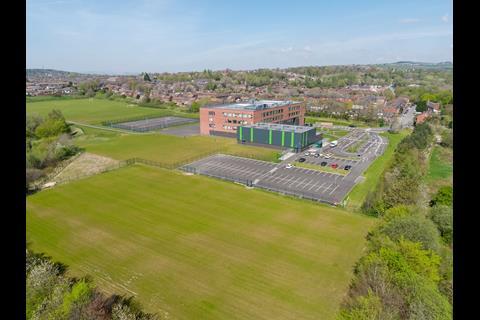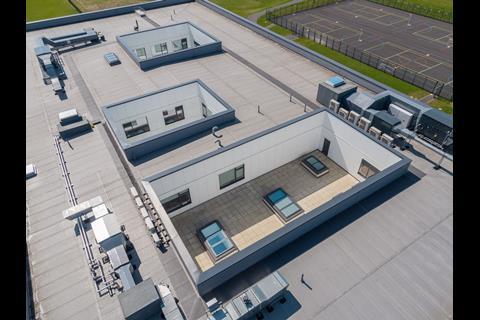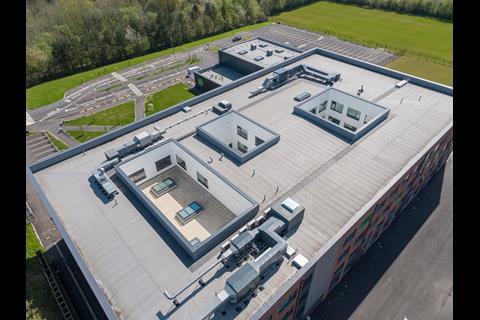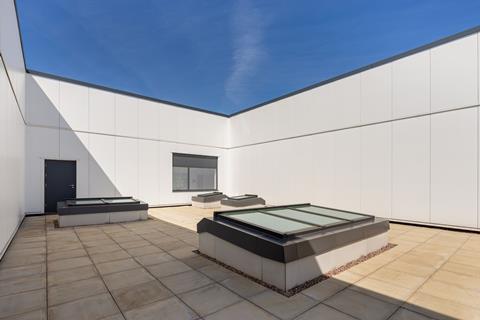The Daylight Visualizer software helps deliver compliant daylight solutions for the Oasis Academy in Leesbrook

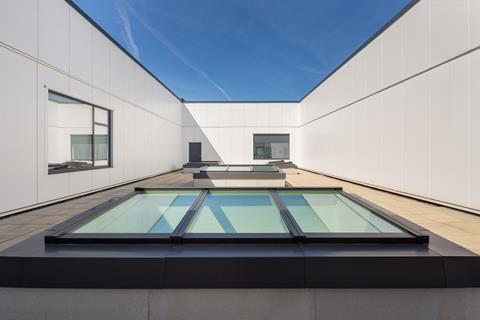
The Daylight Visualizer software by VELUX Commercial was utilised as a part of the daylight design strategy for the new Oasis Academy in Leesbrook, Greater Manchester.
The £20 million project, commissioned in April 2019, was designed by Pozzoni Architects, with Galliford Try appointed the main contractor. The daylight simulation calculations produced via the VELUX Daylight Visualizer helped deliver a comprehensive daylight solution that meets the current DfE Output Specification.
The Oasis Academy was built on a 19-acre brownfield site and the land’s quality dictated the building’s positioning and size. A steel-framed 11,300 square feet, four-storey superblock with a compacted floorplate was designed to avoid costly deep piling of the foundations and extensive groundworks over the sloping terrain. This created some daylight design challenges.
The smaller classrooms located on the perimeter of the main building benefit from the daylight available through the vertical glazing. The larger, deep, double-height main hall, internal corridors, the dining room and the drama studio are located in the heart of the building, where daylight had to be introduced from above. The dedicated SEN suite, an additional resource for the school, required daylight control. Large activity spaces like the sports hall, the fitness suite and the library required specific daylight levels and quality to comply with the DfE output specification requirements.
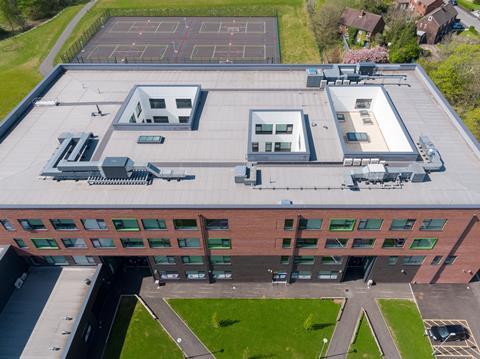
VELUX Daylight Visualizer data demonstrates how rooflight reduction can optimise daylight design
The original design featured six roof areas with 24 horizontal glazed penetrations of varying sizes, shapes and positioning. Before the review of the daylight design by TACE Engineering Practice for confirmation of DfE compliance, the early 3D model was subject to analysis for daylight conditions by the VELUX Daylight Visualizer.
The software simulated the daylight factor (DF), luminance and illuminance to accurately predict the daylight levels, quantity, distribution and the appearance of the space when lit by natural light. The data, interpreted and presented in a VELUX Commercial daylight report, provided some unexpected results. The suggestion was to reduce the number of skylights from 24 to 18 in five design areas and in one area to eliminate skylights altogether.
The VELUX Daylight Visualizer confirmed that the original design achieved a median DF of 11.9% in the area where skylights were to be eliminated. The examination of the daylight simulation findings confirmed that the facade glazing alone achieved a median DF of 8.3%. The higher DF in the original design would have been counterproductive by creating more daylight than necessary, a higher glare level and less thermal comfort in the rooms. In the remaining areas, roof openings were reduced, repositioned and resized to provide more balanced daylight.
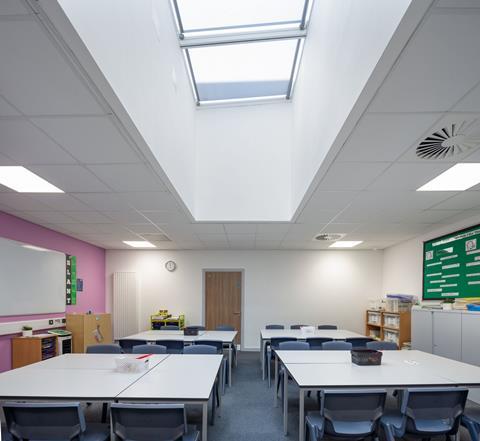
The two-storey, column-free main sports hall drops to a single-storey area with a fitness suite and the plant room. The daylight analysis of the original design, with eight banks of roof lights measuring 1500x1500mm, showed illuminance, glare and daylight distribution issues. The suggested size change and specification of opal diffused glazing panes increased the DF by 0.5% (approximately 100 LUX) and prevented glare and high contrast ratios, which are essential for visual comfort when playing sports and requirements of Sports England. The opal glazing did away with the need for the installation of blinds.
VELUX Daylight Visualizer also compared various products from the VELUX Commercial range. VELUX Northlight 60° was specified in the original design, but the position and design meant the VELUX Longlight 5° solution was far more appropriate to deliver optimum daylight performance.
Alice Parker from Pozzoni Architecture summarises: “Early engagement with VELUX Commercial and the application of the Daylight Visualizer software right from the concept stage of the project allowed us to be confident with the suggested reductions in rooflights. Moving forward, this cooperation indicated that efficient daylight design can be done right the first time.”
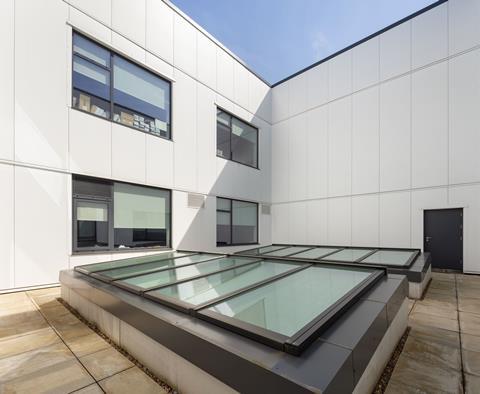
VELUX Daylight Visualizer’s Visibility Glare Analysis justifies the choice of blinds to meet DfE output specification needs
The DfE Output Specification for schools requires blinds to be installed for all rooflights unless facing within 15 degrees of absolute North. If not specified, the contractor must demonstrate by providing a Disability Glare Analysis (DGA) that an adequate visual environment can still be created.
Andrew Bissell, the Director of Cundall Light, explains: ”The evidence to support a contractor’s specification choice of blinds, where blinds are required, must be sufficiently robust to demonstrate that the proposed brightness does not cause an issue for the occupants. DGA might be one way of demonstrating this.”
The Daylight Visualizer delivered a comprehensive Visibility Glare Analysis for the project. This was robust enough to support the exclusion of blinds in two of the six areas where they would have been required. This helped cut down on product and installation costs.
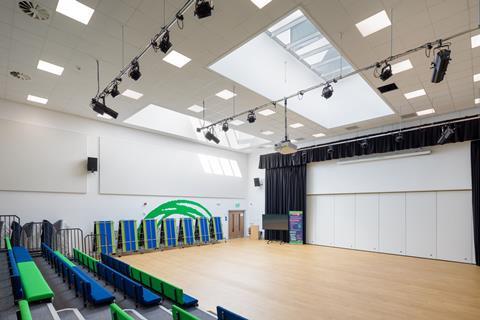
VELUX Daylight Visualizer presents significant project savings
VELUX Modular Skylights are often specified because of the three times quicker installation speed that allows for better critical path planning. Labour cost reductions of 50% can usually be achieved. The Daylight Visualizer brought further savings to both the architect and contractor. The compliance-focused rooflight design made the TACE evaluation to confirm DfE Output Specification suitability quicker and cheaper than usual. The optimisation of the overside daylight design saw a 33% cost reduction in supply and install, and savings of approximately £49,000.
Mick Cook, Senior Design Manager at Galliford Try, explains: “The Oasis Academy is a great example of how an innovative approach can improve both commercial viability and project design. The early application of the VELUX Daylight Visualizer suggested that a more cost-effective, yet improved daylight solution could be delivered without affecting the initial efficient design and this is good news for future developments. We saw a significant project cost reduction and are delighted to be able to deliver a high-quality school building of fantastic value.”
Download VELUX Daylight Visualizer to help you create brighter, healthier buildings.


