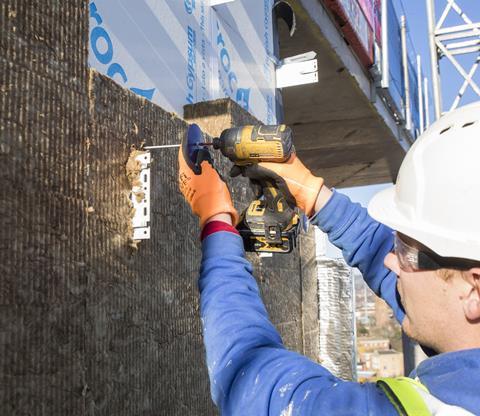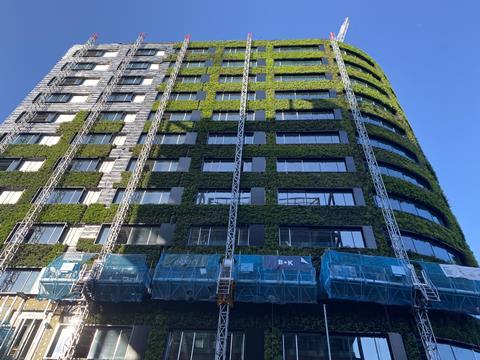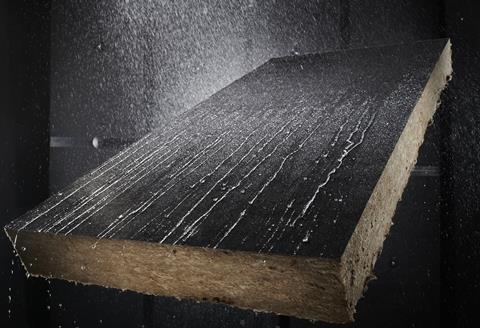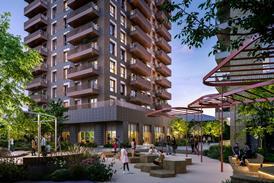Luke Davies, Rock Mineral Wool Product Manager for Knauf Insulation, discusses how architects can specify rainscreen systems that achieve their notional performance in the real world

Recent years have seen a significant tightening in Building Regulation guidance. Increasing demand for improved energy efficiency and safety makes it crucial for rainscreen designs to translate into real, ‘as-built’ performance. Bridging the gap between theoretical design and real performance can be challenging, but there are measures that architects can take to set their rainscreens up for success.
Precise calculations
Updates to Approved Document L (Energy Efficiency) Building Regulation guidance require new buildings to produce less operational carbon emissions than those built under the previous regulations. And the upcoming Future Homes and Buildings Standard is expected to tighten these requirements further.
Precise U-value calculations are essential for achieving the intended energy efficiency of any building. But rainscreen facade systems are susceptible to calculation errors due to the metal components that pierce the insulation, potentially compromising thermal performance.
Rather than using simplified U-value calculations that apply a blanket correction factor to account for penetrations, architects should opt for 3D U-value calculations. These provide a far more accurate analysis that considers the interaction between the bar and bracket configuration and the insulation.
It is also important to request a comprehensive report detailing the components included in the calculation. These reports can be forwarded to the supply chain to show how alterations to the specification might affect the U-values.

Prioritising fire safety
The 2022 updates to Approved Document B (Fire Safety) banned the use of combustible materials in certain external wall system build-ups, such as rainscreen facades, on all residential buildings between 11m and 18m. The only exception is if a full-scale fire test to BS 8414 has been conducted.
Fire safety guidance also changed for other types of building, further complicating the specification process. It is perhaps unsurprising that some planning policies and funding requirements have chosen to go beyond these minimum standards, in favour of fewer combustible materials.
A good example is the Greater London Authority’s Homes for Londoners programme, which states that “no combustible materials may be used in the external walls of all homes and buildings, regardless of their height”. Another is the London Plan Guidance, which requires a Fire Statement for major developments that includes “a commitment that the development will not incorporate combustible materials in its external walls”.
By specifying non-combustible insulation, regardless of the height or use of a building, architects can simplify the design process and help to mitigate fire risk.

Adapting to practical challenges
Designing with real-world performance in mind also means considering the practical challenges faced on site. At face value, this might seem outside of an architect’s control, but material choice can significantly influence the success of an installation.
For instance, insulation that has been properly installed is more likely to deliver its designed thermal and fire safety performance, whereas poor installation will likely compromise that performance. As an example, rigid board insulation won’t sit flush against a cavity unless it is perfectly uniform and flat – which is rare. This can lead to unintentional air gaps, which can negatively affect performance. Boards also need to be carefully cut and taped, which introduces further opportunity for human error.
By contrast, mineral wool insulation is flexible and adapts to maintain close contact with the substrate, fully filling the cavity. Where two slabs meet the ends will ‘knit’ together, all of which minimises air gaps and maximises thermal performance. Because mineral wool insulation is more forgiving, it is easier to install correctly.

Another frequent challenge with rainscreen facades is exposure to the elements during construction. The best practice approach is to cover each section of insulation immediately with panels, as it is installed. This protects the product from weather conditions that could affect its performance. However, a recent survey suggests that this is only achieved in approximately 50% of projects. And in 70% of cases, the sheathing insulation is left exposed for over a week – enough time for weather conditions to cause damage and compromise performance.
Architects can address this challenge, by selecting insulation that has been engineered with the realities of construction in mind. Knauf Insulation’s new Rocksilk® RainScreen Slab EE rainscreen sheathing insulation has an enhanced water-repellent facing that reduces the risk of water damage when the insulation is left exposed. This helps architects to preserve the intended thermal, fire and acoustic performance of the building. And to further simplify the specification process, Rocksilk® RainScreen Slab EE has been added to Knauf Insulation’s Rocksilk® RainScreen Cavity Systems range. The complete, tested systems include sheathing insulation, fixings and cavity barriers, allowing architects to streamline the specification process whilst meeting the relevant Building Regulations.

By advocating for precise thermal calculations and choosing insulation that is non-combustible, easier to install correctly and more resilient to weathering, architects can design rainscreens that deliver their intended performance, under real-world conditions.
Learn more about Rocksilk® RainScreen Slab EE here.
Postscript














![Ashton Sixth Form College - EQUITONE [tectiva]](https://d3rcx32iafnn0o.cloudfront.net/Pictures/100x67/3/6/4/1996364_ashtonsixthformcollegeequitonetectiva_882316.jpg)
