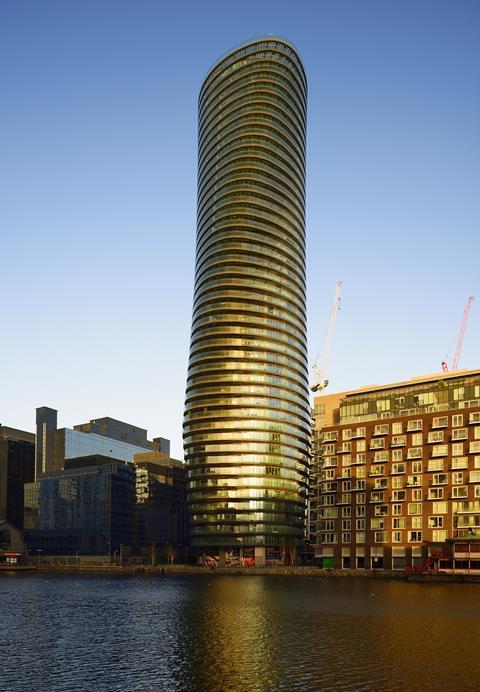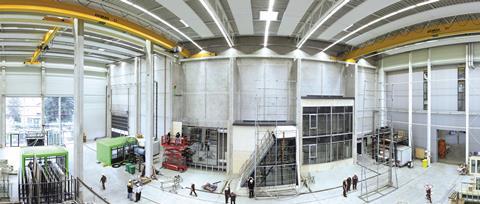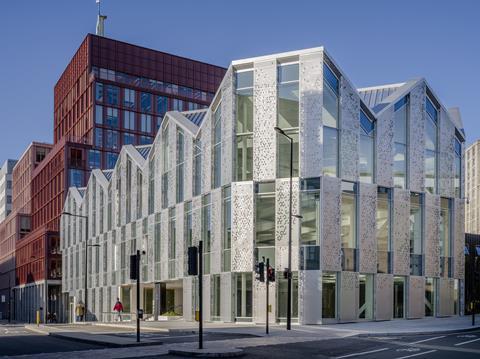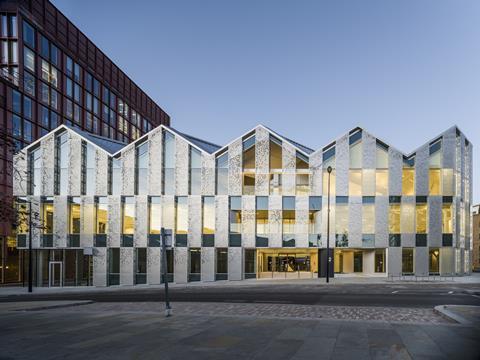Led by design. Backed by expertise. These two elements are fundamental to Schüco aluminium and steel facade, window and door systems

It is because they are expertly designed and precisely engineered that Schüco building envelope solutions make practical and economic sense for any construction project, particularly when these products are supported by a well-resourced technical team.
Schüco has been a leader in aluminium facade solutions for over 70 years. Its highly engineered systems provide contemporary, cost-effective, quality solutions for almost any application.
Alongside its standard range of products, Schüco has the in-house expertise to work with designers and contractors to develop bespoke solutions for challenging applications and unique projects.
Our products feature on some of the most prestigious projects in the UK, including Coal Drops Yard, in London’s Kings Cross, Baltimore Tower in Docklands, London, the Law Faculty in Cambridge and Manchester Metropolitan University Art & Media Building.
Performance guaranteed

Critically, the performance claims for Schüco facade systems are backed-up by robust test evidence such as CWCT sequence B weather testing. This includes bespoke solutions which are mocked up and performance tested with the rights to the test results residing with the customer.
Certification is an aspect of facade design that is becoming increasingly important. Legislation making ‘golden thread’ building performance information mandatory will make it even more so.
Adding value for contractors
In the UK, Schüco is experienced in working with contractors. We know that a well-designed, highly engineered building envelope solution is more likely to deliver a trouble-free installation, with all the productivity and profitability benefits this will entail. More fundamentally, we know that a highly engineered Schüco facade, window and door system will deliver a safe, regulatory compliant solution. With the added benefit of looking good too, this should satisfy the most demanding requirements of the developer.
Where we work with contractors we strive to understand the strategic aims of a project. This means we can engineer the facade or fenestration system to deliver the most cost effective solution while ensuring a design is fully compliant and buildable. We can, for example, rationalise a facade design by simplifying the geometry or introducing cost-saving repetition.

Rationalising a design is made even easier on projects where Schüco has been involved from the outset. Where an architect has specified Schüco, for example, it is highly likely that our architectural support team will have worked with them to develop the most appropriate solution for that specific project. On some projects, Schüco will even have discussed the proposed solution with the client.
Insights such as this are invaluable, particularly when working to value engineer a solution. It allows us to ensure the final solution will retain those features or details that we know are important to both the designer and to the client.
For those projects where Schüco was not originally specified, but where a contractor wants the certainty from working with a Schüco engineered solution, our technical teams will work to develop an equivalent solution that will meet the project specification.
Dedicated engineering resource

The Schüco UK engineering team is a resource dedicated to supporting contractors and subcontractors. It specialises in the development of fully-compliant, cost-effective, large-scale bespoke designs.
The team is headed up by Stefan Trifonov, Head of Engineering, Schüco UK and Ireland. “We know what is happening in the UK in terms of legislation, we understand the building tradition in the UK and the information and support our fabricators need,” he says. “We are also able, as a German company, to make use of the knowledge and resources available to our German engineering colleagues and apply that to UK projects,” he adds.
Schüco support for facade contractors extends to comprehensive design information. Detailed design and installation drawings give main contractors the confidence that a Schüco solution can be installed efficiently and in line with the project programme. Often this support will include coordination and interface details to enhance communication between trades to help ensure trouble-free integration with other elements of the facade.
Site inspections
Schüco support extends to spending time on site with the facade contractor. When required, Schüco dedicated site engineers will visit the facade installer on day one to talk them through the critical elements of a particular system.

Often, on large facade installations, Schüco will arrange a site visit to coincide with the mid-point of the installation before the glazing is installed.
This enables the engineers to check that the framing system has been installed in line with the Schüco specification. Schüco even visit on completion of an installation to verify the installation.
No matter how extraordinary the architect’s vision or the client’s demand, Schüco facade engineers will work with contractors to develop a solution that delivers on all of the project demands. The Schüco rigorous design and analysis process will deliver a safe, secure and energy-efficient solution.
Further information on Schüco can be found here.















![Ashton Sixth Form College - EQUITONE [tectiva]](https://d3rcx32iafnn0o.cloudfront.net/Pictures/100x67/3/6/4/1996364_ashtonsixthformcollegeequitonetectiva_882316.jpg)