Henley Halebrown’s Stirling shortlisted project is a carefully considered response to a challenging brief, writes Ben Flatman
Henley Halebrown have built a reputation for carefully considered urbanism over the past three decades. From the pioneering Copper Lane co-housing scheme in Stoke Newington to the impressively rigorous Chadwick Hall at the University of Roehampton and Kings Crescent in Hackney, the practice has proven itself adept at sympathetic, yet innovative urban interventions.
The Hackney New Primary School feels like a natural but significant evolution of the practice’s previous work. Henley Halebrown have taken a well-known but very ordinary London streetscape and created a building which combines a sense of both the monumental and the intimate.
That they have been able to pull this off, while still maintaining a profound respect for the rhythm of the streetscape and wider context, is testament to the practice’s skill and accumulated learning over previous projects.
Henley Halebrown have salvaged some civic gravitas and public generosity from the claws of our hollowed-out systems of public administration
Arguably, this is really two discrete projects in one. What was previously the site of a fire station, has been monetised through the sale of flats in the tower block to subsidise the primary school at its base. Whether this is the way we should be paying for or planning our school building programmes is open to debate.
But, regardless of the politics, what is undeniable is that Henley Halebrown have salvaged some civic gravitas and public generosity from the claws of our hollowed-out systems of public administration. This is also a huge achievement in itself.
From the outside the pink tower mixes echoes of Italian rationalism with memories of postwar British public housing. And the school, with its white ceramic brick-lined courtyard, seems to be referencing an even earlier era of Victorian and Edwardian expansion in public services.
The Stirling judges described the central octagonal staircase as being “mesmerising, like a wormhole to another dimension”. As a whole, the project manages to combine a number of complex responses to the brief and site without appearing disparate or confused.
With its rich mix of inspirations and collage of interior and external spaces, this is as deserving of the Stirling prize as any project on the shortlist.
Project team
Architects Henley Halebrown
Structural engineers Techniker
Environmental / M&E engineers Elementa
Landscape architects Tyler Grange
Planting Jennifer Benyon Design
Artist Paul Morrison
Planning consultant CMA Planning
Principal designer Potter Raper
Approved inspector MLM
Fire consultant BWC Fire
Acoustic engineers Pace Consult
Transport consultant Phil Jones Associates
Project details
Client Downham Road Ltd. (JV)
Contractor Thornsett Structures
Date of completion June, 2020
Date of occupation June, 2020
Contract value £26,000,000.00
Gross internal area 8,500m²
Net internal area 6,075m²
Cost per square metre £3,059
Postscript
The winner of the 2022 RIBA Stirling Prize will be announced on Thursday, 13 October 2022 at RIBA, 66 Portland Place, London





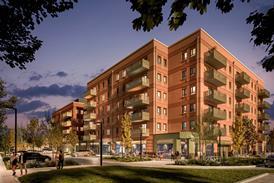



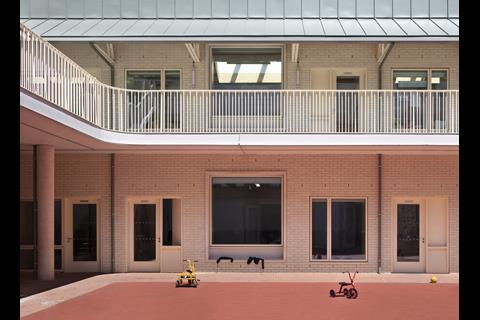
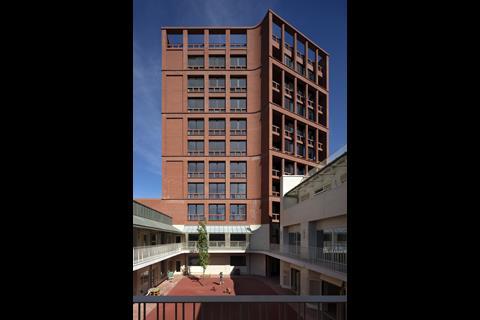
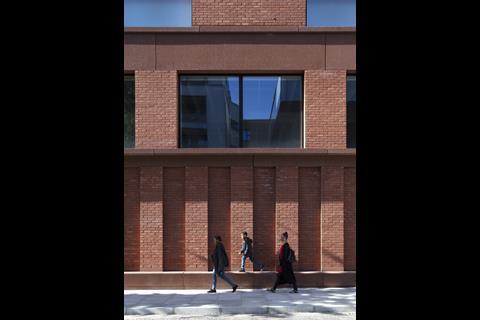
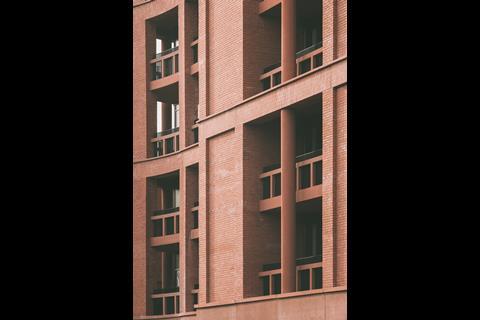
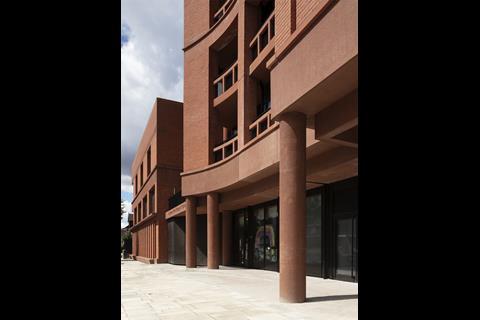
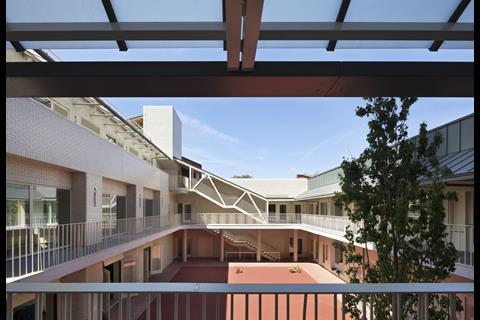
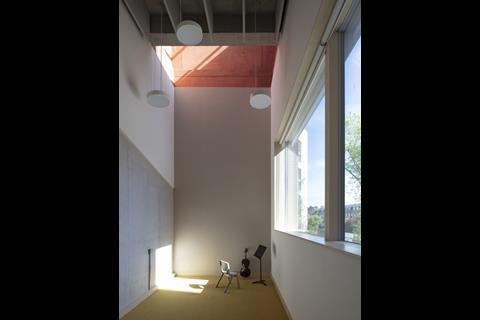
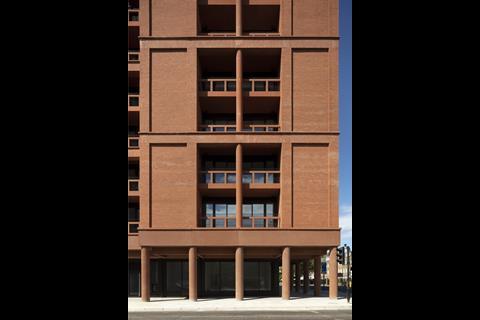
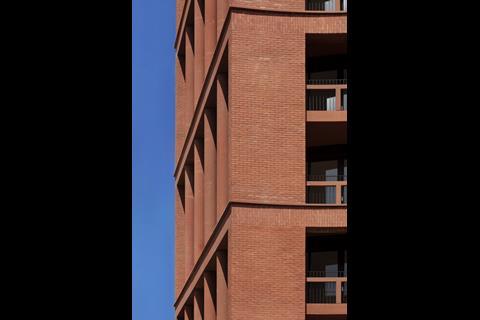
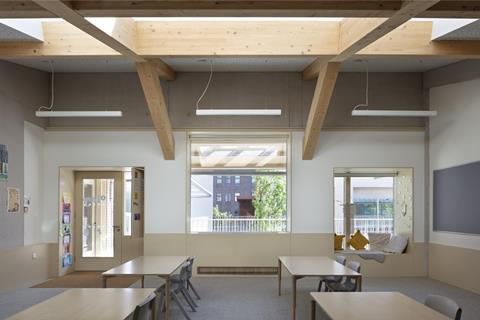
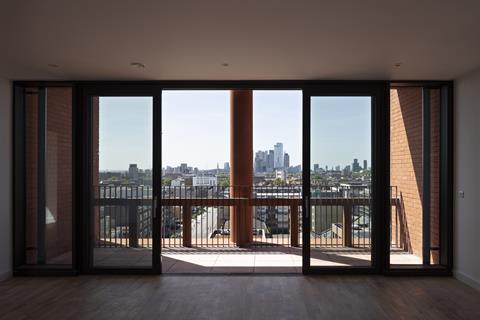
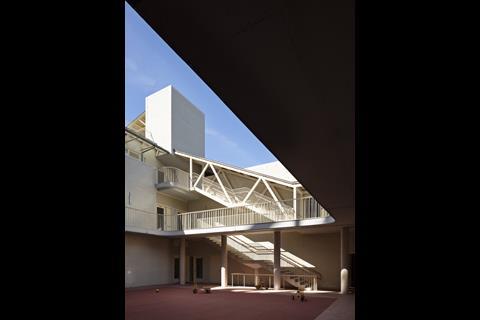
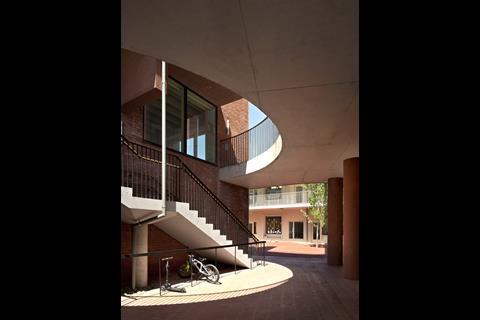
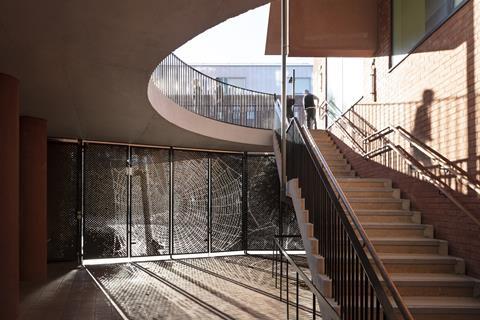
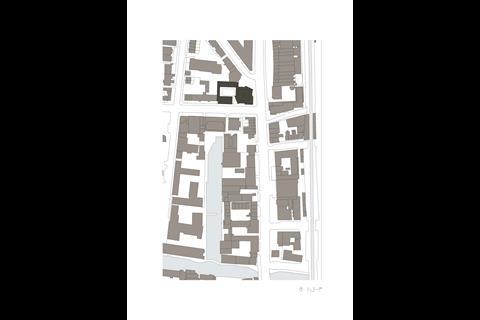
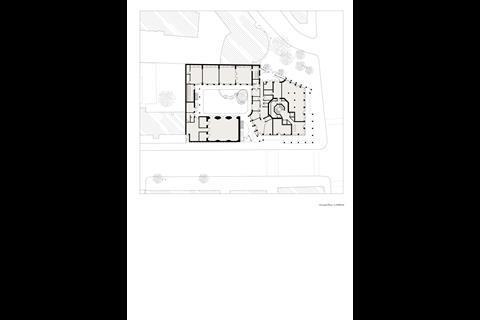
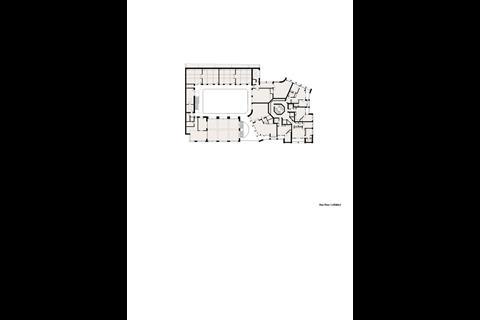
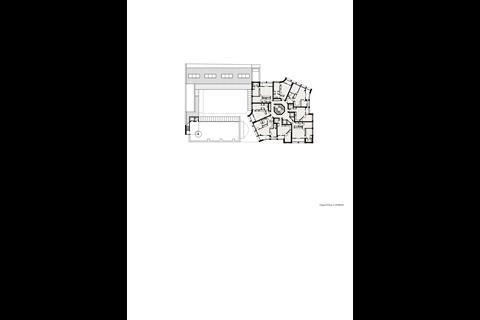
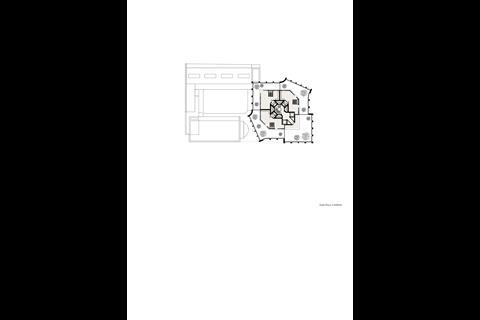
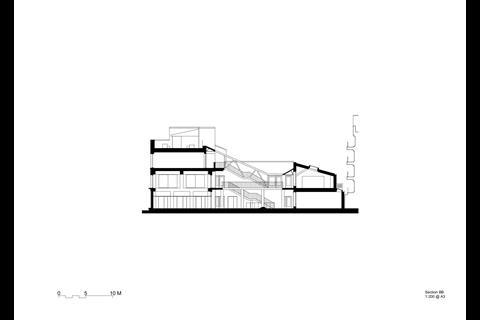
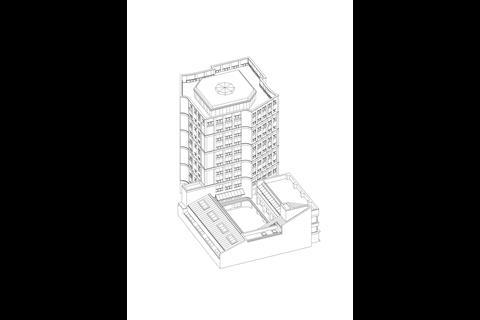
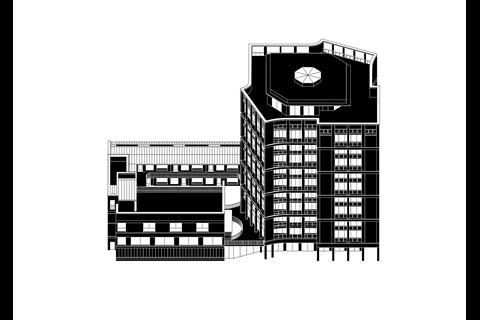
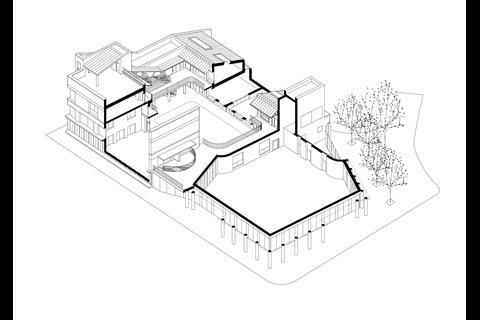
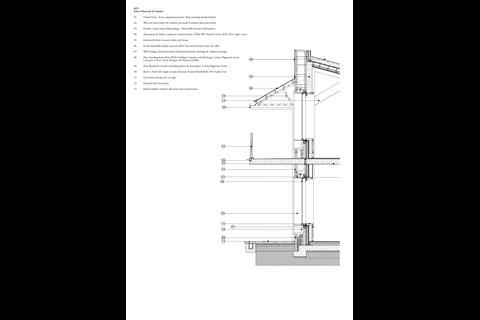




No comments yet