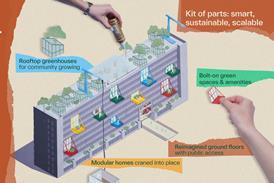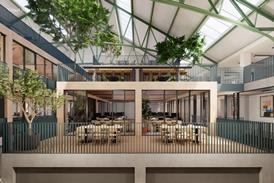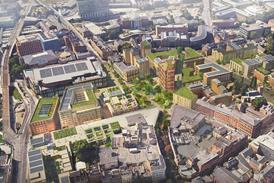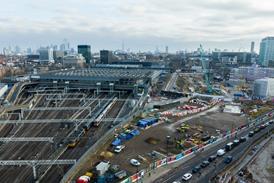All Structures articles – Page 7
-
 Technical
TechnicalWhat Singapore's national stadium can teach the Qatar World Cup
The vast steel dome on Arup Associates’ Singapore National Stadium is impressive. But Ike Ijeh discovers that its pioneering cooling system might just come to the rescue of the 2022 Qatar World Cup
-
 Technical
TechnicalSouth Bank Tower: Going through the roof
Faced with the task of adding an extra 11 storeys to its structure, the engineering team working on London’s South Bank Tower has found an innovative way to extend its height without the need for additional foundations or a dramatic redesign. Ike Ijeh takes a look.
-
 Technical
TechnicalMerrion Cricket Club, Dublin
TAKA Architects has ensured the members of this flood-hit cricket club face many more innings thanks to the waterfproofing armoury of their club house’s latest incarnation, says Hugh Strange
-
 Technical
TechnicalArbor drying hall by Office Kersten Geers David Van Severen
Building is designed as a perforated perimeter with a closed roof
-
 Technical
TechnicalLandscape Laboratory, Portugal by Cannata & Fernandes Architects
A rich language of materials transforms a derelict textile factory
-
 Technical
TechnicalCarroll Fletcher Gallery by Allsop Gollings Architects
This recently established practice has created a simple and flexible concrete construction
-
 Technical
TechnicalScabal weaves a dynamic web of steel for primary school roof
Exaggerated bow-string truss brings brings structural delight
-
 Technical
TechnicalOpen House in Hamburg by Onix Architekten
This Passivhaus for communal living produces more energy than it uses.
-
 Technical
TechnicalSBEC sustainability centre finds ways to push the envelope
The Sustainable Building Envelope Centre has been established to harness the building fabric to generate energy. Here is a look at its ambitions and some of the key technologies under development
-
 Technical
TechnicalCare centre’s fearless symmetry
The unconventional geometry of CZWG’s Maggie’s Nottingham is made up of simple steel elements
-
 Technical
TechnicalThe structural challenge behind Tacita Dean's Film installation
Tacita Dean’s latest visual artwork on show at the Tate Modern uses a vast screen engineered by Ramboll that uses polystyrene in an innovative way.
-
 Technical
TechnicalChelsea Open Air Nursery classroom by Friend & Company Architects
A need to provide more classroom space and a stronger connection to the garden has led to the creation of a new “tree house” mezzanine in a children’s nursery in London.
-
 Technical
TechnicalBoyarsky Murphy's anaerobic digestion plant
Innovative facility in Cambridgeshire will turn food waste into energy
-
 Technical
TechnicalTonkin Liu’s Shi Ling Bridge
A new “shell lace” structural technique was used to create a conceptual design of a 120m-long steel pedestrian bridge in China.
-
 Technical
TechnicalSerpentine Gallery Pavilion by Peter Zumthor
Peter Zumthor’s Serpentine Gallery Pavilion blacks out the noise and smells of London to lead the visitor to a tranquil garden of light.
-
 Technical
TechnicalA technical look at Bridport House's timber structure
Karakusevic Carson Architects’ cross-laminated timber design lightens the load at a new housing scheme in east London
-
 Technical
TechnicalLSE New Students’ Centre by O’Donnell & Tuomey
O’Donnell & Tuomey’s competition-winning proposal for the London School of Economics’ new Students’ Centre is striking not only for its crumpled form, but its unusual perforated brick facing.
-
 Technical
TechnicalMaccreanor Lavington’s Ceres apartments
The brown brick of these Netherlands canalside apartment blocks provides a continuity with the industrial buildings they have replaced
-
 Technical
TechnicalNew research will help architects maximise low-carbon design
Target Zero guidance on achieving low-carbon buildings has been launched by the BCSA and Tata Steel. Here are three steel-framed projects featured in the research.
-
 Technical
TechnicalSteel structure at the heart of Bennetts’ Royal Shakespeare Theatre in Stratford
Steel plays both a functional and aesthetic role in the design Bennetts Associates’ RST auditorium.








