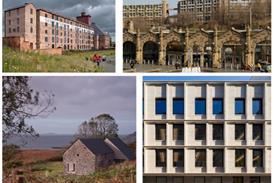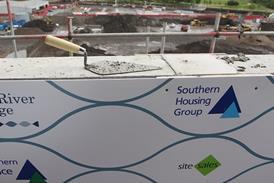All Technical articles – Page 55
-
 Technical
TechnicalIn detail 41: Light industrial units, Mitcham, Surrey
A 4,500sq m speculative commercial development by the Chancerygate Group is the first project to be granted planning approval under the London Borough of Merton’s prescriptive renewable energy policy.
-
 Technical
TechnicalMaterial world
Amanda Birch uncovers four cutting-edge materials set to revolutionise buildings of the future and, opposite, investigates how practices discover and apply scientific innovations
-
 Technical
TechnicalNovelty hunting
Caruso St John’s architects were deciding on a material for the acoustic panels on the ceiling of London Barbican’s concert hall, when they arrived at an impasse. The practice didn’t want to use a standard off-the-shelf material, but something fresh instead.
-
Technical
Techbrief
Weather beater Corus Colour-steels has launched a new range of coated steel products for use in rainwater applications. Designed for flashings, parapet copings and flat roofs and gutter systems, Aquatite TPO consists of a waterproof membrane factory bonded to a galvanised steel substrate. Corus says the 1,200 micron-thick thermoplastic polyolefin ...
-
 Technical
TechnicalA lean-to to learn from
A super-insulated roof caps off the carbon-neutral Humber Centre in Hull
-
 Technical
TechnicalI wish Id done that...roof
Stuart Piercy on FOA and Structural Design Group’s roof at Yokohama Ferry Terminal
-
 Technical
TechnicalMaking it stick
An engineer hopes his process of gluing glass will enable more daring structures
-
Technical
Recreating a secret history
Artist Sadie Murdoch’s photographs portray two women’s role in modernism
-
 Technical
TechnicalHow we cracked it 03: Freeform Modular Building, Exemplar Designs for Education
James Pickard of Cartwright Pickard Architects solves the technical challenge set by modular building manufacturer Yorkon to create an innovative design for school buildings that makes best use of the benefits of off-site construction
-
 Technical
TechnicalI wish Id done that... surface
Artist Jason Bruges on Buckminster Fuller’s futuristic dome surface
-
 Technical
TechnicalSkeletons out of the closet
Walls of glass give the Hunterian Museum room to display its eerie exhibits
-
Technical
In detail 39: Hunterian Museum, Royal College of Surgeons, London
Architect: Julian Bicknell & AssociatesExhibition design: John RonayneSpecial subcontractor: Netherfield VisualAt the centre of the Royal College of Surgeons’ Hunterian Museum is the Crystal Gallery, which contains more than 3,000 specimens collected by 18th century surgeon John Hunter. The gallery occupies an 8m-high room in a part of the college ...
-
 Technical
TechnicalTechbrief
In good form Architect John Letton, director of Formworks UK, has developed the Styroframe prefabricated building system. It uses lightweight permanent insulating panels which are assembled on site around a light-weight steel frame. It differs from other prefabricated systems in that the concrete is cast in-situ. Letton says this automatically ...
-
 Technical
TechnicalSummit plans look wobbly
Less talk and more action is needed to launch sustainability policies
-
 Technical
TechnicalHow we cracked it 02: Mechtenberg Pedestrian Bridge, Germany
Mechtenberg Pedestrian Bridge, Gelsenkirchen near Essen, Germany
-
 Technical
TechnicalShifting the graveyard
A project in Venice conquers the sea to expand San Michele cemetery.
-
 Technical
TechnicalIn detail 38: San Michele Cemetery, Venice
A new retaining wall structure will allow Venice’s cemetery to be extended to an undeveloped corner of San Michele island. The second phase of the project involves the construction of a whole new island using the same technique.
-
Technical
The towering legacy of LPS
As researchers test the remaining large panel systems buildings, Sam Webb maintains the only solution is demolition. Amanda Birch reports








