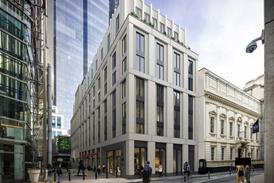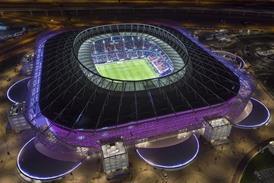- More from navigation items
- Home
- Intelligence for Architects
- Subscribe
- Jobs
- Events

2024 events calendar Explore now 
Keep up to date
Find out more
- Programmes
- CPD
Technical Study: Royal Opera House, London

Stanton Williams’ revamp of the Royal Opera House opens up the building to make it more accessible as a public space
One of London’s many oddities is that for hundreds of years the neighbouring landmarks of the capital’s most prestigious performance venue and its showcase public square effectively turned their backs on each other. In most continental cities the Royal Opera House would probably have a grand entrance facing on to Inigo Jones’ seminal Covent Garden Piazza.
But when the first iteration of the present opera house opened in 1732, London’s voracious private property market all but demanded that the established residential structure (and commercial revenue) of the piazza be preserved, thereby roundly trumping public entertainment. Consequently, like the British Museum and the original environs of Westminster Cathedral, in the Royal Opera House we see the main entrance to yet another major London public building relegated to a side street.
It is this social and historic anomaly that the Royal Opera House’s latest revamp seeks to address. The institution’s £37m Open Up expansion and refurbishment programme was completed earlier this month.
While Edward Barry’s original historic facade, foyer and 2,200-capacity auditorium of 1858 have been left virtually untouched, architect Stanton Williams has provided new entrances and new foyer spaces and radically reworked attendant restaurant and recital spaces. Additionally, circulation space has been extensively reorganised, and the number of toilets doubled. Crucially, the revamp also seeks to improve the opera house’s rear entrance onto the piazza.
…
This is premium content.
Only logged in subscribers have access to it.
Login or SUBSCRIBE to view this story

Existing subscriber? LOGIN
A subscription to Building Design will provide:
- Unlimited architecture news from around the UK
- Reviews of the latest buildings from all corners of the world
- Full access to all our online archives
- PLUS you will receive a digital copy of WA100 worth over £45.
Subscribe now for unlimited access.
Alternatively REGISTER for free access on selected stories and sign up for email alerts




![Lee_Christopher_enviro[8]](https://d3rcx32iafnn0o.cloudfront.net/Pictures/274x183/2/7/7/1997277_lee_christopher_enviro8_311886.jpg)

