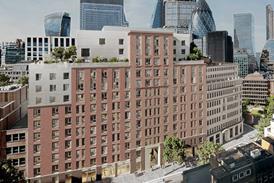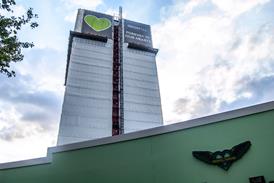- Home
 Government should have targets for amount of British-made steel used in public jobs, Mace chairman says
Government should have targets for amount of British-made steel used in public jobs, Mace chairman says Birmingham defers decision on Simpson Haugh’s five-tower scheme amid tall building fears
Birmingham defers decision on Simpson Haugh’s five-tower scheme amid tall building fears Green light for Morris & Co’s plans to turn Aldgate office into resi
Green light for Morris & Co’s plans to turn Aldgate office into resi Grenfell refurbishment companies sued for more than £360m by council
Grenfell refurbishment companies sued for more than £360m by council
- Intelligence for Architects
- Subscribe
- Jobs
- Events

2025 events calendar Explore now 
Keep up to date
Find out more
- Programmes
- CPD
- More from navigation items
Technical Study: Science Museum supporters’ centre, by Hat Projects

The conversion of a former Royal Mail sorting office into the £3.5m Smith Centre required instinct and guts, writes Elizabeth Hopkirk
We’re standing in a small, bright lobby on the other side of a pair of heavy timber and glass doors which lead off the Science Museum’s main entrance hall. Had we not paused to give our names to an attendant at a desk on the left we would have barely noticed this liminal space as we carried straight on up the steps into the museum’s large new supporters’ “salon”.
The route to this spectacular space is visually simple and intuitive but that is only thanks to months of patient design development by the architects, Hat Projects, and their team. The parquet floor and white walls of the 8x8m lobby bely the fact that where we are standing was previously a forgotten bit of undercroft encrusted with bird droppings. It took careful interrogation of the brief and the construction of numerous models before they worked out how this dead end between two buildings could provide a seamless link to the new Smith Centre.
The situation was complicated by multiple level changes and by the fact that parts of the site were owned by Imperial College. By the time Hat was appointed through a competition, lengthy negotiations had resulted in a land swap. The university got an Edwardian Royal Mail office (where the Smith Centre was previously located) while the museum got the sorting office behind – or most of it: one bay was retained by Imperial, along with a chunk of the basement.
…
This is premium content.
Only logged in subscribers have access to it.
Login or SUBSCRIBE to view this story

Existing subscriber? LOGIN
A subscription to Building Design will provide:
- Unlimited architecture news from around the UK
- Reviews of the latest buildings from all corners of the world
- Full access to all our online archives
- PLUS you will receive a digital copy of WA100 worth over £45.
Subscribe now for unlimited access.
Alternatively REGISTER for free access on selected stories and sign up for email alerts


