Concrete pavilion to be replaced by larger glass and timber structure
Plans have been submitted to demolish Tadao Ando’s only building in the UK.
Urban Edge Architecture has lodged a planning application to replace the Japanese architect’s concrete pavilion in Manchester’s Piccadilly Gardens with a much larger development.
The project for Legal & General is still described as a pavilion but is twice as tall and contains more cafes and “family-themed” restaurants to encourage more people to linger.
In its design and access statement Urban Edge said: “The existing pavilion building is no doubt an interesting and noteworthy piece of contemporary architecture. However time, climate and commercial implementation now render the building not fit for its current purpose.”
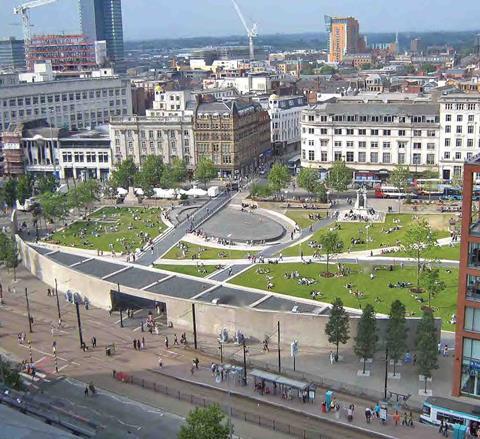
Ando’s pavilion, with landscaping by Aecom predecessor EDAW, was commissioned as part of the wider regeneration of Manchester in the wake of 1996’s IRA bomb and opened in 2002.
The concrete wall was intended to protect the gardens from the noise of traffic and an adjacent tram and bus stop.
Urban Edge said the redesigned gardens had succeeded in attracting lots of pedestrians on their way to the transport interchange, but that it was less successful as a place enjoy.
Despite winning awards, the pavilion has also proved unpopular locally. A campaign was launched about five years ago to cover it with plants, which Ando supported, saying he respected the resident’s views.
Last year, after further material deterioration, a petition to demolish or transform the “unloved concrete wall” attracted 20,000 signatures.
Urban Edge described its proposed replacement as “more airy and visually unobtrusive”, despite its greater bulk. Crucially, perhaps, it would have a sedum roof.
A heritage impact statement submitted with the plans says: “Like the existing pavilion, the proposed pavilion will provide a visual and spatial barrier to the gardens from the bus and tram interchanges and townscape beyond, with the additional height screening more of the buildings behind.
“Like the existing pavilion, the proposed pavilion is also formed of two structures, separated by a generous covered public area, which will allow good access between the gardens to the transport interchanges. The two structures are united by a continuous wave roof, which covers the public area between them. The new, wider entrance to the transport interchanges aligns with the two primary north-south pedestrian routes through the gardens.
“The proposed pavilion has been designed to be less harsh and austere than its predecessor, and to sit harmoniously in the gardens, through the use of soft forms and natural materials (timber and slate). The green roof will give the building an attractive, natural appearance when viewed obliquely.
“It also incorporates a large glazed feature above the public area to provide a light into what is presently an oppressive and artificially lit environment. High levels of glazing on the elevations are proposed to give the building permeability and promote active frontages. Unlike the existing pavilion, the proposed pavilion has been designed without an obvious rear elevation, so as not to ‘turn its back’ on the transport interchange, as the existing building does.”
The planning application is due to be considered before the end of the year.
Ando’s only other structure in the UK is a fountain in Mayfair.









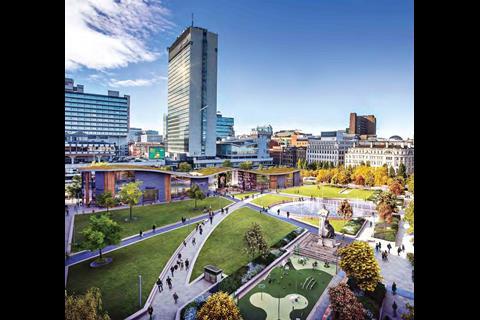
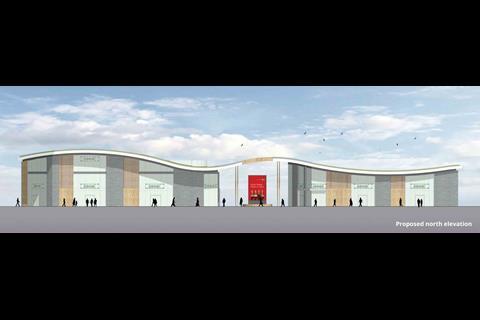
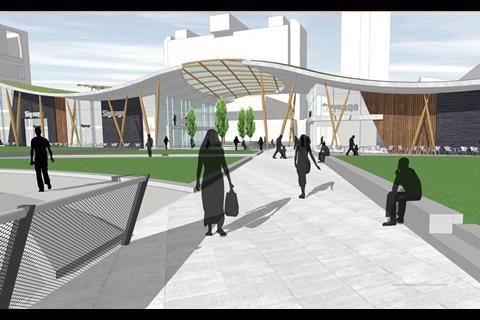

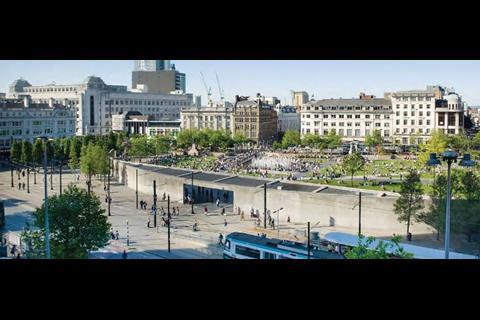
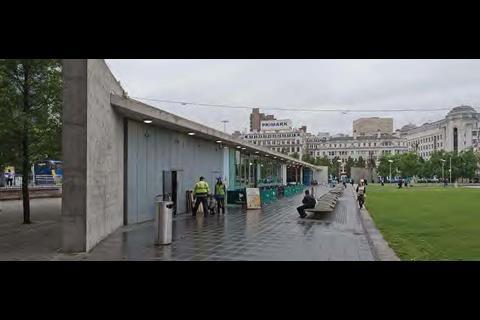




36 Readers' comments