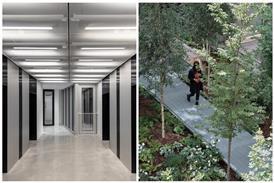All articles by Amanda Birch – Page 2
-
 Technical
TechnicalMansfield College East Range building, by Rick Mather Architects
This modest two-storey building involves a high level of technical complexity to work round a grade II* listed building and a tricky site in the centre of Oxford
-
 Technical
TechnicalCan BIM put architects back in control of projects?
Amanda Birch looks at how a widespread roll-out of BIM could offer architects the chance of a more central role on projects
-
 Technical
TechnicalLight at the museum
Exposure to natural light can be damaging to the rare and valuable pieces on display at museums. Amanda Birch investigates how three galleries have employed innovative lighting set-ups to keep their displays illuminated, while remaining protected from harmful ultraviolet rays
-
 Technical
TechnicalBuildings as power stations
Scientists are working hard to make the built environment principally reliant on renewable energy. But, as Ike Ijeh finds out, with only 10% of their ideas leading to commercial application, a Swansea-based innovation centre aims to turn theory into practice
-
 Technical
TechnicalVictorian tower extension, Brighton College by Richard Griffiths Architects
Landmark ‘stump’ reaches its intended height - more than a century after it was completed
-
 Technical
TechnicalFarmhouse observatory, Carnforth, Lancashire
Paul Archer Design updates a 17th-century farmhouse in the Red Rose countryside
-
 Technical
TechnicalBaakenhafen Bridge, Hamburg
Wilkinson Eyre and Buro Happold came up with an ingenious and highly sustainable solution for lifting the central section of their new crossing over a Hamburg dock
-
 Technical
TechnicalThe gilded palace of gin
Heatherwick Studio’s new state-of-the-art Bombay Sapphire Distillery assaults the senses in every way, says Amanda Birch
-
 Analysis
AnalysisStreets ahead
With one in seven shops now boarded up in Britain’s town centres, four leading architects suggest ways to revive the high street
-
 Technical
TechnicalLa Collette energy plant by Hopkins Architects
This highly visable energy-from-waste plant in Jersey has its structure on the outside
-
 Technical
TechnicalPrimary school library by Kéré Architects
This building in rural Burkina Faso makes innovative use of clay pots in its ceiling to aid lighting and ventilation
-
 Technical
TechnicalLiving With Lakes Centre, Sudbury, Canada
A new sustainable lakeside research lab in a landscape damaged by nickel mining is 77% more efficient than conventional building
-
 Technical
TechnicalMetropol Parasol in Seville by Jürgen Mayer H
One of the world’s largest wooden structures has been built in Spain to house Roman ruins, a farmers’ market, cultural events and a café
-
 Technical
TechnicalSnøhetta’s Wild Reindeer Centre pavilion
A striking timber pavilion provides shelter to observe wildlife in Norway’s harsh mountain landscape
-
 Technical
TechnicalWorth Abbey Church by Heatherwick Studio
New furniture and cleaned-up concrete enhances Francis Pollen’s original design
-
 Technical
TechnicalNational Gallery Lower Galleries by Wright & Wright
The architect went beyond the minimal brief when refurbishing the National Gallery’s often overlooked lower galleries
-
 Technical
TechnicalPhilip Richards Building by Mitchell Taylor Workshop
A mix of projecting and flush windows pierce the brickwork of a sensitive school building project in Somerset
-
 Technical
TechnicalRothschild Foundation/Windmill Hill by Stephen Marshall Architects
The new charity office and archive buildings use oak extensively for doors, window shutters, screens and vertical cladding.
-
 Technical
TechnicalRicard Viñes Square by Enric Miralles Benedetta Tagliabue Architects
The lighting scheme was crucial in unifying all the elements of this redesigned public square in Spain
-
 Technical
TechnicalDigital Waterfall at Westfield Stratford City by Jason Bruges Studio
Jason Bruges Studio’s £1 million installation uses an array of liquid crystal screens to create the impression of a waterfall and streams.








