
Winner of the Refurbishment Architect of the Year Award 2024, Gibson Thornley guides us through the specification challenges present at Maple House
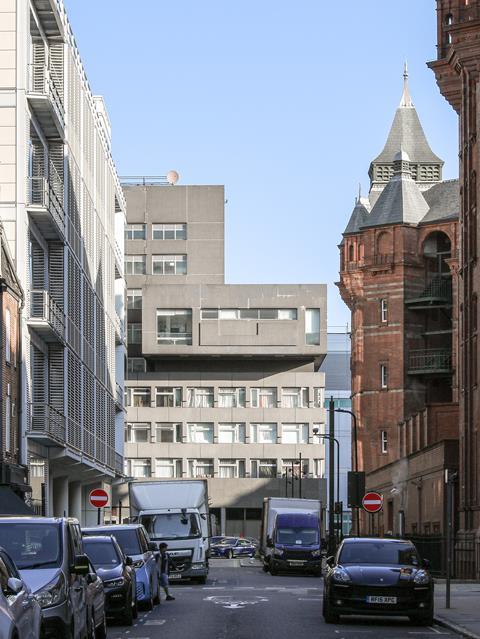
Gibson Thornley’s body of work impressed the judges at this year’s AYAs, as the practice took home the trophy for Refurbishment and Reinvention Architect of the Year.
In this series, we take a look at one of the team’s entry projects and ask the firm’s director, Ben Gibson, to break down some of the biggest specification challenges that needed to be overcome.
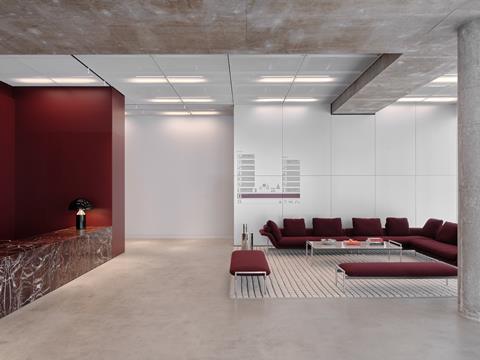
What were the key requirements of the client’s brief? How did you meet these both through design and specification?
Maple House is a large-scale development located at the northern end of Tottenham Court Road, London. Completed in 1976 and originally designed by Richard Seifert & Partners, it occupies an entire city block. The current buildings were originally conceived by the Maples & Co. furniture empire, replacing the former historic store that opened in the mid-1800s.
Our brief was to consider how the commercial offer could be improved whilst retaining the existing buildings. This resulted in a comprehensive re-imagining of the buildings and their landscape to dramatically enhance and extend the building’s offer. We collaborated with Studio ONB and BOB Design to develop the project’s landscape proposals and graphic identity.
A new entrance and common part lobbies create a dramatic arrival sequence to entirely remodelled floorplates at the upper levels. These are supplemented with a series of extensive terraces that repurpose unutilised flat roof areas. A central courtyard hosts a new urban forest, providing tenants and visitors with a shared space for various activities. End-of-trip facilities, a wellness space, event rooms and an auditorium occupy the underutilised basement carpark. A club space is envisaged at the top of the building that replaces redundant plant space with a co-working lounge, bookable meeting rooms, a library and a winter garden.
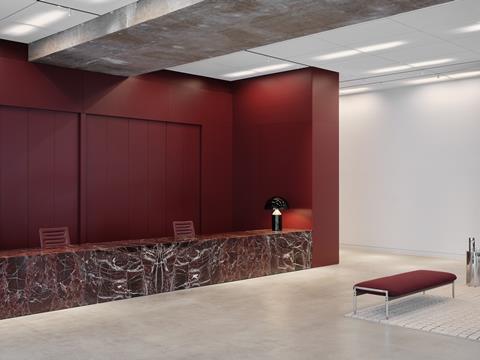
What were the biggest specification challenges on the project and how were these overcome?
Whilst undeniably modern, Maple House is a hand-made building (albeit one made by many hands). The existing building is cast and quarried: Its structure is a monumental in-situ cast concrete frame, whilst the granite envelope was quarried and transported from Canada. The most significant architectural challenge was formulating a coherent approach to such a strong and dominant host building.
Rather than compete with the existing fabric, our interventions contrast with the hand-made, crafted elements. They are a series of ‘factory-made’ inserts that create visual clarity between the existing and new. To heighten the drama between these two conceits, we revealed and celebrated the existing structure, which had become buried within an accretive series of fit-out layers occurring during its 50-year lifespan. Our process was, therefore, one of excavation, repair and thoughtful intervention.
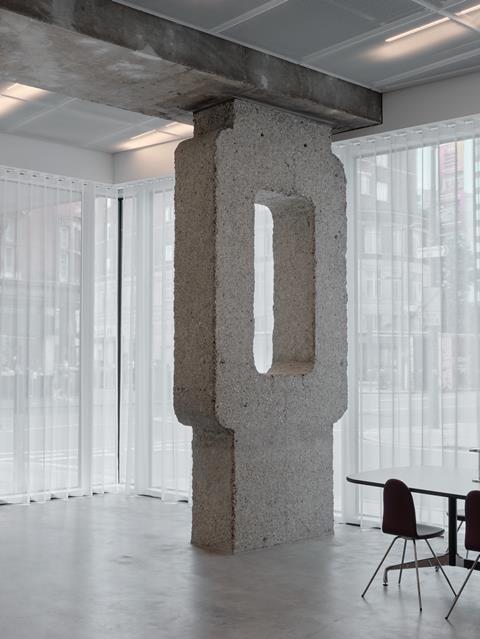
What are the three biggest specification considerations for the project type? How did these specifically apply to your project?
Safeguarding. While much of the project is about creating an extended offer and a richer spatial experience, it is also about safeguarding the future of the buildings and their landscape. This has partly involved essential maintenance: re-insulating and re-waterproofing parts of the existing fabric. The scheme has also been designed to minimise the future maintenance burden for tenants.
Setting out. New elements are primarily modular – wall linings, ceilings, and lighting. These are highly coordinated with the setting out of the existing building to create a well-considered series of interior spaces. We worked collaboratively with Faithdean (the main contractor) and their supply chain to carefully consider the setting-out and buildability of the interiors to create a highly coordinated scheme whilst minimising disruption for existing tenants during the build. This involved pre-fabricating the majority of elements, enabling quality to be improved and time on site to be reduced.
Sustainability. Carbon reduction was central to the project’s sustainability ambition. Retaining the existing buildings is a major contributor to reducing the embodied carbon of the development. Operational carbon has also been targeted by making all the buildings electric and using heat recovery. Air source heat pumps and solar PVs introduce a comprehensive renewables strategy. The envelope’s thermal performance has been significantly improved by replacing windows and roofs. The development achieved a BREEAM Excellent rating, and the energy consumption has fallen to less than a third of its original use. CO2 emission rates have fallen to less than 9% of their original rate.
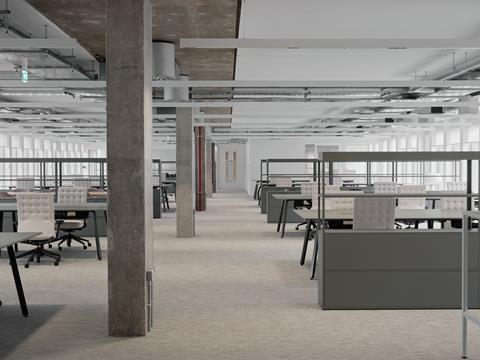
Do you have a favourite product or material that was specified on the project?
The ox-blood marble is a reoccurring material that is distinctive and used to denote special moments within the building. It is used to create the 8m long reception desk at ground floor and bread-crumbed throughout to form WC linings at upper levels and vanity stations within the end-of-trip areas.
To create the dramatic figuring and book-matching for the main reception desk, a series of workshops were conducted at the stone factory to select and template specific stone options. High-resolution images of the slab selections were produced, enabling us to test alternative pattern arrangements within large-scale physical models.
Our process was, therefore, one of excavation, repair and thoughtful intervention.
What did you think was the biggest success on the project?
The biggest success has been the transformation of a rather tired commercial building into a generous, new development equipped with a diverse and rich offer that extends its use and programme.
The building feels more akin to a vibrant public building, and this has informed BOB Design’s approach to wayfinding and the building’s graphical identity. The traditional tenant’s board had been replaced with a building directory that not only showcases each tenant but describes all of the building’s other functions and facilities. A series of volumetric wayfinding icons have been developed, taking their inspiration from the original facade module.
Central to the building’s vibrancy and approach to wellbeing is Studio ONB’s approach to landscape. Introducing a mature urban forest continues Fitzrovia’s history of squares and gardens. The naturalistic landscape is simultaneously artificial – located at podium level, the forest also forms the roof of the large retail spaces on the ground floor. This element is, therefore, part-essential roof maintenance and part-provision of a fantastic amenity offer. We have supplemented the landscape with pavilions, providing café, WCs, and storage that support an ongoing programme of activities.
Project details
Architect Gibson Thornley
Client Lazari
Landscape Studio ONB
Graphic design BOB Design
Lighting consultant Studio 29
Project manager Cushman & Wakefield, CN Associates
Planning consultant CBRE
Services engineer, civil engineer and sustainability consultant GLP Consulting Engineers
BREEAM consultant Verte
Structural engineer Quadrant Harmon Consulting Engineers
IT consultant Curve IT
Vertical transport Mottram Associates Limited
Transport consultant RGP Consulting Engineers
Cost consultant CN Associates
Fire consultant Jensen Hughes
Approved inspector Salus
Principle designer Socotec
Acoustic consultant Sandy Brown
Contractor Faithdean
Our “What made this project” series highlights the outstanding work of our Architect of the Year finalists. To keep up-to-date with all the latest from the Architect of the Year Awards visit here.









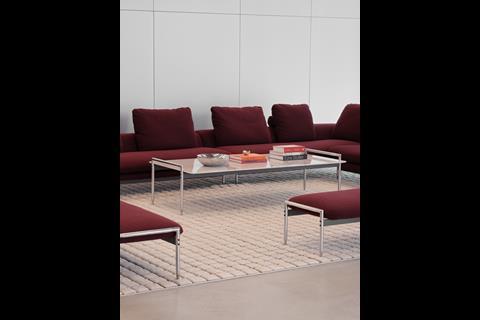
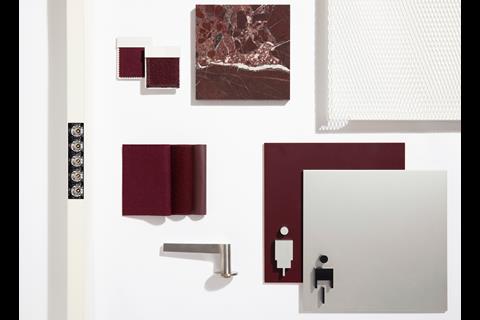
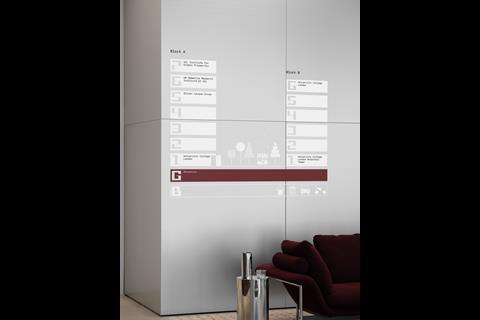
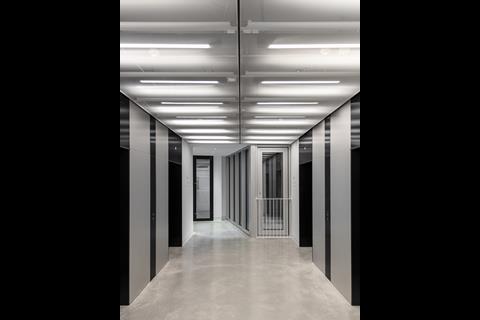
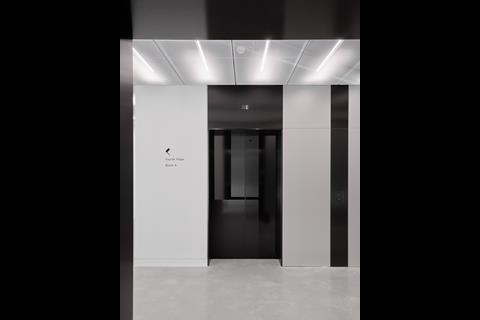
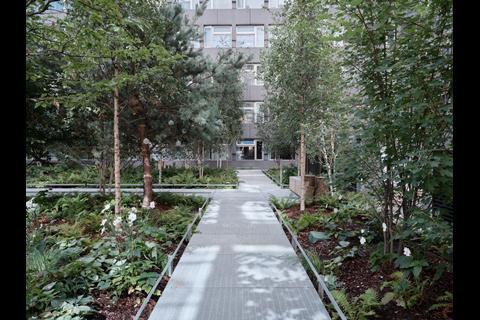
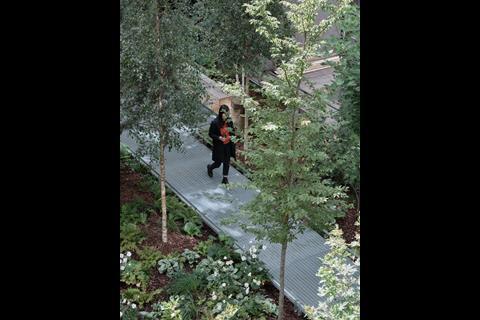
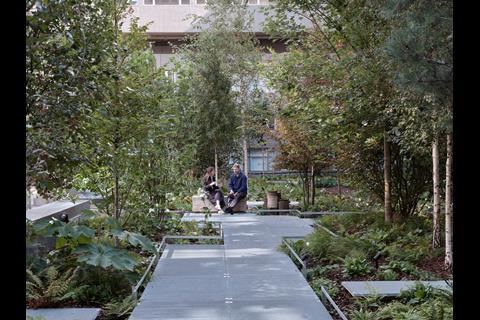
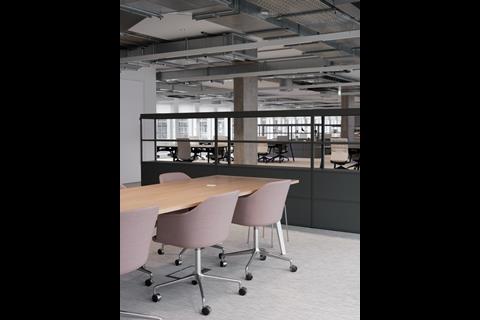
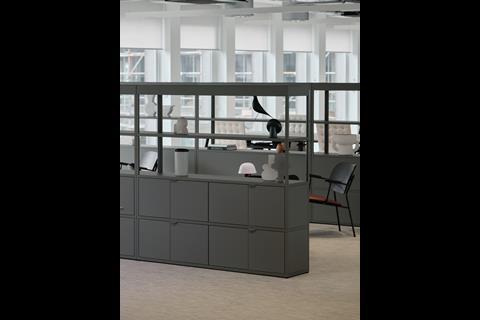
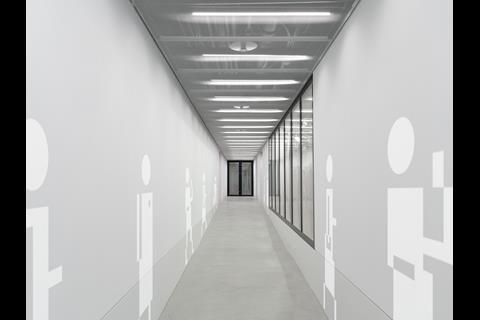
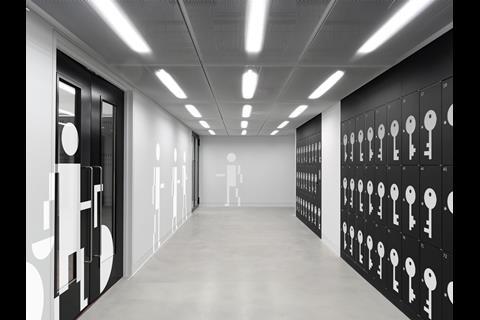

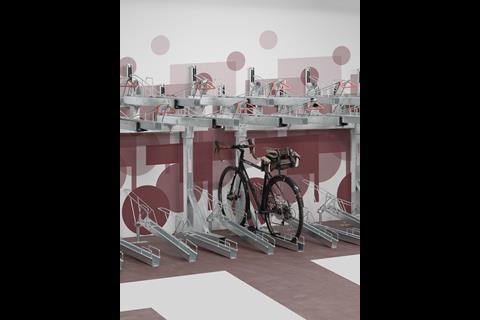







No comments yet