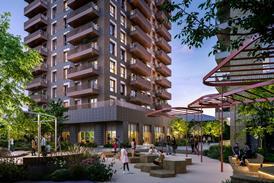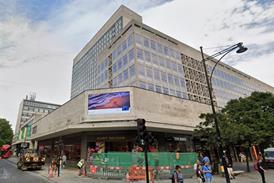Awkward, overlooked and often written off, small urban sites demand a more careful and creative design approach – and they can reveal much about how we plan, consult and build in our cities, writes Satish Jassal

Everywhere I walk around cities, I encounter dormant plots, small, overlooked, brimming with untapped potential. The solutions pop into my head like a sketch that starts drawing itself.
These sites are often tucked away, awkward, constrained spaces found behind, between, beneath or even on top of existing buildings. They are commonly marooned in unsightly, forgotten corners, sometimes at the fuzzy edges of conservation areas, included only because of a red line on an abstract OS map drawn without much understanding of what lies within it.
You find them where the old meets the new, where architectural ideologies clash, and the grain of the city gets disrupted by disconnected, sometimes absurd, design decisions. Modern urban planning often ignores the experiences of those who live, work or play nearby.
Designing and delivering homes, sometimes just a single home, on these tricky urban sites is no small feat. Local councils often lean into a nimby mindset, unwilling to navigate the complexity of local views on constrained sites surrounded by neighbours, buildings and the messiness of city life.
Planning departments routinely lean on vague policies like ‘character’ to justify refusals, while giving priority to volume housebuilders churning out generic homes that could be anywhere. As one planning inspector recently (and depressingly) put it: “Moreover, as a single dwelling, the proposed backland development would make a very modest contribution to local housing needs.”
But here is the thing. Britain’s housing target of 1.5 million new homes is made up of individual homes. Each one matters just as much as a large scheme. Yet the new Planning Bill does not appear to make these small brownfield sites any easier to bring forward.
We have built up deep experience navigating the complexities of these small sites – often by necessity, not choice. Similar to how some companies share their artificial intelligence tools for free, I want to share some of our knowledge freely. Think of it as natural intelligence for fellow architects. Here are some top tips for unlocking these overlooked spaces.
Tip 1: Work with planners, not against them
Planning officers are not the enemy. They are professionals operating under intense pressure within a highly regulated system. Many are playing a kind of high-stakes poker, especially if you are lucky enough to get them physically on-site. They often appear neutral, even blank, reluctant to say anything that could be used against them later. Not because they lack opinions, but because their voices are often overruled by internal consultees or line managers. Understand their world.
Acknowledge their constraints and concerns, from environmental policy to public opposition. Make their jobs easier and build trust. Do not shoot the messenger.
Tip 2: There are no shortcuts. Respect the process
- Getting planning permission for small sites requires time, rigour and structure. Here is a general overview of the process:
- Analyse the site’s unique physical characteristics.
- Identify its constraints and, more importantly, its opportunities to enhance the environment.
- Explore various design options and test them against relevant policies.
- Engage and excite planners during the pre-application process to ensure their support throughout the journey.
- Communicate with neighbours early and understand their potential concerns.
- Submit a strong and well-thought-out application. The planners should feel that the efforts to secure planning permission for these small sites are worthwhile.
- Above all, maintain humility and be willing to let go of a good idea or your ego if necessary.
Tip 3: Consider the neighbours
On a small site, someone will always be close by. Your work may impact their views, light or peace and quiet. Good neighbourly consultation is not a box-ticking exercise; it can genuinely turn objectors into allies.
Make sure you demonstrate clearly that you have done everything possible to reduce the impact on the neighbours. Even better if you can demonstrate that they will benefit from your proposal.
Take on board their comments and adjust if possible. Give public consultees space to comment and vent. It makes them feel heard.
Tip 4: Lead with visuals
Drawings and diagrams speak louder than reports. Clear, compelling visuals help planners and neighbours alike see how your scheme fits into its context and, more importantly, the rationale behind the design. A poorly communicated idea can do more damage than a bad idea.
Tip 5: Prove policy compliance
There are layers upon layers of planning policies. Some are complementary, some are contradictory. Success lies in showing exactly how your proposal aligns with them.
The quickest route to refusal? Ignoring the policies.
Tip 6: Tell a story
Planning is not just about drawings and stats. It is about narrative. Take the planners, neighbours and consultees on your design journey. Make your submission readable, persuasive and structured so planners, in particular, can advocate for you in rooms where you will not be present.
Tip 7: Leave the site better than you found it (The Golden Rule)
Whether through sustainable design, thoughtful placemaking or considered architectural design, make sure your scheme improves what is there. Even the smallest, most awkward sites can have positive ripples. Show how your work adds value beyond the red line.
These small and unusual sites are challenging, but that is what makes them interesting. They force us to be sharper, more creative and more generous. And when done well, they remind us that even the most overlooked corners of our cities can be brought back to life.
I know architects are aware of this already, but sometimes it is good to refocus at a different scale, to remind ourselves that even the smallest projects deserve care, craft and conviction.
>> Also read: Satish Jassal Architects unveils super-small house on challenging backland site
Postscript
Satish Jassal is director of Satish Jassal Architects. He is a design expert associate for the Design Council, sits on the Harrow design review panel, is a Fluid diversity mentor and a trustee of CDS Cooperatives housing association.
















No comments yet