In a series celebrating BD’s Architect of the Year Awards finalists, we look at the Interior Architect shortlist
Earlier this year BD announced all the architects who made it on to the shortlists for our prestigious annual Architect of the Year Awards.
Now we are shining the spotlight on each category in turn and publishing a selection of the images that impressed the judges.
This year’s judges include: Jo Bacon, partner, Allies & Morrison; Murray Kerr, director, Denizen Works; Dav Bansal, partner, Howells; Kay Hughes, design director HS2; Peter Caplehorn, chief executive, Construction Products Association; Peter Fisher, director, Bennetts Associates; Anna Hollyman, Senior Sustainability Advisor, UK Green Building Council; Marta Galinanes Garcia, director, AKTII; Darryl Chen, partner, Hawkins\Brown; Lee Higson, director, Eric Parry Architects; Maria Joao Reis, senior associate, Maccreanor Lavington
Today’s shortlist is Interior Architect of the Year Award.
3DReid
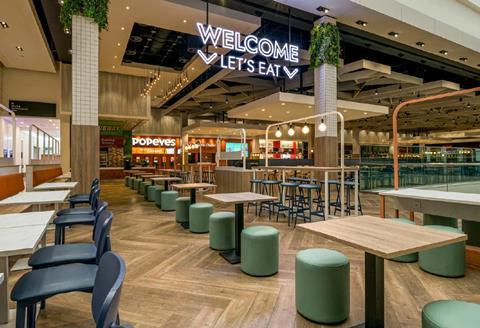
The practice describes its interiors as ‘spaces that truly connect with people’. Its wide-ranging entry includes the £1million transformation of the Derbion Food Terrace in Derby, public spaces for the AC Marriott hotel in Glasgow, and office interiors for 40 Broadway, a £50 million new development currently on-site near St James’s Park in central London. The latter project is targeting a WELL Platinum certification.
Architecture for London
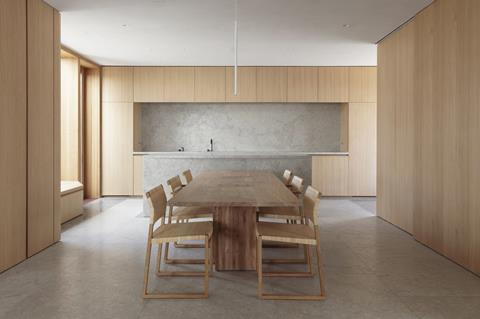
Practice director Ben Ridley’s own home, Low Energy House, is one of four London residential projects featured in the entry from Architecture for London. The Muswell Hill retrofit ensured that all existing elements achieved Passivhaus or better U-values. The submission also includes Stone House, a £700,000 refurbishment and extension of a Grade II listed villa in Islington. This features a yoga room inspired by the work of artist James Turrell.
Atkins
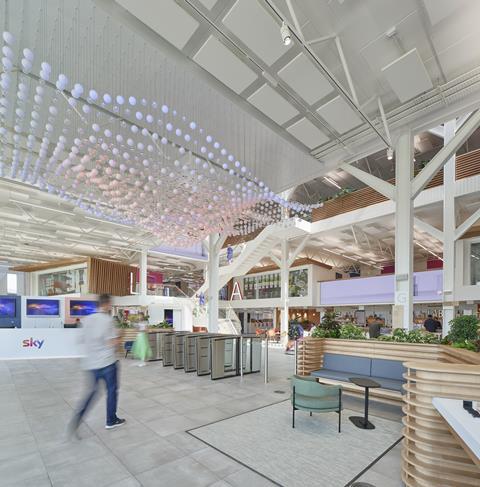
Atkins’s entry comprises three diverse workplace interiors. A £58million Innovation Centre for Sky’s Osterley Campus provides flexible, natural-light filled work settings designed to encourage the free flow of ideas. The submission also features two public sector projects - a new headquarters for Gwent Police in Cwmbran, Wales, and the office repurposing of disused retail space at 23 Stephenson Street in Birmingham for the Government Property Agency.
Cousins & Cousins
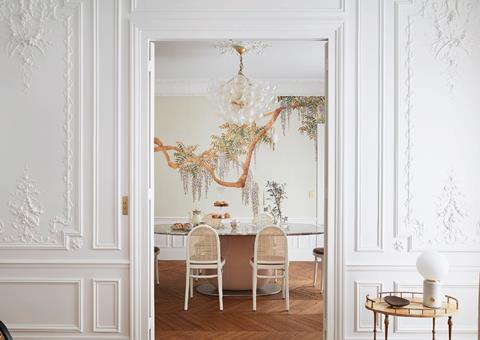
Three residential projects of vastly different natures are featured in the entry from Cousins & Cousins. In Paris, the practice sensitively remodelled a late 19th century apartment, revealing original features such as chevron parquet floors. In London, ongoing projects include the £2.5million refurbishment of a Grade II listed Covent Garden apartment, and the redesign of communal areas for The Collective, a 20-storey tower of serviced apartments in Canary Wharf.
Gensler
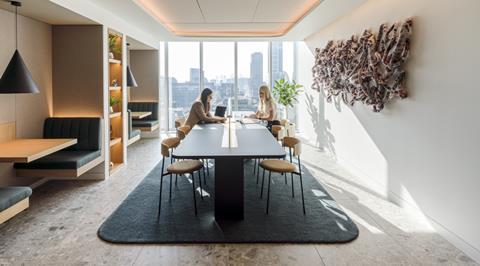
Illuminated basketball court hoops and interactive jump simulators are features in NBA Berlin, at 1000 sqm the largest NBA store in Europe. Gensler’s entry also showcases three workplace interiors including new offices for law firm Simpson Thacher and advertising agency McCann Worldgroup, both in the City of London. The latter brings together 1200 employees from four different locations and is designed to foster collaboration, cohesion and creativity.
Piercy & Company
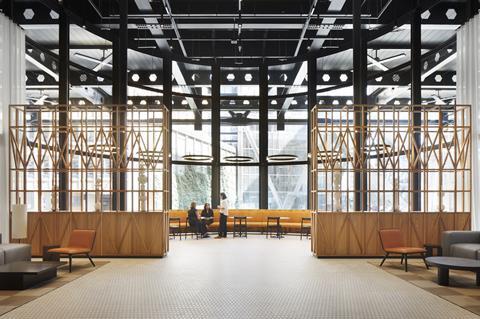
The practice has reinvented key tenant amenity spaces at Exchange House, one of the landmark buildings at London’s Broadgate. The project encouraged active ground floor use by proving a range of new settings for working and interaction. Piercy & Company’s entry also includes a headquarters for Boston Consulting Group in Fitzrovia, approached, it says, more like landscaping than architecture through the use of vistas, order, variation and ‘eye-catchers’ such as a sculptural staircase.
SODA Studio
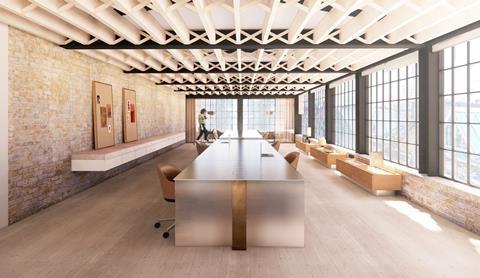
SODA Studio’s entry includes Sierra Quebec Bravo on the Isle of Dogs, conceived as a ‘youthful and rebellious’ workspace compared to more conventional workspace in neighbouring Canary Wharf. Interiors include a ground floor social hub and a combination of incubator hubs, co-working areas and large floor plates. Other featured projects include a Hackney headquarters for Courier Media and a £10million, unbuilt design for a new hotel in Shoreditch.
tp bennett
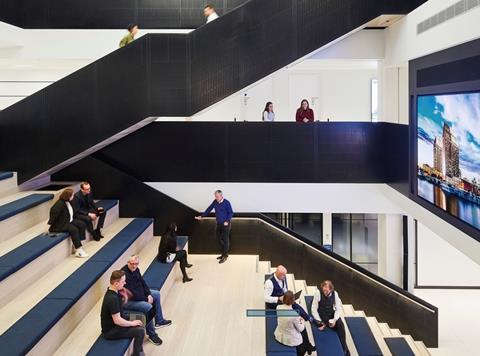
Interiors for financial clients in London form the bulk of tp bennett’s entry. These comprise two bank workspaces – SMBC’s EMEA headquarters at 100 Liverpool Street and ANZ London’s workspace at Canary Wharf – as well as Mayfair offices for private investment firm Bain Capital. The submission is completed by a project in Iceland - two hospitality experiences at the Radisson Blue Hotel, located in one of Reykjavik’s oldest buildings.
Postscript
The Architect of the Year Awards are on Tuesday 17th October 2023 at The Brewery, 52 Chiswell Street, London, EC1Y 4SA.
Book your place here.
















No comments yet