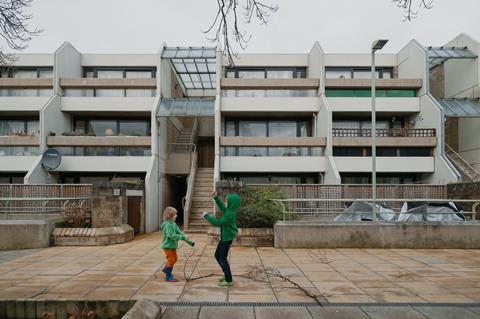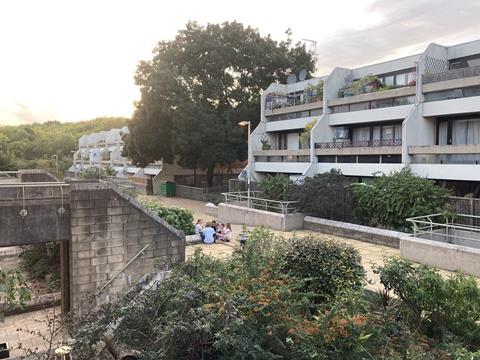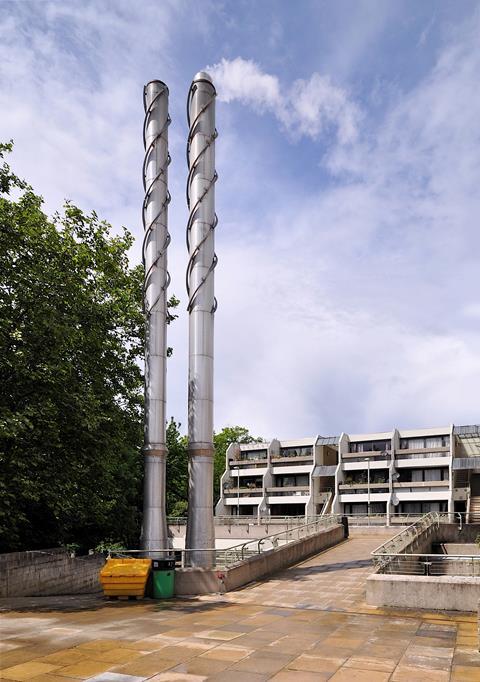Mary Richardson talks to two architects who have made a film about the child-friendly estate where they live, to find out what’s so special about its design
Two London architects have produced a touching short film to celebrate their own lived experience of bringing up families on a social-housing estate that is an icon of modernist design. The White Flats is an affectionate portrait of life on the Whittington estate in Camden, as seen through the eyes of residents – particularly some of the estate’s children.
The film – directed and edited by Anna Price, with filmmaker Marc Silver – was conceived as a tribute to Peter Tábori, the architect who designed the estate and passed away last year. Producers Jo McCafferty, director at Levitt Bernstein, and Rachel Stevenson from David Miller Architects, are also using it to share insights into the estate’s community- and child-friendly features with other building designers and planners.
Cook’s Camden

Originally from Hungary, Tábori was a student at Regent Street Polytechnic when he first conceived the design for what was then known as Highgate New Town. He studied under Richard Rogers and worked for both Erno Goldfinger and Denys Lasdun before moving in 1967 to work for Camden under the leadership of visionary borough architect Sydney Cook.
In the sixties and seventies Cook led an idealistic young team in affluent Camden to produce some of the most lauded social housing ever built in the UK, much of which has subsequently been listed. Projects from this golden era include Neave Brown’s Alexandra and Ainsworth estate, Benson & Forsyth’s Branch Hill and Maiden Lane estates, and Patrick Hodgkinson’s Brunswick Centre, as well as Tábori’s Whittington.
Child-centred design
A key inspiration behind the design of the Whittington, which sits on a sloping site next to Highgate Cemetery, was the 1961 Halen estate in Switzerland designed by Atelier 5. Part of Tábori’s original vision was also to create a place that would work for children, and one where “a child could easily find his or her way home alone after school.” Through interviews with residents, The White Flats shows how successfully the estate is still meeting the needs of families nearly half a century after it was built.

Overlooked streets
Jo and Rachel are clear about what it is about the estate that works so well for children and families. Jo, co-author of the Housing Design Handbook, draws attention to the pedestrianised streets overlooked by kitchen windows, as well as the paired entrances that encourage neighbourliness. Rachel points out, “You also have a direct line of sight through each flat. So, from the far end of my living room, I can still see out of my kitchen window.”
Eyes on the street

Rachel, who specialises in interior design, continues, “My older daughter spent a decade playing out with a group of kids of all ages, from all walks of life. They had so much independence, which they slowly increased as they grew, by gradually going a little bit further and further away…” Parents and children feel safe with this gradual pushing of boundaries because the design of the flats means, “there’s always someone looking out for your kids. There are always eyes on the street.”
This model of overlooked pedestrian streets matches contemporary good practice guides on child-friendly design, such as the Royal Town Planning Institute’s Children and Town Planning: Creating Places to Grow.
‘Everyone joins up and plays’
The children interviewed in the film share tales of playing in the car-free streets. One boy called Rowan says, “It’s really big. There’s lots of space for running.”
His father asks, “Does it feel like your space?”
“Yes,” says Rowan, firmly. “No cars.”
Another child enthuses, “There’s a really good outdoor community. Everyone just joins up and plays.”
And another speaks to the way the particular design of the estate works for the youngsters, “There are lots of shaded places, so, even if it’s raining, we can still sit out.”

Jo explains, “Interestingly, the kids tend to play more in the places that aren’t designated for playing. The access to the maisonettes on top of upper floors creates this kind of sheltered space outside the lower front doors, so kids can play out close to the kitchen windows.”
She continues, “There’s an amazing network of spaces that work for all ages, and because they work for children, they work for everyone else. So, for example, even though Rachel’s older child doesn’t necessarily play out so much now she’s older, she does feel really comfortable walking through the estate on her own. She bumps into people she played with when she was much younger.
“It feels a very safe place for all ages, and there are aspects of the design that really, really foster that sense. How the spaces interlink is an important part of their success, as is the fact they link to the school, to the park, in a broader network.”
Rachel says with a smile, “You get kids coming up from other areas because there’s this kind of pull. This draw.”
Costa del Camden
The “Costa del Camden”, as the estate was sometimes known – because its stepped design reminded locals of holiday apartments in sunnier climes – was started in 1968 and finally finished, after a troubled build, in 1979. It contained 273 dwellings, from one-bedroom flats to a six-bedroom house, arranged in six terraces; one of the last generation of council-housing schemes to be completed before the Thatcher-era clampdown on social housing.

Right to buy
The right-to-buy rules introduced by the Thatcher government have subsequently seen about a third of the estate’s housing stock sold off into private hands. The White Flats are very fashionable these days, with many an architect choosing to live there. Properties from the estate crop up on high-end resi agency The Modern House, and prices for a three-bed maisonette have topped £1 million.
Low rise, high density
The low-rise, high-density, stepped design of the blocks offers several big wins, including private outdoor space on two levels in the larger flats, and lots of natural light. Of the private balconies, which all face south, Jo says, “They have very solid party walls, so they feel really usable, like an external room… another very private space in the context of lots of other flexible spaces within the home. If you have friends over, you might go on the balcony, but, if you’re having a drink with neighbours and you want others to join, you’d sit out front, in the more public space.”

The meticulous design of the interiors, for which Tábori’s colleague Ken Adie must take much credit, also helps make these great places for families to live. Jo says, “There is real privacy in the bedrooms tucked underneath the living spaces. You’ve got respite: you’ve got somewhere to go.”
Made by local people
The White Flats film was made entirely using the skills of local people. It has been screened for the NLA Expert Panel on Housing and Camden and Islington’s planning departments, with screenings in other boroughs planned. It has won an Archiboo Award and been shown at the Better Cities Film Festival in Detroit.
Jo has recently moved from the Whittington, but Rachel says, “My children wouldn’t want to leave, even if it meant we could get a bigger place, because the estate feels like it is theirs.” She concludes, “You form a real community through the kids, whether or not you have kids yourself.”
The Whittington estate

The Whittington estate, also known as Highgate New Town, is a striking example of Camden Council’s innovative social housing projects in the 1960s and 70s. Conceived as a modernist alternative to traditional high-rise blocks, the estate’s low-rise, high-density design aimed to offer both a close relationship with the existing urban fabric and enhanced community connectivity.
Architect Peter Tábori originally envisioned the estate as part of his diploma project at Regent Street Polytechnic, before being commissioned by Camden’s borough architect Sydney Cook to bring the project to life. With construction starting in 1972, the estate was completed in 1979, featuring six parallel terraces with ample green spaces, pedestrian streets, and distinctive ziggurat-styled homes.
The estate reflects a broader shift away from high-rise developments following the Ronan Point disaster, emphasising low-rise, community-oriented layouts that suited Camden’s distinct architectural identity. However, the project encountered practical issues, including construction delays and budget overruns. While the initial plan even included an underground car park to accommodate one car per household, this aspect proved problematic, illustrating changing needs and hindsight in estate design.
As housing trends evolved, the estate became a rare example of a particular moment in British architecture – a model of thoughtfully designed council housing. Though later regeneration trends would favour streets with vehicular access over estates such as this, the Whittington estate remains a celebrated piece of Camden’s social housing legacy, admired for its architectural ambition and dedication to community-friendly spaces.
Boomers to Zoomers: Designing for the Generations

Building Design has launched a campaign focused on different intergenerational design needs.
Boomers to Zoomers will in the coming months look at the underlying challenges we face in designing for different generations. It aims to highlight the need for architectural solutions that cater to all age groups.
The campaign will focus on a range of topics including designing for children and young people, intergenerational living and new models for housing, workplace issues, later-living and education and skills.
Email us at ben.flatman@bdonline.co.uk or use the hashtag #boomerstozoomers
BD’s campaign is being guided by an editorial panel, drawing on expert advisers from across architecture, planning and urban design.
The editorial panel includes:
- Dinah Bornat, founding co-director of ZCD Architects
- Alex Ely, founding director of Mae Architects
- Darryl Chen, partner at Hawkins Brown
- Satish Jassal, founding director of Satish Jassal Architects
- Kathy MacEwen, independent planning consultant and former head of planning and enabling at CABE
- Anna Mansfield, director at Publica
- Setareh Neshati, head of development at Westminster City Council
- Sarah Robinson, associate director at The King’s Foundation
- Peter Sofoluke, director at BPTW architects
Click here to find out more.
Postscript
Find out more
If you’d be interested in showing the film, contact Jo or Rachel.
Artist Valeria Szegal’s prints inspired by the estate, which feature in the film, are available here.
The fascinating story of the golden years of Camden’s Architecture Department is told in Mark Swenarton’s book Cook’s Camden.
















1 Readers' comment