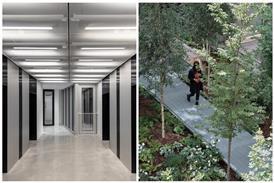All Building Study articles – Page 45
-
 Building Study
Building StudyLocked up in luxury
As part of a £35 million development, Architects Design Partnership and Jestico & Whiles have been doing time at Oxford’s ancient prison, converting it to a boutique hotel. Photographs by Mark Bramley and Morley von Sternberg
-
 Building Study
Building StudyDSDHA's Emmaus Primary School, Sheffield
Built within an unrelentingly tight DfES budget, this Sheffield school by DSDHA amply fulfils its role at the vanguard of a run-down area’s regeneration. Pictures by Hélène Binet
-
 Building Study
Building StudyLaboratory of the senses
The collaborating artist and architect arrived at their winning Serpentine Pavilion design by talking abstractly about ideas. But if that is too demanding, just enjoy the beautiful result, advises Kester RattenburyPortrait by Morley von Sternberg
-
 Building Study
Building StudyAnother world
An extension to Bath’s Holburne Museum, as well as providing urgently needed gallery space, will create a new gateway into the neglected Sydney Gardens
-
 Building Study
Building StudyPlay Time
Dejan Sudjic reports on the playstructure designed by Florian Beigel's students in the long hot summer of 1976
-
 Building Study
Building StudyLiberty, Regent Street, London W1
Universal Design Studio has redesigned the store's central atrium to reflect the retailer's renaissance
-
 Building Study
Building StudyThe Brewery, Cheltenham, Gloucestershire
ESA's £20 million scheme for Salmon Harvester on the site of a listed brewery has a sleek zinc roof with sky opening
-
 Building Study
Building StudyAsprey & Garrard, New Bond Street, London W1
Foster & Partners' design for the flagship London store reflects the jewller's bold vision
-
 Building Study
Building StudyMarni shop, Milan
At Sybarite's new Milan boutique for fashion label Marni the whole shop becomes the window display
-
 Building Study
Building StudySwarovski showroom, Innsbruck, by MMM
MMM designs new commission for Austrian crystal designer Swarovski
-
 Building Study
Building StudyThe road to 2012
Adams & Sutherland has won the Olympic Delivery Authority’s competition to upgrade the Greenway in east London, a 3km embankment and public way running from Victoria Park to West Ham down the full length of the Olympic Park. The Greenway will provide pedestrian and cycle access for visitors to the ...
-
 Building Study
Building StudyGod save the village green
Dow Jones’s house in Walberswick has retained the original 1920s facade to the village green, but behind lies a radical new block — as well as its own local shop. Pictures by Christian McDonald
-
 Building Study
Building StudyEvita Peroni stores by SHH
A new interiors concept for the Evita Peroni brand is being debuted in two new stores in Hong Kong and Dubai
-
 Building Study
Building StudyThe Princess and the maze
Developer Land Securities appointed Chapman Taylor, Panter Hudspith and Wilkinson Eyre to update a historic template at its Princesshay shopping centre in Exeter
-
 Building Study
Building StudyDirty macs to organic snacks
Wilkinson King Architects finds the perfect recipe for a sandwich bar at the Flavour café in London’s SohoPhotographs: Morley von Sternberg
-
 Building Study
Building StudyCool heads at city hall
The architect’s acute observations of Cork and conceptual understanding of the city’s urban context have produced a splendid extension to the city hall. Pictures by Dennis Gilbert/View
-
 Building Study
Building StudyFlavour Cafe, Soho, London, by Wilkinson King Architects
With its industrial-cum-open-market aesthetic and palette of concrete, wood and galvanised steel and wire mesh, this Soho sandwich bar is a perfect reflection of the Flavour cafe brand.
-
 Building Study
Building StudyPrincesshay shopping centre by Chapman Taylor, Panter Hudspith and Wilkinson Eyre
With its warren of narrow streets, public squares and houses about the shops, this collobaration between three architects is an update on a medieval template. Click on the related stories link below to find out more about the project.
-
 Building Study
Building StudyThin end of the wedge
A house built on an unusually awkward site proves full of surprises.Pictures by Hélène Binet
-
 Building Study
Building StudyFilling the hole in the doughnut
UK architet Muf has been asked to come up with ideas to reverse the decline of the neighbourhood of Northside in Pittsburgh . Ellis Woodman looks at the practice’s proposals








