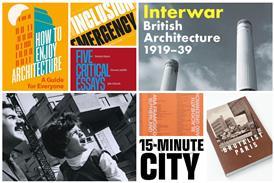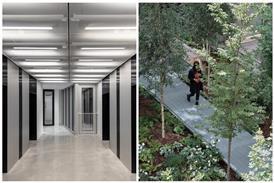All Building Study articles – Page 46
-
 Building Study
Building StudyDouble Dutch
The evolution of the restaurant, and its essentially ephemeral character, is encapsulated at Puck and Pip in The Hague, says Christoph Grafe. Pictures by Hélène Binet
-
 Building Study
Building StudyArt or architecture: refusing to draw the line
BD speaks to artist Mark Pimlott about the diversity of his work
-
 Building Study
Building StudyStairway to heaven
In this 2003 article from our archive, Ellis Woodman reviews the work of artist Mark Pimlott, the subject of this week’s building study. At La Scala, Aberystwyth, he found an architectural intervention that aimed to reanimate the sixties complex where it was sited
-

-
 Building Study
Building StudyMoving to a different beat
Eric Parry Architects’ music building for an independent boys’ school takes its place confidently among the hotchpotch styles of previous eras. Pictures by Hélène Binet
-
 Building Study
Building StudyAlsop Finch and Lyall's Riverside Studios
More 1984 photographs from the BD archive of Alsop and Lyall and their Riverside Studios scheme that failed to see the light of day
-
 Building Study
Building StudyThrough the Gateway
Twelve years into the planning project that is the Thames Gateway, a new scheme in Barking offers an early indication of the change to come, says Ellis Woodman. Pictures by Morley von Sternberg
-
 Building Study
Building StudyGrowing Pains: BD's 2004 review of the masterplan for Almere
In 1967 two new cities were born: Almere in the Netherlands and Milton Keynes. Thirty-seven years later, both are being transformed. Ellis Woodman visits the Almere scheme by OMA, talks to Rem Koolhaas, and discovers some awkward lessons for the UK. Photos by Morley von Sternberg
-
 Building Study
Building StudySoul searching
Christhope Grafe finds the perfect internal peace of Sanaa’s arts centre in Almere outside Amsterdam leaves the building somehow lifeless.
-
 Building Study
Building StudyA garden for England
A serene, green courtyard is the at the heart of Steffian Bradley’s Gravesham Community Hospital in Kent
-
 Building Study
Building StudyLift and celebrate
In a south-west London suburb, Penoyre & Prasad has negotiated its way through a complex contract and NHS regulations to deliver a striking uplift in design standards
-
 Building Study
Building StudyBubble Theatre in pictures
More pictures of Archigram's blow-up theatre bubble from BD's coverage in 1978
-

-
 Building Study
Building StudyHanging around
A school of circus skills has made its home in a former electricity generating station. Ellis Woodman looks at how Tim Ronalds Architects has helped make the arrangement more permanent
-
 Building Study
Building StudyThe first photographs
The first photographs of the Pompidou centre when it opened in 1977
-
 Building Study
Building StudyMini townscape layout is right up Wexford’s street
Nord Architecture’s competition-winning design for Wexford County Council uses a system of internal streets and frontages to create an open and easily navigable headquarters building
-
 Building Study
Building StudyMake's Elizabeth House tops the Cool Wall
Visitors to bdonline have this week voted Make's Elizabeth House competition entry - an arch-shaped tower that traces the curve of the River Thames and the London Eye - the coolest project on our Cool Wall.
-
 Building Study
Building StudyCherry blossoms
O’Donnell & Tuomey’s St Ultan’s School uses walled gardens and extensive glazing to bring new life to the deprived Cherry Orchard estate in Dublin.
-
 Building Study
Building StudyBody building
Designed under the NHS Lift initiative, Buschow Henley’s St John’s Therapy Centre near Clapham Junction sets a high benchmark for future health care buildings.
-
 Building Study
Building StudyWelcome to Lynchville
BD previews Lynch Architects’ designs for three houses and a pub to make up a ‘town square’ at this year’s Ideal Home Show








