Drawing inspiration from Hampstead’s woodlands, Black and Milk’s garden house design skillfully merges organic architecture with modern luxury, creating a garden house that serves as both a guest retreat and a spa-like sanctuary
After completing the first phase of the Modern Home in Hampstead, Black and Milk was invited to design the second phase, which focused on the outdoor area. A garden house was designed – nestled in the secluded garden – featuring a sauna, bucket shower, and plunge pool.
The design team collaborated with Cooke and Fawcett to bring the vision to life, drawing inspiration from the surrounding woodlands to create a seamless blend of architecture and nature.
The garden house design was heavily influenced by the placement of existing trees in the conservation area, which led to the creation of an irregular shape. This design allowed the trees to be integrated into the space, hoping to enhance the sensory experience inside and out.
The garden home serves multiple purposes, functioning as both a guest house and a retreat for the client. An ample roof light wraps around the rear, offering woodland views.
The glazing specification reflects the holistic approach of traditional spa design by creating an abundance of visual connection points between the interior and the surrounding woodland. A wood burner enhances the cosy atmosphere during colder months, while wood finishes contribute to the warm, natural environment.
A pull-out bed system by Clei adds functionality, providing additional sleeping space for guests.
Project details
Architect and interior designer Black and Milk
Location Hampstead, London, NW3
Size 753 sq ft
Bed system Clei









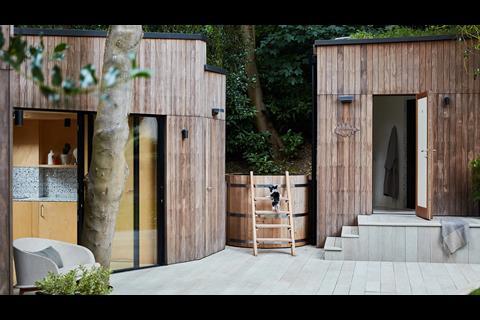
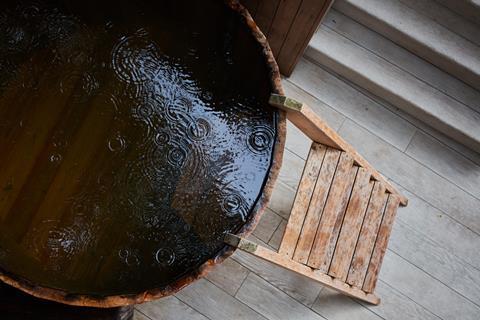
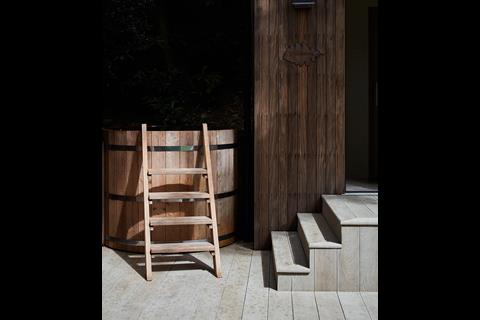
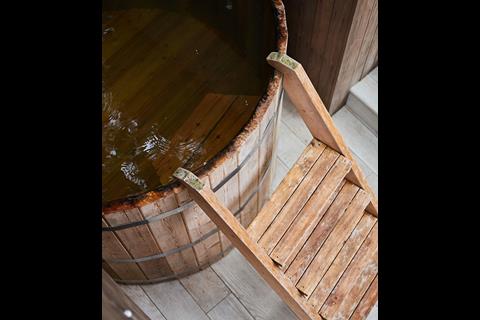
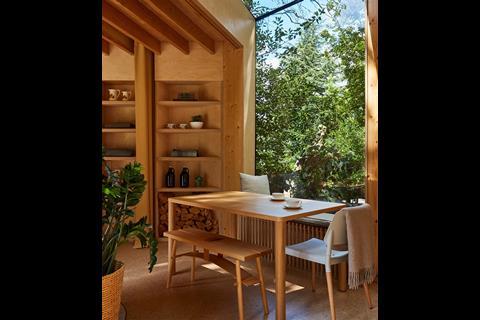
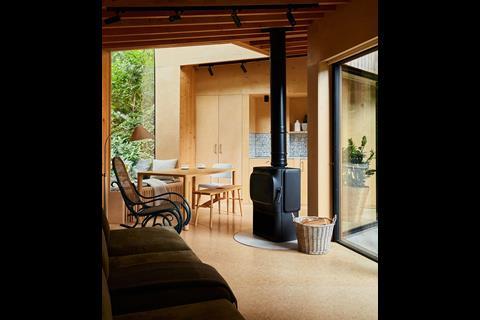
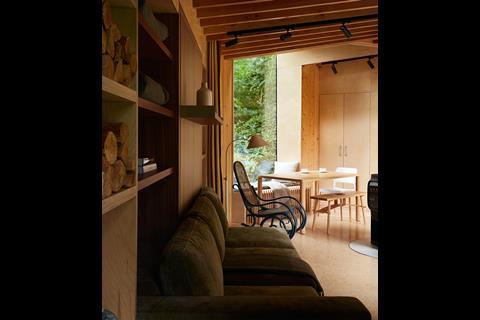
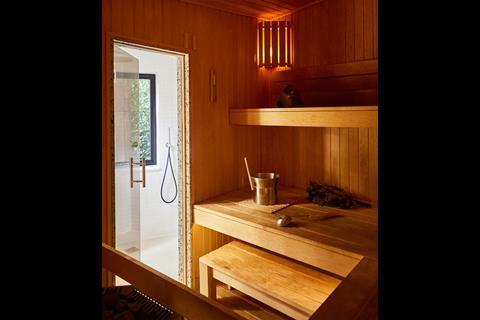
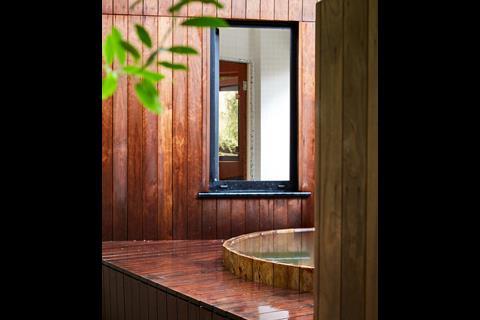
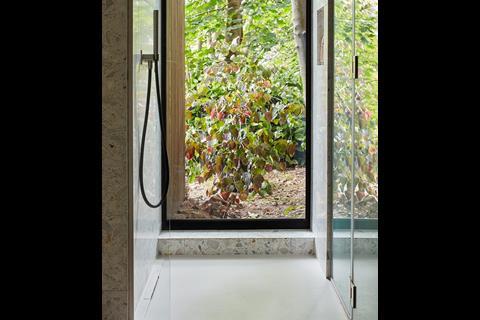
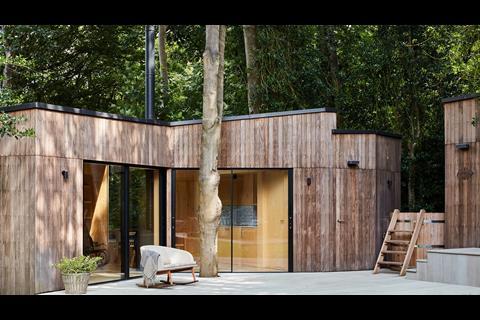







No comments yet