Practice creates 35,000 sq ft of workspace for British Land, with an interior designed to soften the architecture’s angularity
dMFK Architects has transformed the seventh floor of 201 Bishopsgate into 35,500 sq ft of office space for Storey, British Land’s flexible workspace brand.
Initially designed by SOM, the building’s structure is shaped by the railway line on which it sits atop. The original seventh-floor floorplate centred around a triangular atrium disguised by a series of corridors. Through opening this up, the project team has improved wayfinding and enabled occupiers to appreciate the height and scale of the building.
The interior aesthetic has been designed to soften the original architecture’s angularity. Oak, steel, and travertine have been incorporated to create varying depths and textures. The lobby’s polished travertine has been stripped out, sanded down, and reinstated in the lifts and new shared spaces.
Initially designed by SOM, the building’s structure is shaped by the railway line on which it sits atop.
New timber joinery features crown-cut oak detailing, a softer iteration of the exterior’s steel facade – mirrored in the refurbished lift’s stainless-steel portals. Speckled rubber flooring incorporating salvaged car tyres lines the corridors, while engrained timber block flooring was specified for the shared breakout spaces.
The workspace offers the flexibility and amenities expected by today’s occupiers, including breakout areas for collaboration, private booths for quiet concentration and calls and meeting rooms for traditional and hybrid meetings. The underutilised terraces have been retrofitted to provide external amenity and connection with the plaza below.
In line with the project’s sustainability targets, dMFK opted for strategic, light-touch interventions and reused as much of the original material as possible. According to the team, the most sustainable fit-out is the fit-out that lasts the longest, so the design prioritises longevity – incorporating durable materials that are timeless, rather than a reflection of ever-fluctuating trends, and introducing reconfigurable drop-down services to enable future users to adapt the floor in line with their evolving needs.
Project details
Architect and interior designer dMFK Architects
Client British Land/Storey
Main contractor Overbury
M&E consultant Ramboll
Project manager Opera
Principal designer Shore
Cost consultant Exigere
Sustainability JLL
Lighting Louis Poulsen, Tom Dixon, LYFA, &Tradition, Delta Lighting, Lightforms, XAL, RBW Lighting
Ironmongery Williams Ironmongery
Acoustic ceiling finish Pacy & Wheatley Acoustics
Sanitaryware Dolphin, Duravit
Curtains, upholstered wall and ceiling panels Kvadrat
Upholstered wall panels Bute
Bathroom worktop/splashback Durat
Teapoint countertops Caesarstone
Linoleum and anti-static sheet flooring Forbo
Engineered timber flooring Havwoods
Wood floors and accessories End Grain Timber Flooring
Carpet Jacaranda, Tarkett, Milliken
Tiles Domus
Ecosurface classic flooring Ecosurface
Kayar rubber flooring Chroma
Furniture Fredericia (Spanish Lounge Chair, Pon Side Table, Lynderup Chair, Piloti Wood Table), Audo Copenhagen (Tearoom Club Chair, Brasilia Lounge Chair, Androgyne Lounge Table), JCL Workbench (Slab Rectangular Meeting Table, Pylon Rectangular Meeting Table), &Tradition (Rely Meeting Chair HW56), HAY (Arbour Three-Seater Sofa), Moroso (Ruff Lounge Chair), Normann Copenhagen (Bit Stool), Moooi (Obon Side Table), Verpan (Series 430 Chair), Montana (Kevi 2533 Chair), Ondaretta (Hari H75 High Stool)









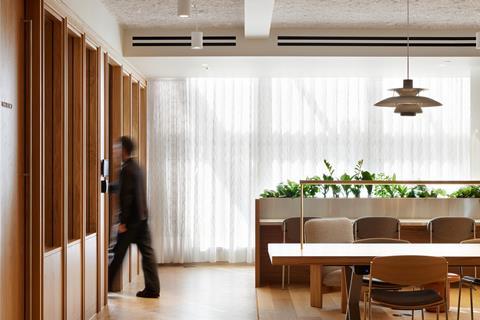
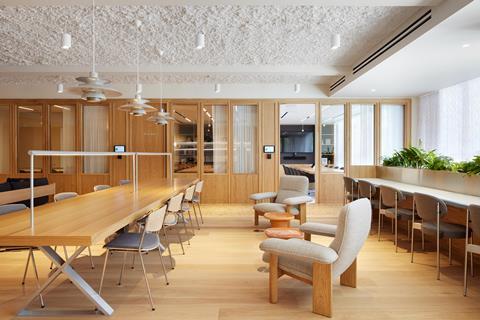
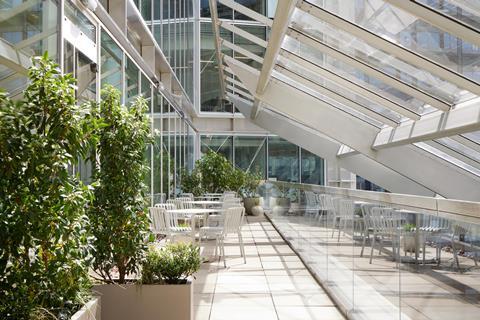
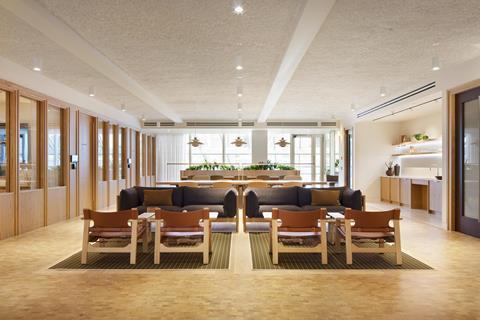
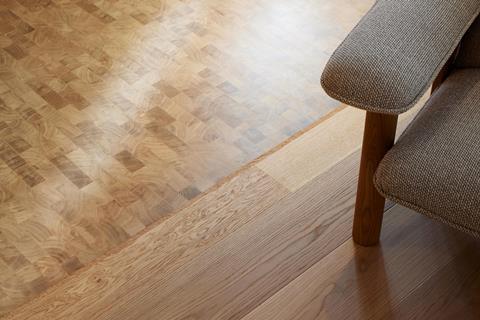
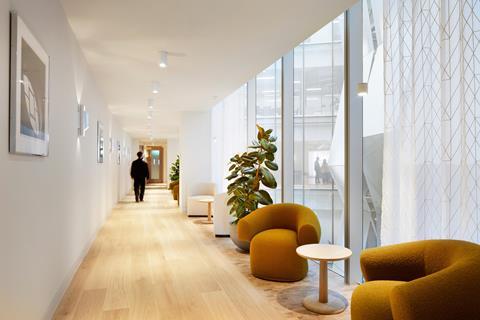
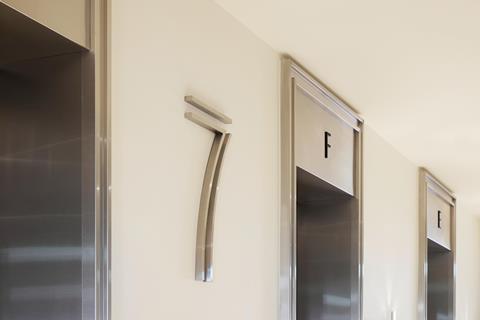
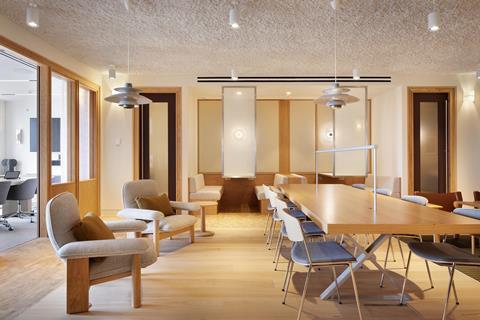
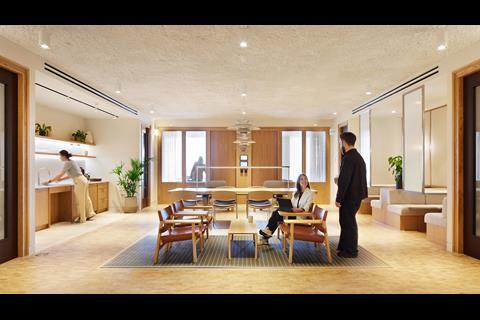
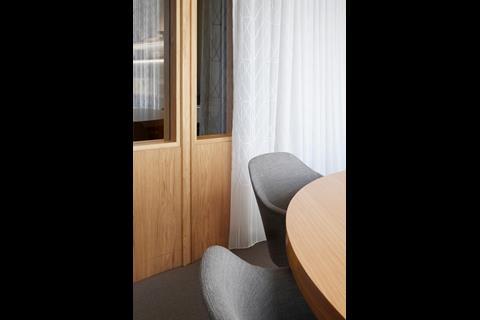
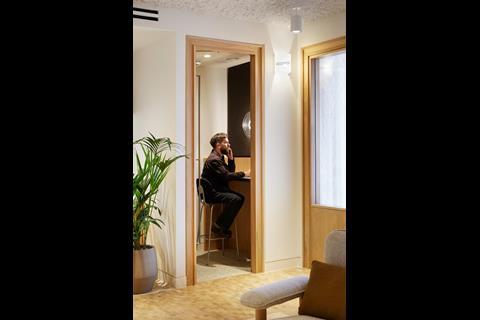
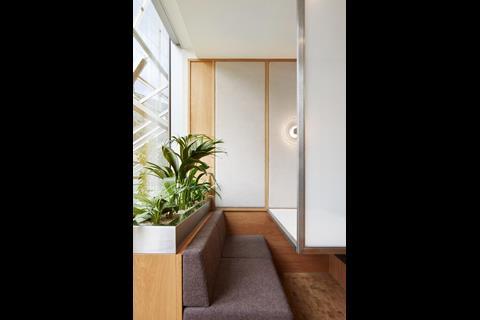
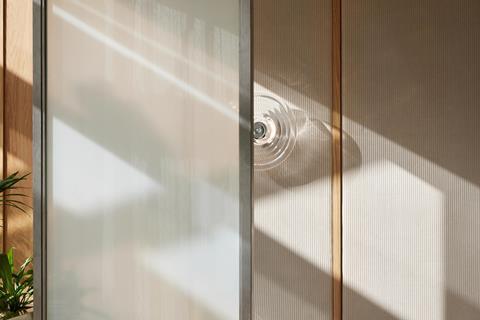
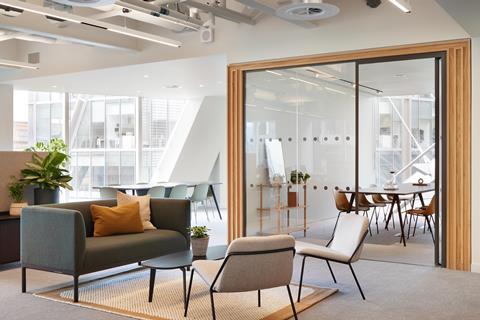
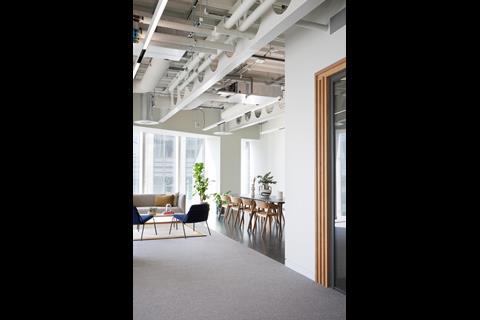
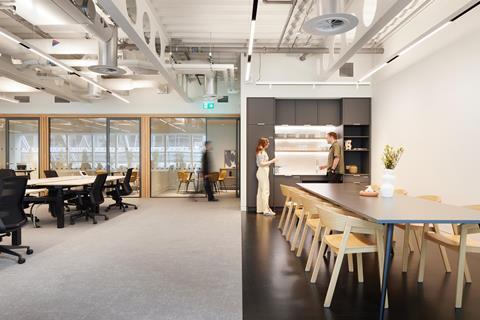
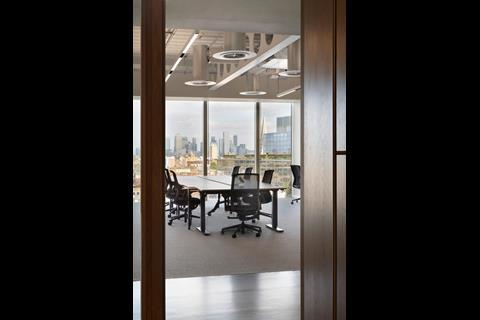
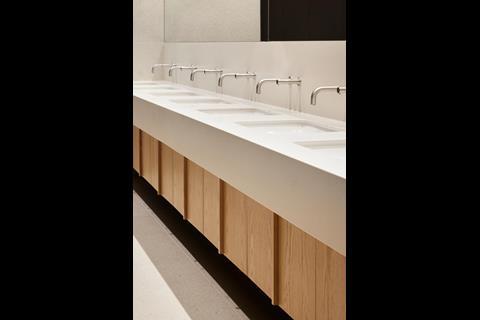
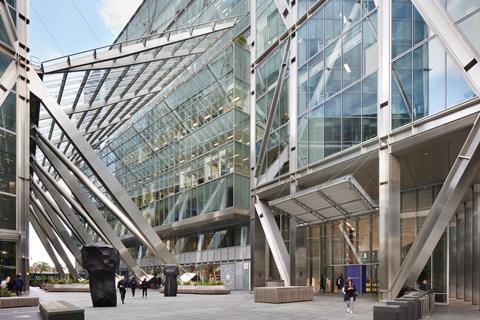







No comments yet