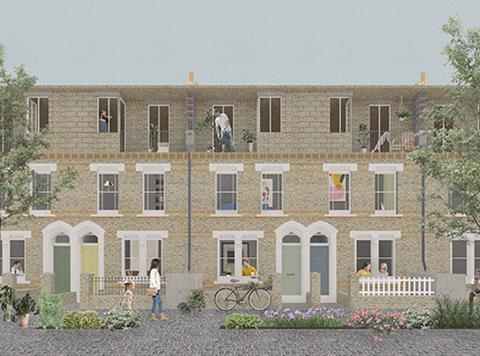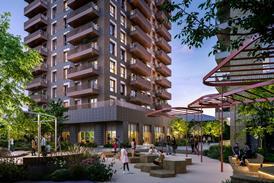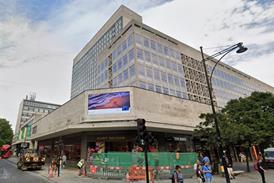Jonathan Tuckey joins a panel discussion at the Building Centre exploring the link between home and human health, with speakers from Lab4Living Sheffield, Connected Places Catapult and the London School of Architecture

Exploring how retrofitting homes can contribute to our physical and mental wellbeing was at the centre of a panel discussion held at the Building Centre in London.
Speakers included: Paul Chamberlain of Lab4Living Sheffield; Dr Rachna Lévêque, senior housing innovation at Connected Places Catapult; Connie Pidsley and Adam Dudley Mallick, architecture students at the London School of Architecture (LSA); and Jonathan Tuckey, director at Jonathan Tuckey Design.
Tuckey shared a study undertaken by his team that examined retrofitting terraced housing at scale, exploring how we can take advantage of this typology to upgrade our housing en masse.
Tucky highlighted that “replacing buildings with new ones is economically and culturally unsustainable” and with terraced houses comprising approximately one in six of all buildings in the UK, these historic streets have a role to play.
“Replacing buildings with new ones is economically and culturally unsustainable”
Jonathan Tucky, Jonathan Tuck Design
Many of these homes won’t meet the RIBA 2030 climate targets, nor are they equipped for modern living, with the majority having poor energy efficiency and non-existent insulation. Jonathan Tuckey Design’s response is The Sustainable Terrace House.
The proposal reimagines Lothrop Street, in north London — a conservation area that contains 50+ listed buildings. The team designed the terraced houses with a cork infrastructure, additional insulation, rainwater recycling and triple glazing. The roof was removed and an additional floor was created, with the cork extension adding a thermal hat to the existing building. As retrofitting can result in a smaller floor plan, the team worked on the notion that everyone would benefit from the additional space.
The terraced houses sit on a pedestrianised street, alongside access to green transport and a planting scheme to encourage biodiversity.

Chamberlain looked more broadly at what “home” means. He argued that a limited understanding of the physical attributes needed for occupant wellbeing was a huge contributor to healthcare costs. Chamberlain presented an ongoing project funded by Research England that explores the 100-year life and the ‘future home’.
Looking at bathroom rituals in particular, Chamberlain pointed out that the bathroom experience can vary greatly. A place that is fun to a child, while offering relaxation to an adult, can also prompt fear in an elderly person. Regarding the number of falls that occur in the bathroom, a physiotherapist on Lab4Living Sheffield’s research team flagged that most hip fractures were not a result of the fall itself, but a result of strenuous movement, which fractured the hip and resulted in a fall. This led to further research into bathroom layouts and how a more considered arrangement could assist older occupants.
The number of people expected to live to be 100 will increase significantly by 2066 — and the changing structure of the population is going to bring further challenges. Lab4Living’s project hopes to generate ideas for new products and protocols that will help to meet the needs of an ageing population.
The number of people expected to live to be 100 will increase significantly by 2066.
“One in three people live in poor quality housing that is detrimental to their health and wellbeing,” flagged Dr. Rachna Lévêque. Lévêque explained that retrofit is typically seen as a way to increase energy efficiency, but stakeholders are now recognising retrofit as a means to deliver wider benefits, including comfort, security, health, equality and climate resilience. “There is a need for retrofit literacy,” clarified Lévêque, “people often don’t realise the effect building fabric has on energy bills and health.” It was agreed that industry-wide engagement is needed.
Pidsley and Mallick presented research into the link between our current health crises and the existing conditions of housing stock in Hackney, “if the driving force is health then materials and techniques need to be a focal point.” The result of the research is the Healthy Homes Hub, designed as a kit of parts that can be adapted for any high street space, offering a programme of workshops and events to share knowledge and demystify what our homes are made of.
There are currently 27 million homes that need retrofitting in the UK. As the panel explored the best ways to tackle the enormous challenge ahead, there was a clear importance placed on natural-based materials with less energy-intensive processes and innovative technologies. Watch the full panel discussion below.
Postscript
The discussion was part of Retrofit Meets, an in-person series of panel events that connected people through themes and topics relevant to the deep retrofit of homes at scale. Produced as part of Retrofit23 at the Building Centre, the conversation was chaired by Tim Crawshaw.
















No comments yet