Extreme weather, a remote location and a constricted budget all played a part in Proctor & Matthews design for two holiday cottages on the Isle of Benbecula
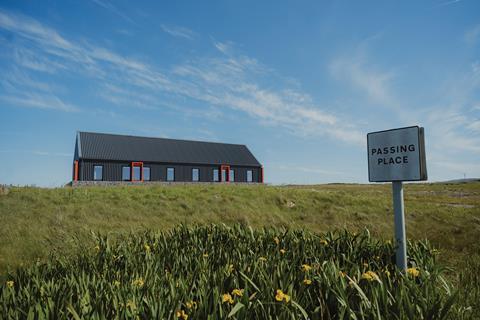
Proctor & Matthews’ design for Kirrin Cottages, a set of two-holiday cottages located on the remote Isle of Benbecula in the Outer Hebrides, is inspired by the surrounding coastal landscape and the island’s early Blackhouse forms.
The design builds on the practices’ research undertaken for the Outer Hebrides Design Guide and the Kit House Study, two Scottish Government funded tools for architects, builders and developers which encourage the design of new developments that are in keeping with the scale, context and character of the islands.
Commissioned by Susie Stirling, head of placemaking at the Scottish Government, the guide aims to assist with tourism in this remote location and was required in response to the rule that all crofters have a right to build a new house on the site of the original croft, or adjacent to the original croft.
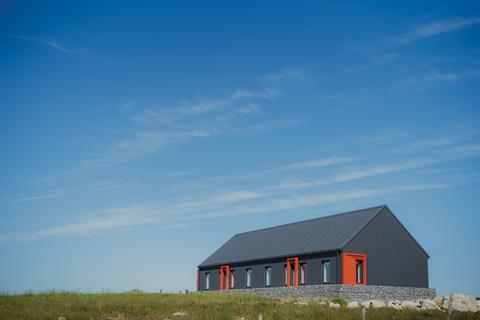
“They were all on one level, so you get these spreading, enormous bungalows which seem to be out of scale with the landscape,” explains Stephen Proctor, founding director at Proctor & Matthews Architects. “We worked on the design guide to pick out why the black houses and the white houses, which are the typical style of crofts, worked in that landscape.”
“I was the baton in a planners relay,” adds Proctor, who was escorted around the Outer Hebrides by planners who shared concerns that the kind of developments that were taking place were beginning to ruin their greatest asset - the landscape.
The historic forms on the island, such as the black houses, often designed with turfed roofs were crofters cottages with small openings that you retreated into. Shouldering the exposed landscape to offer shelter.
The white houses developed a little later and began to show slightly larger windows, having two storeys on occasion. It was at this point that they transitioned into dwellings but still delivered a form that responded to the landscape.
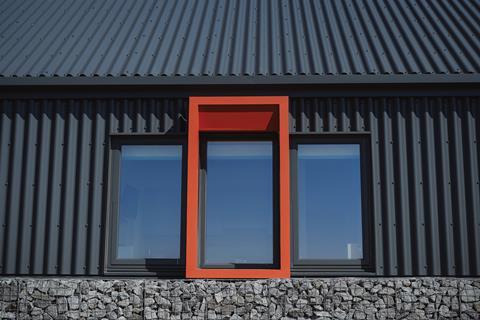
In keeping with the style of the early Croft Houses, Kirrin Cottages are bounded by a stone gabion wall. The buildings and bicycle stores are clad in black corrugated metal sheeting, reflecting the island’s aesthetic. While vibrant window hoods provide coloured accents within the grassland setting and frame views of the distant Cuillin Mountains.
The client was selling up in the south of England and planned to embark on a career in leisure and tourism, with the original design including some holiday homes alongside a workshop for craft demonstrations.
Embracing the idea of boosting tourism on the island, various locations were considered before settling on Benbecula. The sparse, exposed landscape provided the biggest challenge for the design team.
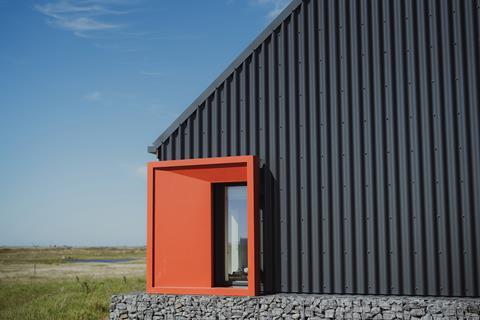
The site was surrounded by waterlogged moorland, which meant sitting the cottages on a rocky outcrop. “The necessity of finding the high ground in what is a level moorland is quite interesting,” says Proctor.
An open-air display area was one of the early ideas before the team got to grips with the extreme climate they were working with.
The protected enclosure seen in traditional crofts is less about aesthetics and more about survival as an enclosed wall provides shelter from harsh winds and rain.
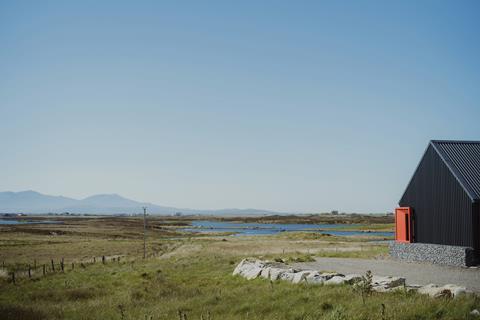
The weather was a factor in orientation too. The windows are orientated to frame the landscape, but the recessed areas under shelter within the gabion wall enclosure needed to be positioned to protect from the elements.
Thinking about navigation was key to ensuring guests will not be knocked out by the wind while they take their boots off.
Material specifications were chosen for their ability to withstand the weather, alongside the practical necessity of being able to transport to such a remote location.
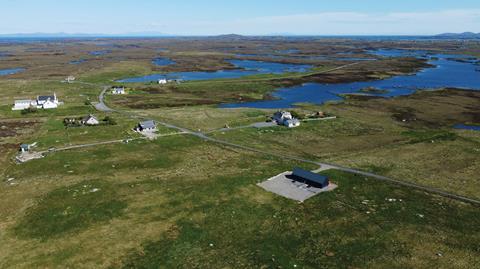
“We would have avoided doing all the cladding in timber, it’s the quality of the timber these days for cladding. We’ve done timber-clad buildings here, but in that kind of extreme climate, we made a conscious decision not to do that,” explains Proctor.
What began as a stone wall turned into a gabion wall due to the local of materials. The team were unable to find a local quarry as all the local stone is used for water breaks on the roads that connect the islands.
Window frames were made by a local craftsman and local labour was utilised wherever possible - with much of the work on-site, including the stone gabion wall, undertaken by the owner and manager of the cottages.
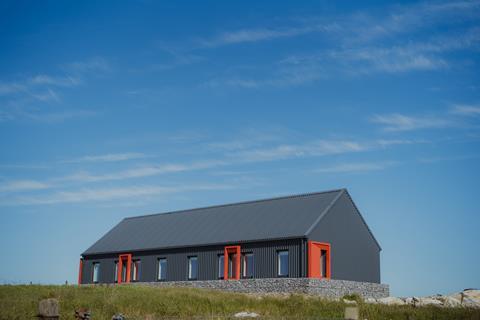
The project utilised offsite construction techniques using a pre-fabricated insulated timber frame from Scottish manufacturer, Scotframe, arriving flat-packed and erected on-site. Due to the ease of transportation, a lot of the new build houses on the island are kit houses.
When the panelised kit house was scheduled to arrive, the team ensured the metal cladding and all other materials were onsite in Glasgow, for a coordinated delivery that reduced transportation costs.
Affordability is one of the biggest benefits of offsite construction. Proctor’s team looked at traditional build alongside various other solutions but found this was by far the most economic way to deliver the project.
But on an island such as this, where you have a fairly short season of build time before the weather stops you in your tracks, speed of delivery was another vital benefit.
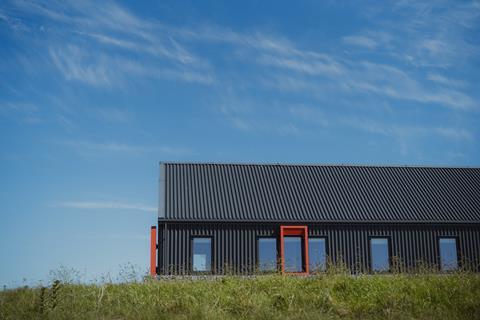
For a dark landscape, there are pops of colour that can be seen when looking closely and Proctor wanted to incorporate that into the design with red highlights on the outside of the building.
“Everything is just very simply detailed, it’s all about keeping the elements out. Nice big gutters. Watertight skin so these frames sit on the outside, you’re not looking up at junctions. It looks quite striking when you see it up close, but when you see it in the landscape there are just these little hints of colour,” adds Proctor.
Internally, the tranquil light-filled spaces encourage a connection with nature and provide an opportunity to observe the Island’s wildlife including deer, owls and eagles.
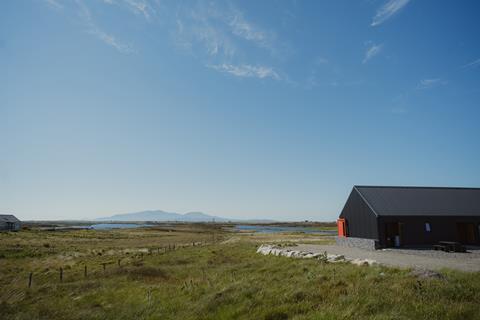
The original designs included a central living space, a shower room and two bedrooms that could be subdivided. There was also the idea of a folding wall between two beds so that four hikers wanting separation could be accommodated.
The wall still needs to be added but the cottages are up and running and the client is pleased with the outcome. The added benefit of a kit house is that it can continually evolve and adapt as the needs of the occupier change over time. Now looking to expand and build on the workshop that was part of the initial discussions, the client is keen for Proctor & Matthews to be the one to complete the project, likewise, they seem excited to go back.
It may be one of the smallest projects the team have worked on but it clearly didn’t dull the level of enthusiasm. “You learn a lot from projects like these,” says Proctor “working around an extreme landscape and within such confined conditions.”
If one thing is clear, it’s that this project has been a labour of love for all those involved.
Downloads
Outer Hebrides Design Guide
PDF, Size 1.04 mbOuter Hebrides Kit House Study
PDF, Size 2.85 mb









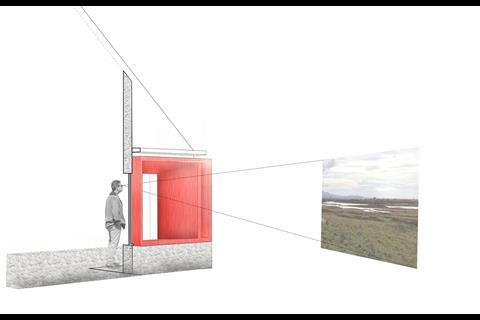

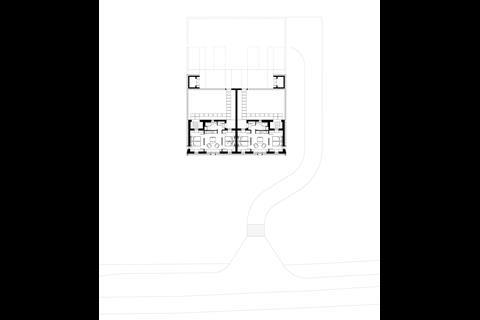
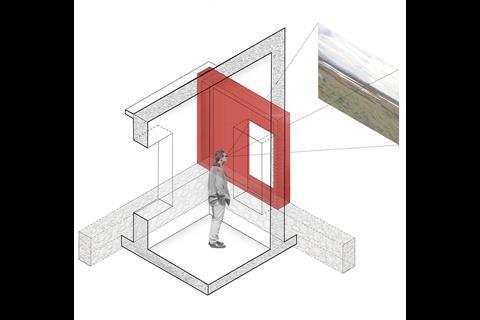







No comments yet