A once-disjointed Victorian terrace is now a cohesive home and gallery with a redesign that enhances light, flexibility and connection to nature
London-based architecture practice O’Sullivan Skoufoglou Architects has completed a purpose-built home and gallery in Clapham, south-west London.
Initially, the two-storey Victorian terraced house had a disconnected layout; the ground floor and basement previously served as commercial premises with limited light and restricted space.
The goal for the design team was to create an adaptable house that could function as both a family home and a workspace for the client’s business.
The new entrance opens into an inviting gallery and social space, brightened by floor-to-ceiling windows with a garden vista. The sliding shutters signify the opening and closing of the gallery, while a red terrazzo fireplace wall acts as a display ledge for the changing curation of artworks.
A muted colour palette of soft pinks and yellows on wall surfaces echoes the client’s aesthetic and vision to move away from the typical white gallery.
Located in the basement, the open-plan living area is illuminated by two bookended triangular oriel openings, bringing natural light into the lower-ground space. One is a triangular skylight placed above a Douglas fir ply bench nook. The other is a door opening up to the garden outside.
A linseed oil stain on the plywood kitchen cabinets reveals the birch wood grain, adding depth to the space, while a bench featuring versatile shelving also doubles as seating for guests.
A significant design decision early on was to integrate the home and garden without extending the house to avoid costly groundworks. O’Sullivan Skoufoglou repositioned the rear elevation windows to create views of the garden, ensuring the inside and outside feel connected.
Balancing a need for privacy, the reimagined staircase serves as a portal, concealing access to the upstairs and creating a distinct wall for the gallery.
Moving upstairs, the master bedroom and kids’ rooms are on the first and second floors, respectively. Both floors include a separate bathroom with matte-coloured tiles.
The project includes double glazing, underfloor heating and adaptability for potential heat pump installation in the future.
Project details
Architect O’Sullivan Skoufoglou Architects
Local authority London Borough of Lambeth
Client Tanya Grigoroglou and Rupert Worrall
Structural engineer Sanja Skrba at Entuitive
Landscape consultant GRDN
Approved building inspector London Building Control
Main contractor TAT Building Ltd
CAD software used Vectorworks
Oak flooring Chaunceys
Fireplace Granby Rock by Granby Workshop
Kitchen tiles InOpera Group terrazzo tiles
Windows and doors Interfusion Joinery and TMA Joinery
Bathroom wash basin on stand Kast
Bathroom tiles Topcer Tiles
Ironmongery Arne Jacobsen by dLine
Kitchen tap Vola
Bathroom faucets Crosswater
Paint Little Greene
Linseed oil Brouns and Co
Kitchen pendant Muller van Severen
Living room pendant Established and Sons
Dining table Muller van Severen by Hay
Dining chairs Arne Jacobsen by Fritz Hansen
Living room chair and stool Mentsen









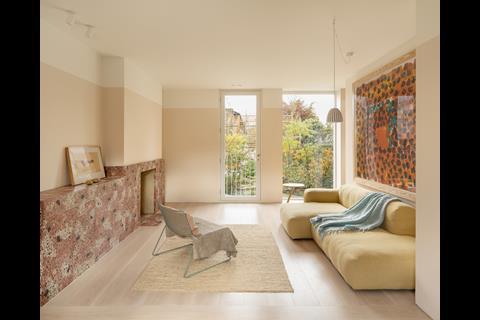
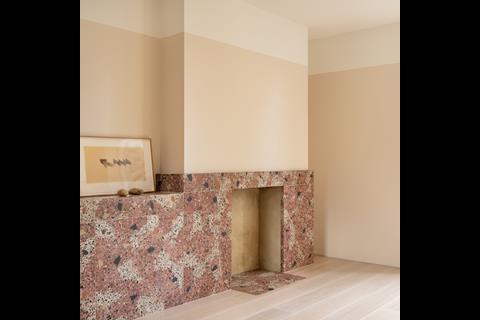
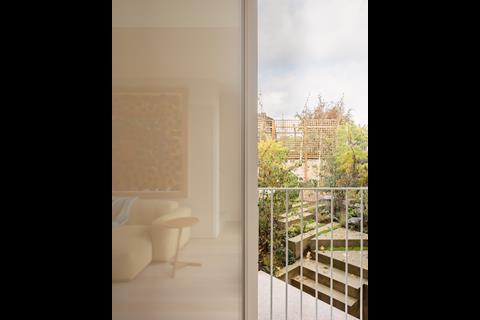
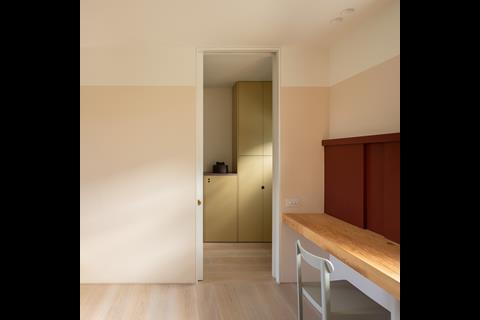
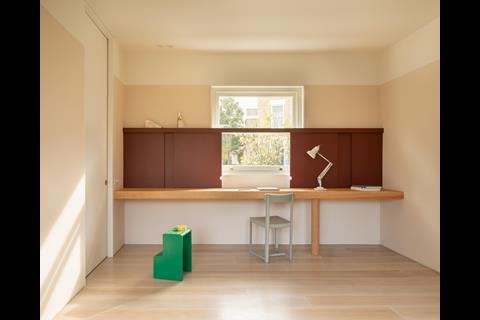
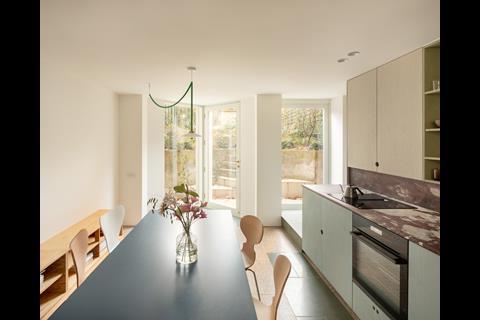
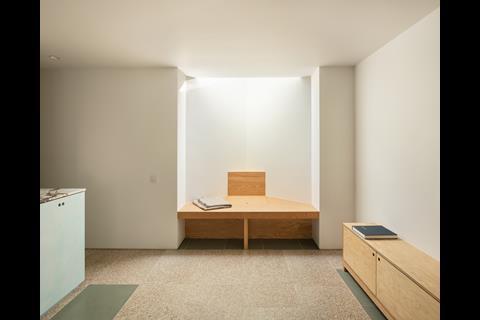
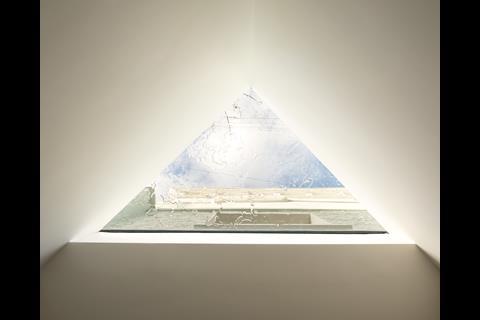
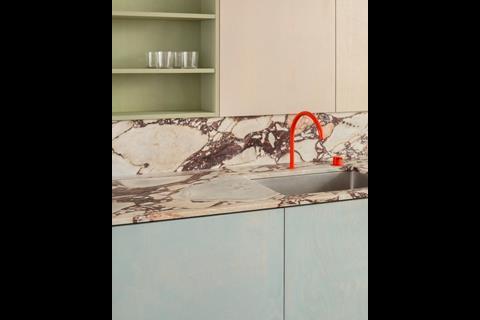
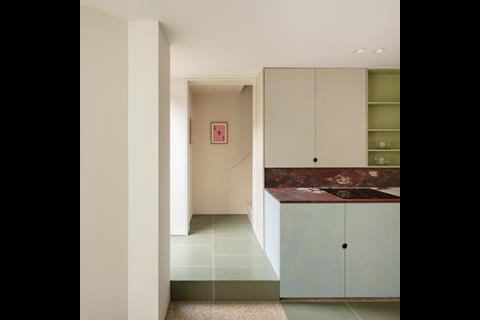
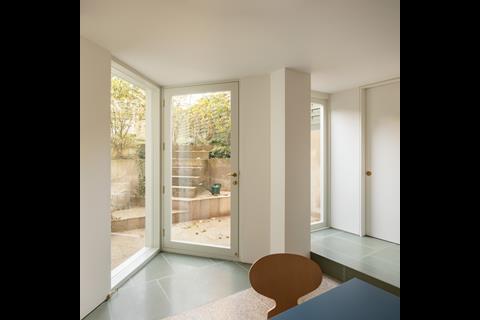
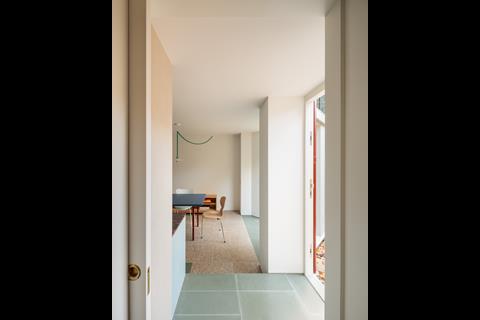
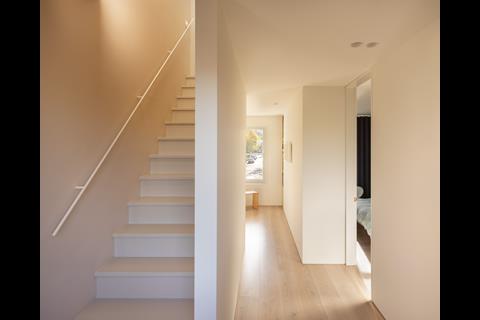
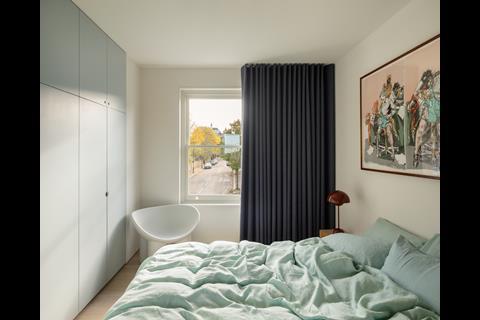
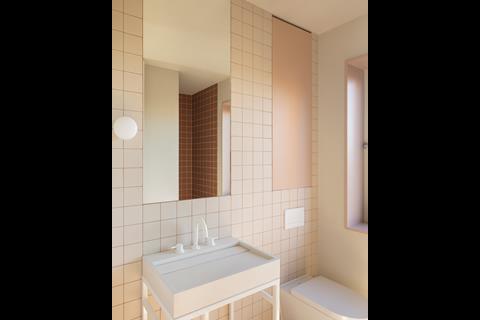
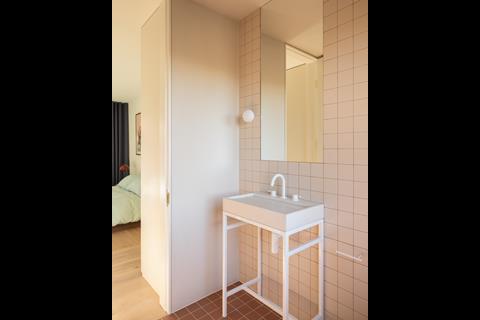
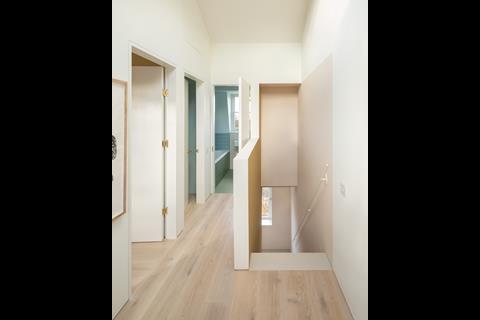
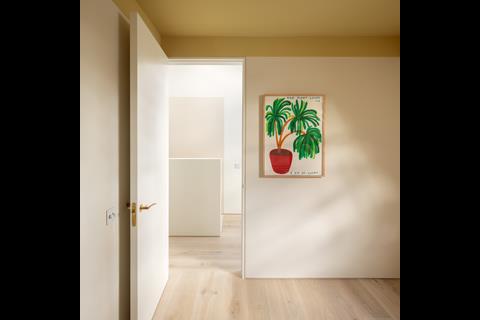
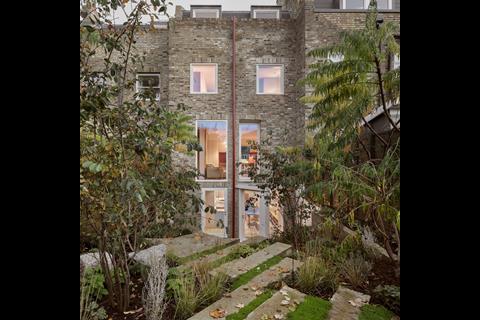
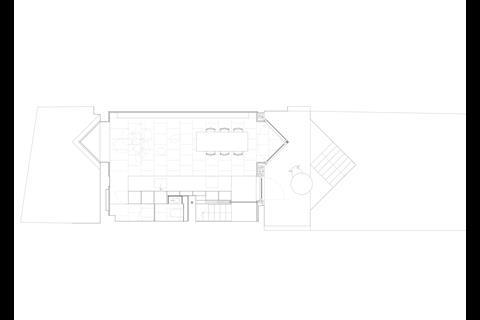
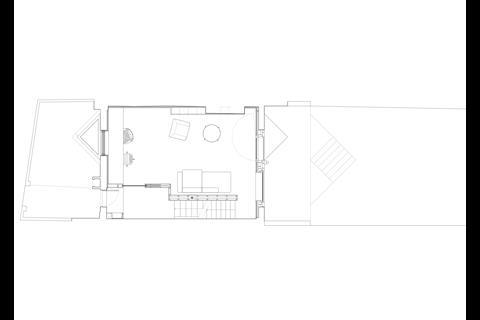
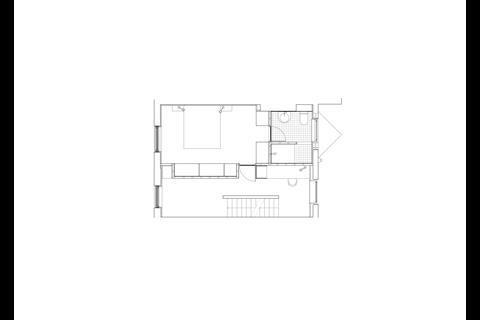
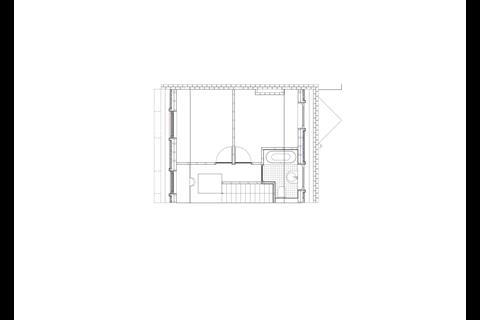
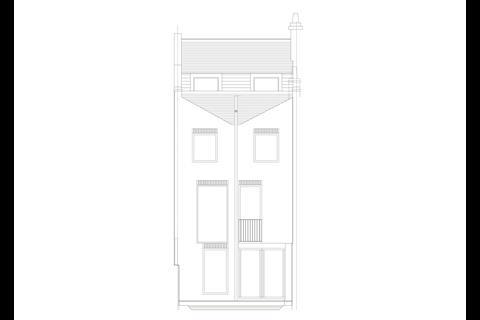
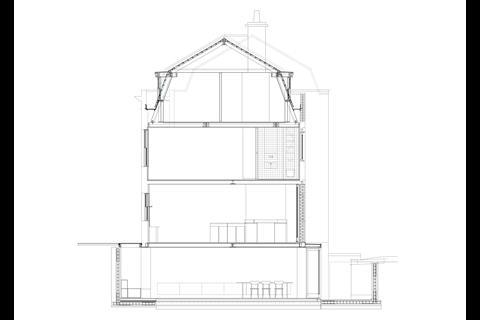







No comments yet