The lightweight structure respects the existing industrial building’s character while introducing a contemporary addition – a timber pavilion nestled amongst the trees
Thomas-McBrien Architects has completed the adaptive reuse and expansion of New Wave London’s existing headquarters in north-west London, UK.
The collaborative architect-contractor project was born from the long-standing working relationship between the practices and demonstrates what can be achieved when balancing architectural ambition with rigorous material reuse.
Reluctant to move out of the building due to the close ties to the neighbourhood and local community, New Wave London appointed Thomas-McBrien to review the efficiency of the existing layouts.
The architect explored the potential of the existing, prioritising the retention of the two-story industrial building and minimising the embodied carbon associated with new construction.
Embracing the concept of airspace development, Thomas-McBrien designed a 600 sqm lightweight timber pavilion to sit atop the load-bearing perimeter walls, creating additional floor space for the team’s growing operations without altering or expanding the building’s footprint.
The revised plan also accommodates a joinery workshop, spraying booths, a metal fabrication workshop and general storage for materials and building supplies across varying levels. 785 sqm of flexible workspace has been created on the first and second floors, providing nine rentable units for local small and medium businesses. This directly addresses the critical demand for affordable workspace within the London Borough of Brent, with the scheme receiving enthusiastic support from planning officers.
The project emphasises a low-technology, light-touch approach using cost-effective and readily available materials. PEFC-certified Douglas-fir glulam became the basis for the new structure, selected for its environmental and structural performance.
As a renewable resource, Douglas fir grows rapidly and absorbs carbon dioxide, with each cubic metre of glulam sequestering over 700kg CO2e, significantly offsetting emissions. The material can be reused at the end of the building’s life.
By opting for a lightweight timber system, Thomas-McBrien could use the existing building’s load-bearing capacity to support the extension with minimal structural adjustments.
To ensure the external timber weathered appropriately, research and experimentation was conducted, resulting in the application of a light-grey pigmented SiOO:X wood protector across the entire timber structure. The natural, non-toxic wash yields a subtle colouration, which has been continued through the interior. Unfinished Troldtekt wood wool panels were applied between the Douglas-fir joists, a readily available, sustainable and less expensive alternative to applying plasterboard and paint.
The project emphasises a low-technology, light-touch approach using cost-effective and readily available materials.
The headquarters remained fully operational over the two years of construction, thanks to an enclosed scaffold which enveloped the entire building. The ground floor joinery workshop served as the base for manufacturing key components. The 13m lengths of Douglas-fir glulam were delivered in bulk and cut on-site in the workshop, before being craned onto the roof. The project saw zero waste of any timber, and all new windows, doors, and joinery were also manufactured in the workshop using the glulam offcuts.
The team retained as much original build material as possible. The original 350 sqm of insulated roof panels were removed from the existing building, stored on-site and reused on the roof extension. Meanwhile, timber salvaged and repurposed from other New Wave London projects was used for floor joists, studs, noggins and raised access floor supports. Leftover lime render from a previous Aēsop retail project, which both parties had worked on, was applied to the internal walls, and plasterboard and insulation diverted from landfill were repurposed throughout the project. Salvaged sanitary ware and tapware were used in the communal bathrooms, while light fittings, sockets and switch plates were reused where possible.
In addition, the existing building’s facade was externally insulated to improve its thermal performance, with passive ventilation integrations, such as low-tech shutters for cross ventilation, introduced to improve the overall energy efficiency of the envelope. Energy consumption data was collected for the entire building over a two-year period, covering 12 months before and 12 months after the timber roof extension’s completion and occupation. Energy use per square meter decreased by 25% compared to the pre-refurbishment baseline.
Thomas-McBrien also created space for a 100 sqm communal roof terrace lined with native planting. Improved landscaping at the front of the building provides habitat and food sources for pollinators, helping to support local ecosystems in the urban, light-industrial area.
Project details
Architect Thomas-McBrien Architects
Design Thomas-McBrien Architects and New Wave London
Client New Wave London
Local authority Brent Council
Planning consultant Montagu Evans
Structural engineer LIM Engineering
M&E consultant New Wave London
Building control Assent Building Control
Sustainability consultant The PES
Main contractor New Wave London
CAD Thomas-McBrien Architects
Construction cost £1,350,000 (roof extension only - approx £2,700/sqm)
Model maker Studio Youel
Timber structure Douglas fir glulam
Timber finish and protection SiOO:X premium pigmented ‘light grey’ wood protector
Carpet tile Forbo tessera chroma carpet tiles 3610 thatch
Floor finish Forbo marmoleum cocoa 3580 milk chocolate
Interior timber Douglas fir (mix of solid and veneer)
Interior wall finish SecilTek Reabilita Cal AC lime render
Ceiling finish Troldtekt acoustic wood wool board










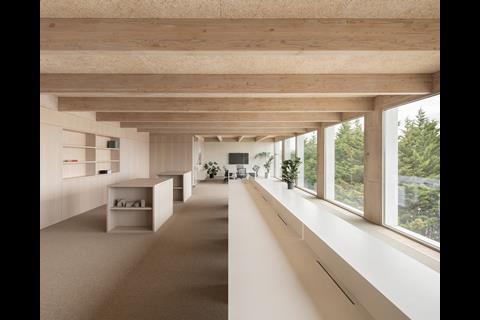




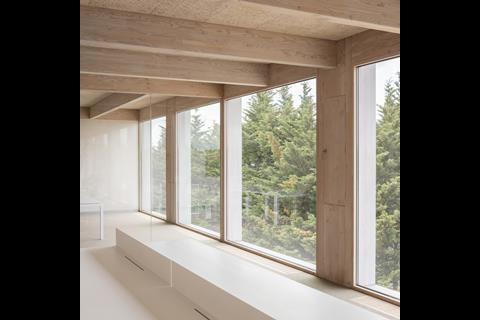

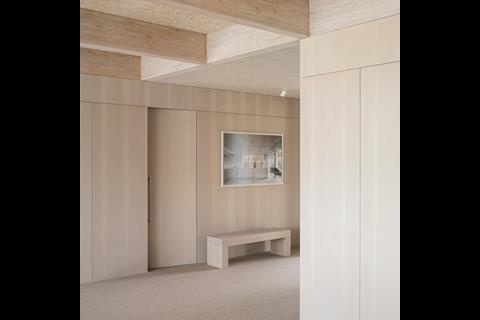






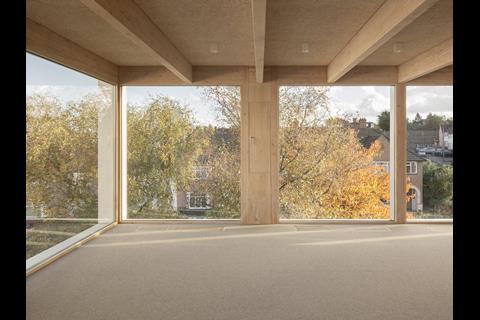
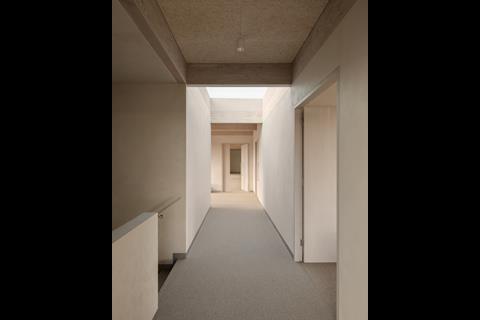
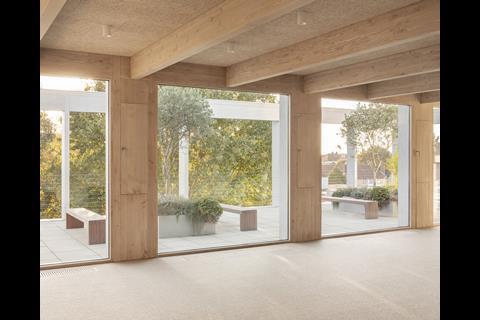

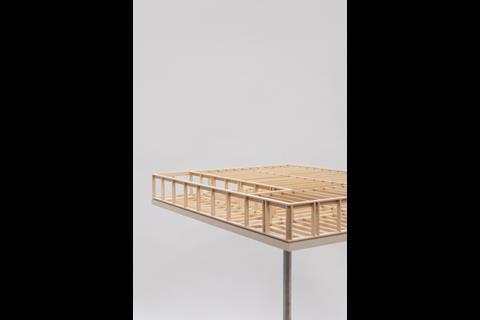
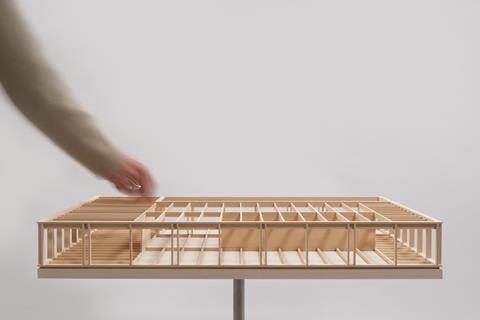





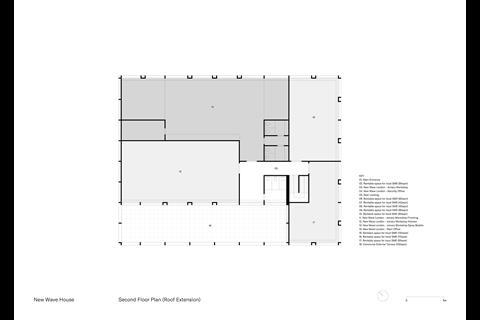









No comments yet