Practice breathes new life into a disjointed terraced house, crafting a nature-inspired, open-plan space for a young family in London, complete with a glulam-framed extension and meadow-planted roof
CAN has extended a terraced house in Stoke Newington, London, completing a vibrant and functional home for a young family. With an emphasis on natural materials, the renovation has turned the once disconnected ground floor into an open-plan kitchen and dining area that spills into the garden through oversized glazing.
The previous layout was a series of disjointed spaces with a failing conservatory. The team redesigned the ground floor plan by introducing a glulam-framed extension at the side and rear, which allowed the living, kitchen, and dining areas to be completely reworked.
The architects introduced flexibility into the open-plan design with full-height hemp fibre curtains and Douglas fir shutters, allowing the clients to open and close off spaces as their spatial needs change.
The brief included tranquil forest references, directly reflected in the inclusion of sustainable materials, a timber-led interior palette, and a meadow-planted roof. The green timber structure adds visual interest and warmth to the space, offering a low-carbon solution that echoes the client’s desire for sustainability.
The team redesigned the ground floor plan by introducing a glulam-framed extension at the side and rear, which allowed the living, kitchen, and dining areas to be completely reworked.
The home’s nucleus is now a light-filled kitchen. The space features a roof light supported by bolted trusses and a combination of Ikea cabinets paired with bespoke fronts crafted from chiselled oak boards stained with rich, dark-toned linseed oil.
Interventions included lowering the floor level in the extension by 20cm, creating a sense of openness without dramatically altering the structure. Another standout element is the playful approach to flooring. Differently toned oak boards create a repeating stripe pattern, providing a tactile quality to the space that ties in with the overall earthy palette.
The connection to the garden was a key aspect of the design. The west-facing garden, framed by a custom-built curved glass window, shifts the focus outward, providing views of the lush greenery while flooding the interior with natural light. Overhead glazing further enhances this effect, allowing light to pour into the space from above.
Mat Barnes, founding director at CAN, said, “The project was about creating a soft but high-impact design that is personal to the client and celebrates natural materials. Every part of this home is crafted with intention, from the trusses in the kitchen to the way materials and textures come together to create a space that reflects the clients’ tastes and the way they want to live.”
Project details
Architect CAN
Client Private family
Local authority Hackney Council
Form of contract/ procurement route Traditional
Structural engineer Foster Structures
Landscape designer GRDN
Approved building inspector Stroma
Main contractor MxH Construction
CAD software Autocad
Oak flooring Ted Todd
Kitchen worktop Foresso
Windows and doors Accoya, bespoke
Paint Bauwerk
Linseed oil Linolie & Pigment
Kitchen pendant Muuto









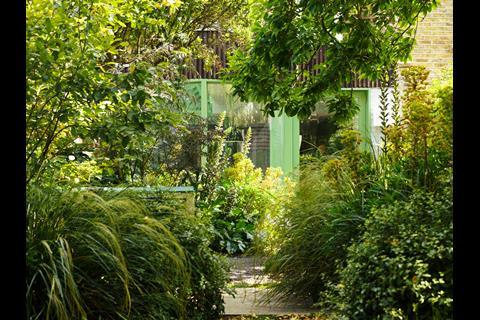
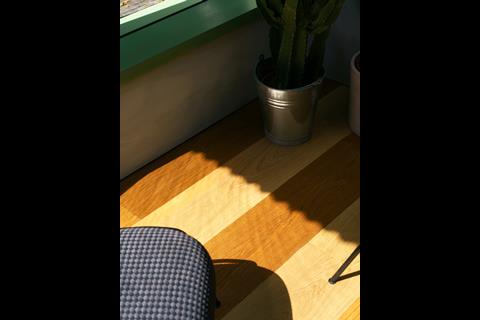
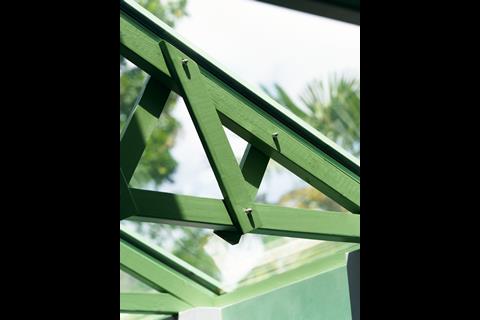
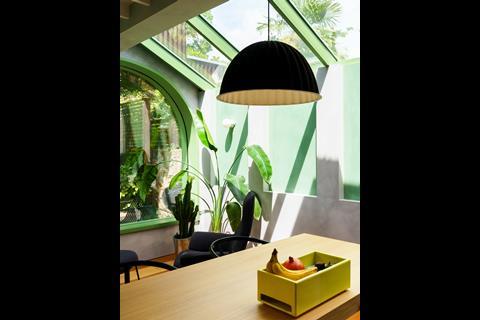
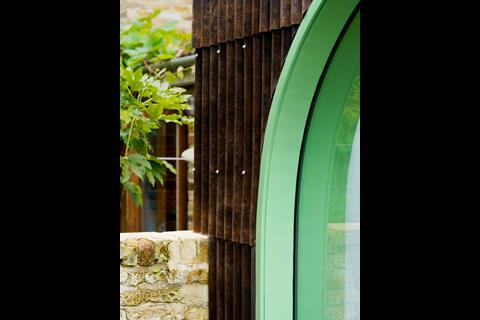
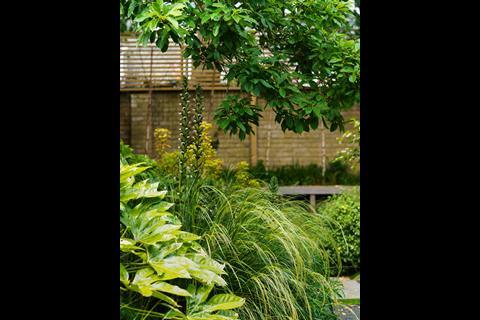
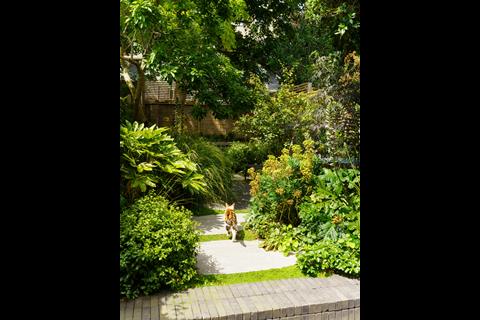
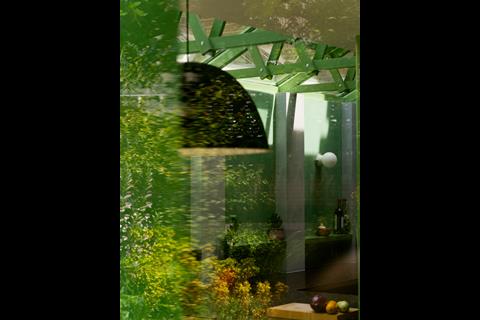
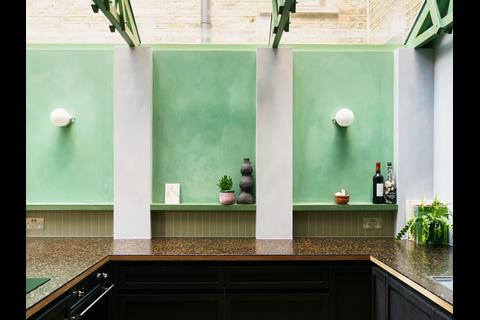
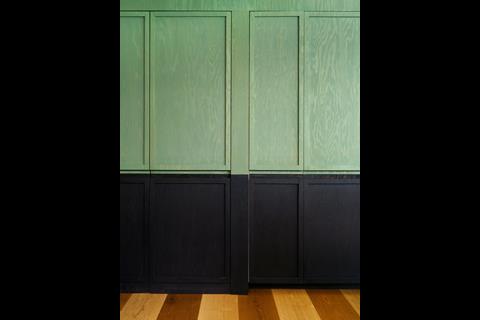
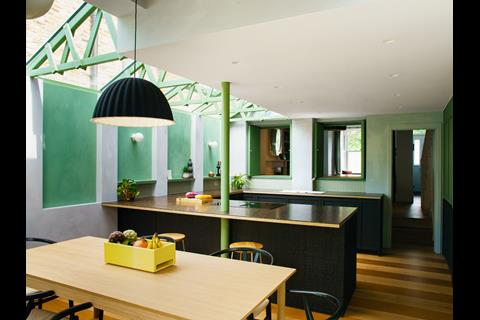
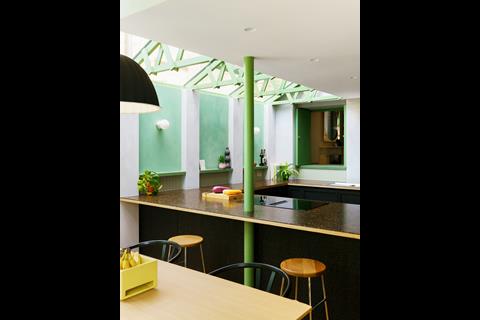
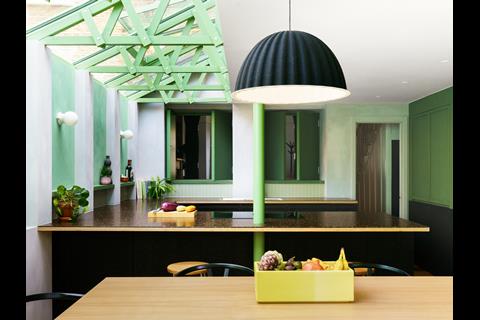
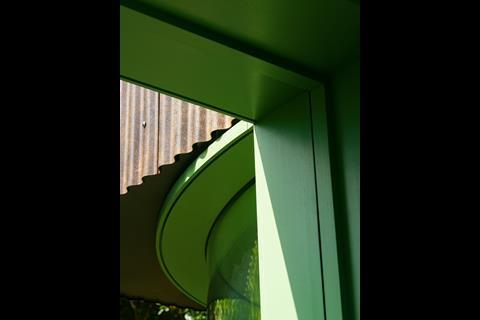
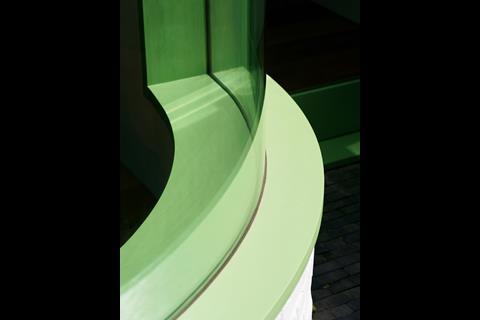
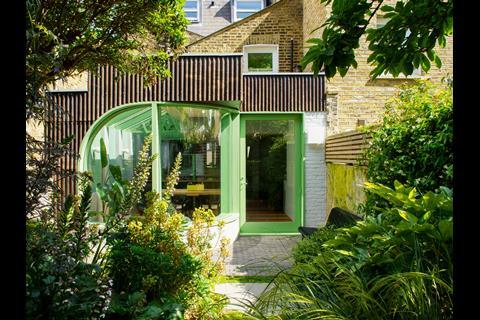
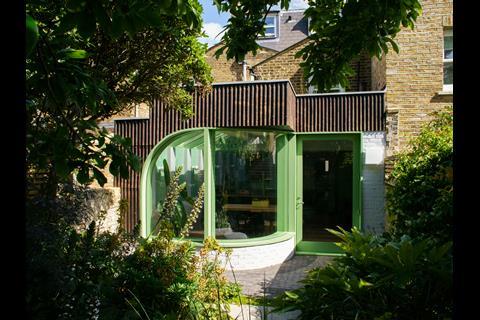
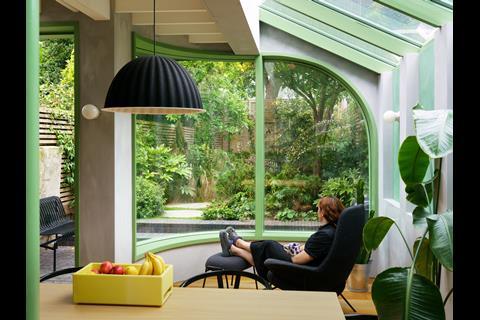
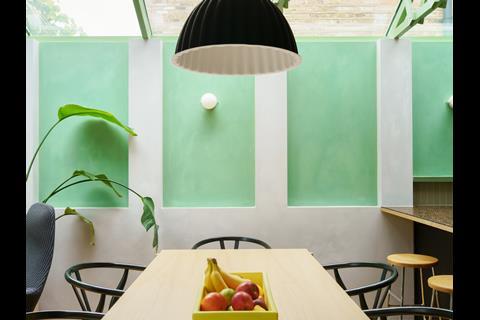







No comments yet