The diagonal steel bracing is a core part of this residential development’s identity — and because of its prominence, it had to look exactly right
When Rogers Stirk Harbour & Partners suggested running steel bracing diagonally across the facade of apartments in the upmarket Neo Bankside development, the client was unsurprisingly a little cautious. Yet with the vast majority of the first phase sold, the wind-bracing structure has turned out to be a selling point rather than a problem.
“It provides a strong identity to the building and architecturally embraces the Rogers idea of showing structure on the outside,” says Nick Gray, development executive of Native Land, which is developing Neo Bankside in joint venture with Grosvenor.
“Typically people look for apartments where you can see the structure expressed,” he says, adding that apartments with views of the bracing nodes are proving particularly popular.
The development, on Holland Street close to Tate Modern on London’s South Bank, consists of four diagrid pavilions ranging from 12-24 storeys and containing a total of 217 units.
These are arranged to allow pedestrian routes through the site towards the river, with the lowest block closest to the modestly scaled nearby almshouses towards Southwark Street. The bulk of the massing is closer to the Tate and the site of its Herzog & de Meuron-designed extension. Each pavilion has a similar plan, resembling a stretched hexagon.
It was important that the buildings had a simple presence, says RSHP senior director Graham Stirk, who led the design team. “The notion of the diagrid was something that could create a sense of unity throughout the development. We need to create something that’s quite structured and ordered to let the asymmetric Herzog & de Meuron building do its thing.”
Originally, the steel was to be an expressed perimeter diagrid within the plane of the cladding. But it was decided to move the bracing to the outside of the building — as an exoskeleton — to allow it to operate purely as a bracing system. In this way, it is isolated from any gravity-carrying load, with the exception of the steel winter gardens which it supports at the two “prows” of each building. Externalising the bracing also cut costs significantly.
The final structure has led to fewer shear walls within the plan, enabling the developer to respond better to market demand and future needs. “Creating open floors without shear walls was very important,” says Stirk. “We always believe that things change.”
Legibility of structure was also vital, both from the outside and the inside, where the expression of the exterior is clearly visible in the diagonal bracing. Choice of colour was important in enabling people to “read” the building — the primary structure is in an iridescent grey, while secondary structure such as the winter garden and the subsidiary structure of the lift is red. As the building is occupied, the diagrid’s strong visual structure gives an overriding framework that is robust enough to take an array of curtains and blinds.
Phase one is complete. Of the 91 apartments, only seven, plus the penthouses, are yet to be sold. The remaining two buildings are on site and are due to complete in spring 2012. A five-floor office will follow on Southwark Street by next autumn. Native Land hopes to realise total residential sales worth £400 million.
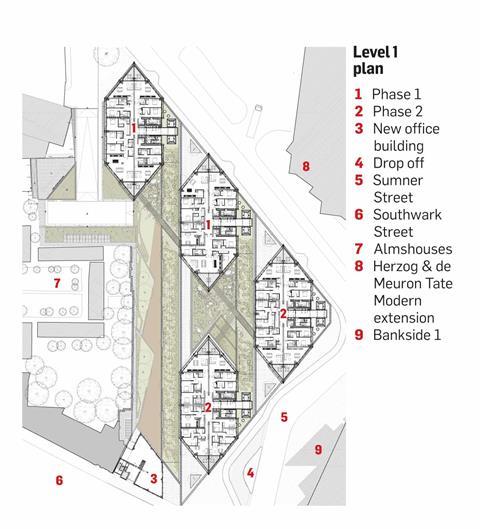
Steel cross-bracing
Unusually, the cross-bracing is in both compression and tension. The bracing consists of 400 x 200mm oval hollow sections stretching up to 13.3m between the nodes. Nodes occur at reinforced column locations at every three floors. Vertical beams on each side of the stair core transfer the load to the nodal floor of the bracing.
“Because we wanted to ensure the system purely developed axial loads, we wanted a high degree of symmetry and we wanted to develop a single nodal arrangement in all locations,” says Steve Fuller, director at structural engineer Waterman.
This family of node connectors can accommodate members joining in a pure horizontal plane or at different planar angles, as required according to their position on the building. The solution was a four-pinned nodal propeller around a central, circular hollow section spindle 350mm in diameter. This spindle is attached to a vertical steel section 4.5m in length.
Both the spindle and the column had been preinstalled into the concrete main frame. The steel bracing sections taper and are attached to the spindle shaft with a Macalloy fork. The diagonal bracing is linked at each floor by a support tie that goes through the cladding into the concrete frame. One of the biggest challenges was co-ordinating the sequence of spindles, bracing, glazing and tie-backs.
“Normally the steel frame connects to itself. But on this, the bracing connects into the nodes and the concrete. So you’re relying on every node as a separate in-cast item. They have to be spot-on or it won’t line up,” says Frances Walker, contracts manager of Watson Steel.
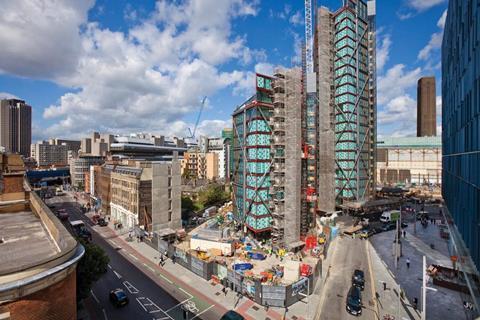
At the two “prows” at opposite sides of each block, the apex of the node supports the single-glazed winter gardens on a system of props and hangers. The winter gardens have sliding screens and act as buffer zones between the apartment and the exterior. This steel structure is suspended from the bracing’s nodal structure towards the top of each tower at the lower of the two penthouse levels. At the base, the building is anchored on sturdy tie-downs into a precast concrete plinth.
The bracing system presented engineer Waterman with considerable movement and thermal issues. Movement was resolved by a close tolerance specification for the pins, which were match-fitted to ensure a close fit. Thermal stresses are locked in to ensure that the bracing doesn’t expand and contract at the nodal positions.
Colour was a factor. The steel is an iridescent, gunmetal grey — any darker would have affected the thermal characteristics. Four layers were applied, the last in-situ with a roller. Design of the bracing system was refined in close collaboration with steelwork contractors.
“We had very good and interesting meetings with Watson Steel in Bolton trying to improve the design of the nodes and bracing. Watson’s were excellent and helped us to reduce costs,” says RSHP associate Simon Davis.
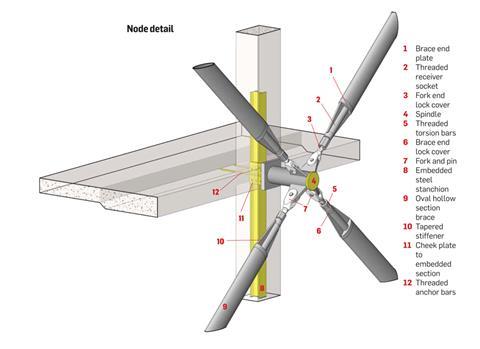
Welded junctions
The close proximity of the bracing to the apartments meant that great attention was paid to the quality of the welds. Steelwork contractor Watson Steel Structures and RSHP worked closely together on this, with Watson creating a mock-up at the site and experimenting to get the effect the architect wanted.
“Welded junctions in steelwork show the construction of the elements, so the key for us is not to eliminate them visually but ensure their sizing is appropriate to the steel sections being joined, and that their quality and uniformity is as good as possible,” says RSHP’s Simon Davis.
“This required a close understanding of the junctions, load paths of the steel elements, and Watson’s fabrication methods. Certain key, or more delicate, junctions were rearranged as an outcome of this collaborative process and had prepped (chamfered ended) connections to control the visual impact of the welds.”
“To have 90% of the steel on show, up close and personal because of the windows, is quite unusual,” says Watson Steel Structures contracts manager Frances Walker. “We did a lot of cosmetic work with a lot of cover plates… it had to look beautiful.”
In particular, they came up with a way of concealing the welds inside the head of the spindle and were also able to reduce them on the forks from 20mm to 4mm.
Lift cores
These are expressed separately to the main building on the east of each pavilion. A stand-alone steel tower would have required a great deal of structure to withstand the wind forces.
Instead, the architect was able to use a much lighter steel structure by anchoring it back to the main frame on every floor with projecting steel beams that take the wind load. The lift tower’s deadload is taken on four stanchions. The result is a lightweight, delicate and highly glazed pair of scenic lifts with great views of the Tate, the river and beyond.
PROJECT TEAM
Client Native Land/Grosvenor
Development manager Native Land
Architect RSHP
Structural engineer Waterman Structures
Contractor Carillion Construction
CDM consultant Capita Symonds
Contractor’s architect John Robertson Architects
Steelwork contractor Watson Steel Structures
Downloads
Level 1 plan
PDF, Size 0 kbNode detail
PDF, Size 0 kb
Postscript
In association with The British Constructional Steelwork Association and Tata Steel










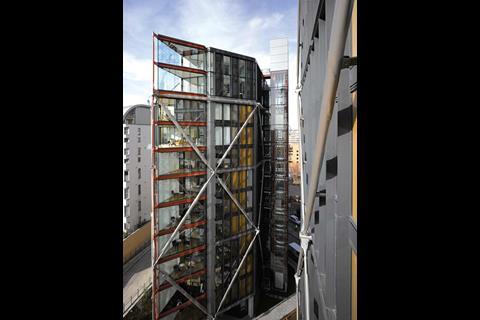
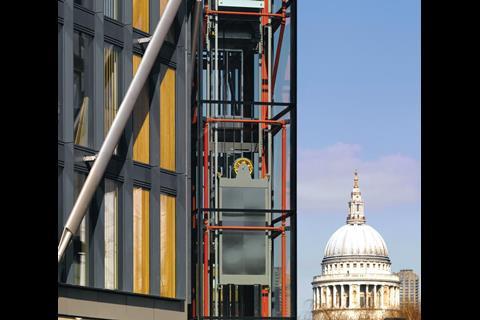
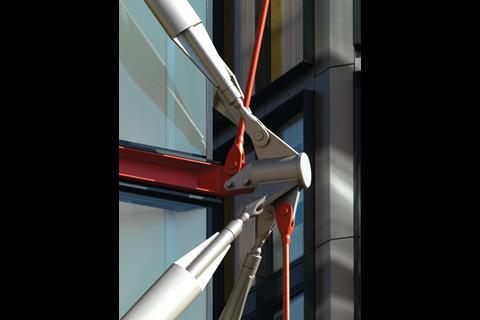

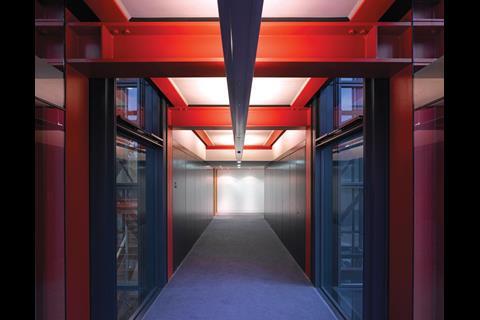
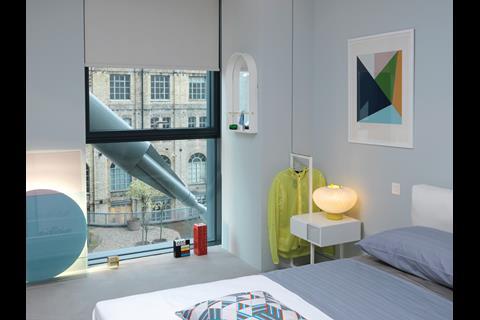







No comments yet