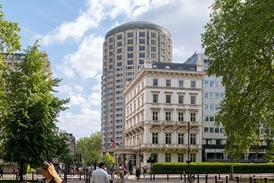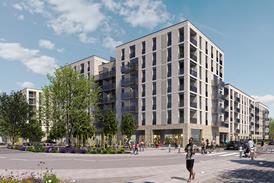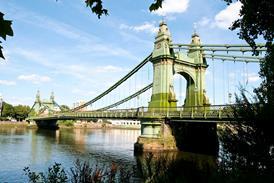All Concrete articles – Page 2
-
 Technical
TechnicalKvillebäcken market hall, Gothenburg by Gustav Appell
Pre-cast concrete has been used to create a light and airy Swedish market hall
-
 Technical
TechnicalCaragol school and nursery, Mallorca by SMS Arquitectos
Locally produced concrete provides a low-cost solution for a simple yet sophisticated education scheme
-
 Technical
TechnicalThe Exchange Building, University College Falmouth by Burwell Deakins
Burwell Deakins’ Exchange building gives Falmouth students a vibrant new thoroughfare in which to meet and study
-
 Technical
TechnicalUCL Academy, Swiss Cottage School by Penoyre & Prasad
Concrete creates a strong civic presence at two north London schools, while quietly working to reduce energy use within
-
 Technical
TechnicalSt Paul's School, London by Nicholas Hare
Architectural standards were slipping at the 500-year-old St Paul’s School in London, but the elegant exposed interiors and concrete colonnades of Nicholas Hare’s new science building augur well for the future
-
 Technical
TechnicalEurostars Book Hotel by Capella Garcia Arquitectura and Schmid Architekten
Inventive use of glass fibre reinforced concrete has allowed a Munich hotel to indulge its literary leanings
-
 Technical
TechnicalPerot Museum of Nature and Science by Morphosis
With its hulking, geological facade and giant test-tube-like elevator, Thom Mayne’s science and nature museum has made a startling impact on the Dallas cityscape
-
 Technical
TechnicalQueen Alia Airport, Jordan by Foster + Partners
Foster + Partners’ new airport in Jordan uses a mix of in-situ and precast concrete techniques to create a mesmerising, repeating pattern of shallow domes, curving beams and gently tapering columns
-
 Technical
TechnicalReader’s House arts centre, Madrid by Ensamble Studio
Internal concrete bridges open up space in a converted warehouse
-
 Technical
TechnicalLeme Gallery, Brazil by Paulo Mendes da Rocha with Metro Architects
The new incarnation of this Sao Paulo arts space is built entirely from concrete
-
 Technical
TechnicalKortrijk Crematorium by Souto de Moura Arquitectos and SumProject
A technical look at the simplicity of green roof planting and maintaining the idea of a recessive building
-
 Technical
TechnicalAvenue du Temple apartments by Local Architecture
Angular concrete slabs articulate different scales and a dynamic composition of forms
-
 Technical
TechnicalPilgrim’s Column by Christ & Gantenbein
This concrete pillar that stands above the surrounding woods is the physical embodiment of the collective spirit of pilgrimage
-
 Technical
TechnicalLandscape Laboratory, Portugal by Cannata & Fernandes Architects
A rich language of materials transforms a derelict textile factory
-
 Technical
TechnicalCarroll Fletcher Gallery by Allsop Gollings Architects
This recently established practice has created a simple and flexible concrete construction
-
 Technical
TechnicalTrollstigen National Tourist Route by Reiulf Ramstad
Norwegian architect Reiulf Ramstad’s concrete and steel mountain paths orchestrate stunning views of Norway’s mountains
-
 Technical
TechnicalKeeping the Athletes' Village green
The concrete framed and clad athletes’ housing was built to last, and is now set for a long future as a low-carbon London neighbourhood
-
 Technical
Technical11-15 Baker Street, London by Squire and Partners
Squire and Partners keeps up appearances on one of London’s most celebrated thoroughfares with a sharp white-concrete facade that echoes its Portland stone neighbours
-
 Technical
TechnicalStacking Green, Vietnam by Vo Trong Nghia Architects
Two walls of this house on one of Ho Chi Minh City’s busiest streets are composed entirely of cantilevered concrete planters
-
 Technical
TechnicalNational BMX Centre, Manchester by Ellis Williams Architects
Ellis Williams Architects has used concrete to create two very different effects at the UK’s first indoor BMX arena in Manchester
- Previous Page
- Page1
- Page2
- Page3
- Next Page








