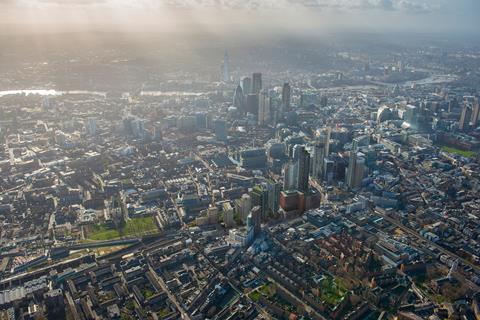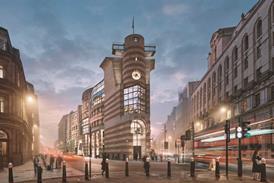New scheme looks set to replace towers with 17-storey block

The mayors of Hackney and Tower Hamlets have indicated they will give their backing to the new scheme being drawn up for the contested Bishopsgate Goodsyard site.
The most significant change is the loss of the 46-storey residential towers. BD understand these are to be replaced by a single block of about 17 storeys, which is roughly twice the height of the surrounding fabric of Shoreditch.
No designs have yet been released but the mood music coming out of both town halls is considerably cheerier than three years ago when Hackney paid for ads at bus stops urging its citizens to object to the £900m project. Under the slogan “A dark future for Shoreditch” the ads showed the proposed towers looming over existing buildings.
Campaigning street poster by @hackneycouncil about the Bishopsgate call-in. Unprecedented move by a borough? pic.twitter.com/2U6MS66r3k
— David Knight (@knight_david) 18 December 2015
A public consultation is slated for early next month with the developer hoping to submit plans this side of Christmas.
This week Philip Glanville, the borough’s new mayor, said in a council newsletter: “The council has been discussing with the GLA, Tower Hamlets council and the developers how they could work more collaboratively on changes to the original proposals for Bishopsgate Goodsyard.
“An approach has now been agreed, meaning all parties, alongside residents, businesses and interest groups, can start progressing together a significantly amended application more suitable to this important site in the heart of Shoreditch.”
Tower Hamlets mayor John Biggs also welcomed the developer’s decision to rethink the scheme.
“As far as the changes are concerned, we have only seen limited information and while it looks like the proposals are addressing some of the previous concerns, more details and clarity will be needed. The scale appears to have been reduced but we would like clarity on details.”
In a reference to the uncertainty over who will get to decide the scheme, he added: “The changes suggest this should really be a new application, but I understand the mayor of London, having called it in some years ago, thinks that even a radical change can be treated as an amendment and determined by him. I think a local determination following a fundamental change would be preferable.”
Both boroughs campaigned against the previous scheme after the decision was taken out of their hands by the then mayor of London, Boris Johnson. Other opponents included conservation groups and Jeremy Corbyn who branded it immoral.
Last month it emerged that the developer, a joint venture between Hammerson and Ballymore, had dropped the most hated element, blocks of flats soaring to 46 storeys designed by PLP, and removed 1,000 flats.
PLP has left the project but the other architects remain. It is being masterplanned by FaulknerBrowns which is also designing residential and workspace elements. Buckley Gray Yeoman is designing two office buildings while Chris Dyson is working on the heritage elements. Spacehub is behind the public realm.
The masterplan will include more routes through the site, which straddles multiple rail lines. These include direct, straighter north-south routes and a grand east-west route or “boulevard” running north of the Braithwaite Viaduct. This is promised to be a fine-grained shopping street with 4-5m units.
Dyson’s brief includes the Sclater Street weavers’ cottages and his view that all the new-build should be south of the historic wall, with everything north of it restored, is now said to prevail.
Contrary to some reports, the elevated park remains part of the scheme, though its design is being rethought.
A cultural use is planned for the north-east corner of the site, with the scheme’s surviving housing reserved for the eastern, Tower Hamlets, end. Hackney may push for some of the housing to be within its boundary, BD understands.
The overall massing is “vastly reduced” according to Nick Perry, chairman of the Hackney Society, who has been briefed by the developer on the emerging plans. This is mostly a result of the towers being scrapped but also because there will be less built over the elevated Overground tracks.
The towers will be replaced by a “single mass of what looked to be about 17 storeys”, he said. This will sit between largely unaltered office buildings of 13 and 15 storeys.
He said: “This is a huge leap forward towards getting the site redeveloped. It was difficult to find anyone outside of the joint venture’s team who genuinely thought the previous scheme was sensible, and it’s pleasing that they didn’t abandon their option on the site at the time [of the call-in].
“There is still a lot of detail that remains to be evaluated which we look forward to commenting on as soon as it’s available.”
A spokesperson for the developer said: “Hammerson and Ballymore are working with FaulknerBrowns Architects in collaboration with Buckley Gray Yeoman, Chris Dyson and Spacehub to explore a fresh approach for the regeneration of the Bishopsgate Goodsyard site that will allow for reduced heights, more employment space, and a balanced mix of uses.
“We are continuing to have constructive conversations with the teams at the GLA and both boroughs and will be continuing our consultation with the local community and other stakeholders over the coming months.”













1 Readers' comment