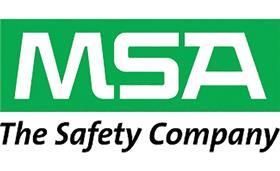
Sponsored by MSA Safety, this CPD will explore the elements to consider when specifying a fall protection system and how best to integrate it within the building design in order to achieve compliance with the relevant standards and regulations
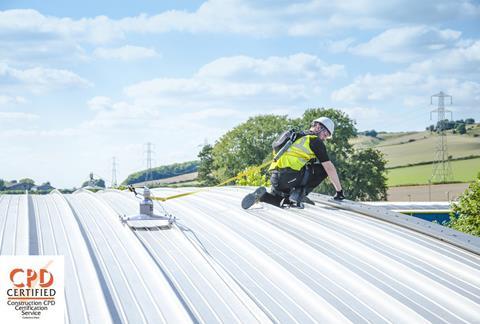
Falls from height are still one of the largest causes of workplace deaths and life-limiting injuries. According to the British Safety Council, 40 workers lost their lives falling from height in the UK in 2023.
It is the most common cause of workplace death – and the figure for annual fatalities is rising. For all those involved in the design and construction of buildings, the safety of workers maintaining those buildings is a critical priority.
Fall protection systems, when specified correctly, are there to help save lives. With the primary focus on rooftop, horizontal fall protection, this module will cover the legislation and testing requirements with which specifiers need to be familiar, alongside systems available for various applications.
Objectives
- Awareness of the legislation concerning fall protection systems for working at height
- Understanding of specification and installation obligations and liabilities
- Knowledge of how to avoid common mistakes that could impact safety
Regulation
Design of your site plays a vital role in keeping workers safe when working at height, and thinking about it from the outset is key. This will help you seamlessly integrate a fall protection system into your design, enabling you to deliver a structure that looks good and is safe to work on and maintain at height. This is not just a reflection of your values; it is also a legal requirement.
The UK Work at Height Regulations 2005, amended in 2007, combine elements of the Construction Regulations, the Workplace (Health and Safety Welfare) Regulations and the Construction (Design and Management) Regulations to guide all those involved in construction projects to plan work at height sensibly and mitigate risks from start to finish. It also states the minimum health and safety requirements for the use of equipment.
Regulations apply to all work at height, covering work in any situation where, if no precautions were in place, a person could fall a distance likely to cause personal injury (even if working below ground level). Employers, employees and contractors must carry out risk assessments, prepare a method statement and consider whether an alternative form of access would be safer.
The importance of working at height legislation cannot be underestimated. Dutyholders must ensure work at height is properly planned, appropriately supervised and carried out safely. Dutyholders must also ensure that those involved in working at height are competent and that the equipment they use is appropriate, well-maintained and regularly inspected.
Designers, specifiers and contractors play an important role in helping eliminate risk through better-designed safety measures both on new and retrofit projects – they must take responsibility and incorporate safety measures from the design stage, through to the specified implementation.
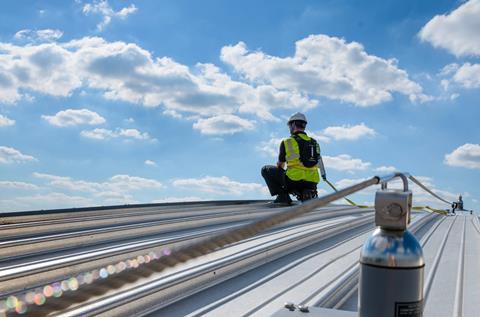
The hierarchy
Roofing systems must often provide or allow access to a wide variety of equipment. From the construction stage through to ongoing roofing, plant and solar panel maintenance and window cleaning. There are several working at height challenges that fall protection systems must manage, and therefore it is important to design in safety at every stage.
The hierarchy of fall protection helps to structure planning from the outset. The hierarchy is as follows:
- Wherever possible, eliminate the risk. Can working at height be avoided? Can equipment be moved to a safer area?
- If the risk cannot be eliminated, guard the hazard. This is achieved by installing collective fall prevention measures, such as guardrails.
- Finally, if collective solutions are not viable then protect the worker using a personal protection system to minimise the consequences of a fall, should one occur.
The fall protection solution should be specified based on the area requiring access, the frequency of access, the number of people who need to access the area and their competency level.
Collective protection
Collective protection is any system that allows numerous untrained users to access an area while being protected from all fall hazards, without the need for personal protective equipment (such as harnesses and lanyards). Once installed, collective protection does not require any specialist training or action by workers to keep them safe.
Detailed criteria that should be taken into account for collective protection:
- Parapet minimum height of 1,100mm
- Upright guard rail spacing typically no greater than 2.5m spacings.
A collective protection system must have successfully undergone the relevant testing (dependent on the intended application) and must have a valid declaration of conformity available. Awareness of the following standards is needed when specifying collective protection, such as a guardrail:
- EN 13374 – temporary edge and protection systems
- EN 14122-3 – fixed stairs, stepladders and guardrails used for access to machinery
- BS 13700:2021 – permanent counterweighted guardrail systems
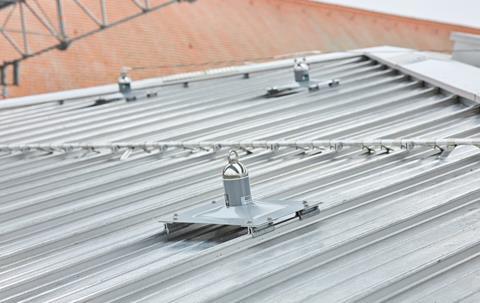
Personal protection
Often specified when a collective system is not viable, personal protection systems help safeguard individual users from risks associated with working at height. Personal protection systems fall into two categories: fall arrest and fall restraint. The generic term “fall arrest system” is often used for both types but there are critical differences between the two.
The preferred method for personal protection is a fall restraint system, where each worker wears a full body harness and a lanyard connecting them to a lifeline system which is anchored to the building or structure. The lanyard length is fixed and, with no need for lanyard adjustment, only basic training is required.
A fall restraint system is typically designed with a fixed 1.8m-long lanyard, preventing users from reaching zones where the risk of fall exists, and should accommodate a minimum of two people to ensure safe working practices are adhered to. If the distance to the edge of the roof is less, the lanyard will be shorter.
It is not always possible to design a fall restraint system, because of fall hazards that cannot be avoided or areas that cannot be guaranteed as safe to walk on – such as rooflights. In these situations, a fall arrest system is required. This means that fall hazards can be reached by a worker on a fixed or variable-length lanyard when they are secured to a lifeline system.
While a fall restraint system prevents someone falling off a heightened surface, a fall arrest system is designed to protect the user after they fall. The system must have restricted access, and personnel using these systems must have undergone specialist training to safely secure and adjust their personal protective equipment (PPE). Some routes may require the use of two lanyards to safely navigate into areas requiring access.
Like the fall restraint system, a fall arrest system must be designed to accommodate a minimum of two workers as there is an additional requirement for a rescue plan to be in place, should a fall occur.
It is important to understand the difference between collective and individual protection, as well as between fall arrest and fall restraint, as specifiers will need to select the correct system based on the competency levels of individuals using the systems and the intended application.
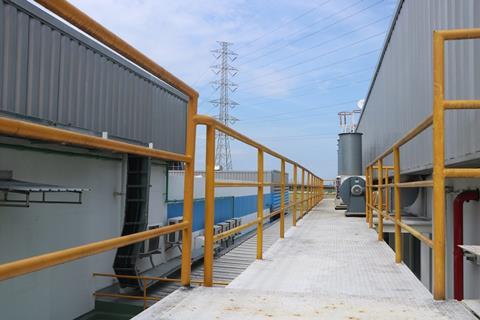
System choice
There are two design options available when specifying a personal fall protection system – a perimeter system and a ridge system.
With a perimeter system, users have full movement around the perimeter while remaining in restraint at all times, given there are no other hazards. With a ridge system (suitable for both fall restraint solutions and fall arrest solutions), workers use additional single-point anchor posts to gain access to roof corners. This type of system requires a comprehensive level of user training to ensure that adjustable PPE is used correctly. Both systems should be tested for fall arrest in case of misuse.
There are five different types of anchor: types A, B, C, D and E. An anchor resin-bonded into concrete is a type A anchor, while a cable lifeline refers to a type C anchor. The type of anchor being used will depend on the application.
Standard specifications for both systems are available through the RIBA, with BIM models available via BIM Object. In both cases, the designer must check that the system specified has been tested and approved for the intended application.
Testing
Test standards are regularly updated in line with industry changes that drive the development of fall protection systems. Currently, the European standards for anchor devices (also applicable in the UK) are EN 795: 2012 for single users and CEN/TS 16415:2013 for multiple users.
However, the latter does not cover permanent anchor devices and only requires testing on a rigid structure, not the actual roof structure itself. In light of this, for cases where an anchor device has not been tested on the building base material (for instance, concrete or steel roof sheet), the UK introduced BS 8610: 2017, an additional standard that covers the testing of anchor devices on the actual base structure. This is particularly relevant in the case of roofs that are made of a thin material, such as copper, zinc or aluminium, as the anchor will perform differently on different materials.
The rigid steel test mass is 100kg – representing one person. However, it is important to remember that best practice requires more than one user on a personal fall protection system to avoid lone working and provide additional safety and rescue potential. If you are designing a system for two people on a standing-seam roof, the test mass would need to be 200kg.
Designers should check that the system used has been tested in the intended application, on the structure or base material it will be used on. Manufacturers should test their products and systems on every roof type to which their system will be fitted or a representative equivalent.
All EN 795:2012 tested products should carry clear product markings according to EN 365. This ensures that the post displays the manufacturer’s details and to what standard the product has been tested. When it comes to particular manufacturers’ roof systems, a non-approved fall protection solution installed on a roof could invalidate the roof warranty. Ensure that when a roof system is specified, the manufacturer can provide all relevant information regarding any particular fall protection system that forms part of their guarantee.
Energy absorption
There is a large amount of energy created when a fall is halted or arrested by a fall protection system. A new roof construction may only be capable of withstanding somewhere around 25kN or approximately 2.5 tonnes of force, and so a duty holder who plans to anchor to the roof should look for a fall protection option that reduces the forces going back to the roof structure to ensure an appropriate factor of safety is achieved.
Energy absorption technology means that, in the event of a fall, systems deploy in a controlled manner to absorb the force generated. The technology can, for example, ensure that the force exerted on the point of attachment will typically not exceed 10kN and thereby allow the post to be fixed to a relatively delicate structure without the additional requirement of structural steel or purlins. This can help make sure the roof or structure remain intact even in the event of a fall.
If a fall protection product is not tested for its load absorption capacity, then large or unknown forces can be applied to a roof construction in the event of a fall, which may result in the roof failing or being damaged in some way.
It is also important to check that the product specified works in any direction as there is no way of foreseeing which way a fall might occur – this is called multidirectional testing.
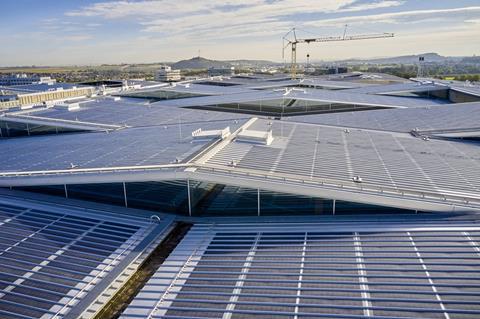
Other considerations
Walkways should provide a level, anti-slip surface and a demarcation route to guide a worker’s safe movement in areas where there are potential fall hazards. Any walkway product specified should have BBA certification, comply with the roofing manufacturer’s recommendations, be fire resistant and self-extinguishing, be tested for UV Exposure, have undergone impact and fragility testing, and be corrosion and moisture resistant.
Fall-proof covers and rooflight covers can provide a safe access solution on fragile roofs, guarding fall hazards. They are simple to install and do not always require specialist training or PPE. Both types of covers can be used adjacent to walkways on flat or pitched fragile roofs and can work independently of, or in conjunction with, cable based fall protection solutions.
Many rooftops are accessed using a fixed ladder, which can have fall risks. The preferred industry option is a central rung-mounted cable lifeline system. Whether this is installed onto an internal or an external ladder, workers then have the flexibility to use both hands to climb, while remaining safely attached.
For fall protection in larger interior spaces, such as factories and rail car loading bays, self-retracting lifelines (SRLs) can connect to an overhead lifeline cable. Automatically extending and retracting, they offer non-intrusive protection and remain taut, so do not impede movement.
Rescue
Regulation 4 of the Work at Height Regulations 2005 states that every employer must ensure that work at height is properly planned; and that planning of work includes planning for emergencies and rescue.
The use of emergency services is not permitted as the plan, and employers must have a specific and planned rescue method in place There is a legal obligation on the employer to ensure any casualty is attended to and recovered quickly.
In the event of a fall, a personal descent device will allow the user to initiate their own rescue by pulling a parachute-style release cord that gently lowers them up to 20m to the ground. If unable to operate themselves (due to being injured), a colleague can safely activate the release using the secondary descent mechanism.
In trying to achieve the right balance and design a building that is both aesthetically pleasing and safe to work on at height, it is important to keep things in perspective. Designers are not responsible for the way that contractors manage health and safety or for future uses of the building that could not be reasonably anticipated. However, by knowing what your responsibilities are, taking them seriously, and specifying high-quality fall protection equipment, you can achieve compliance – and help keep workers safe.
Please fill out the form below to complete the module and receive your certificate:
















No comments yet