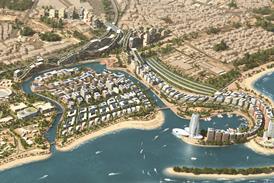All articles by Graham Bizley – Page 4
-
 Technical
TechnicalConcretes finer details
Concrete is taken to a new level in Panter Hudspith’s City & County Museum.
-
 Technical
TechnicalIn detail 15: City & County Museum, Lincoln
Located on a site designated as a scheduled ancient monument on the hill below Lincoln Cathedral, the museum uses self-compacting concrete (SCC) extensively to deal with complex geometries and to achieve a very high quality surface finish. The piled foun-dations reuse the slab and some existing piles of a demolished ...
-
 Technical
TechnicalIn detail 14: Tower of London environs
Tower Hill, the main approach to the Tower of London has been transformed by a new 200m-long public square. Three pavilions on the western side house visitor facilities. The whole square ramps down towards the river to the south at a 1-in-20 gradient avoiding the need for landings. On the ...
-
 Technical
TechnicalIn detail 13: Moggerhanger House Restoration
Restoration work at John Soane’s Moggerhanger House has revealed a two-storey “tribune” which acts as a lobby between the main stair and the rooms on the east side of the house. An opening in the first floor and a roof lantern are being reinstated and this will bring light ...
-
 Technical
TechnicalIn detail 12: Kingsdale School auditorium
The centrepiece of the new ETFE-covered courtyard at Kingsdale School in south London is a 314-seat auditorium and library. A geodesic timber structure encloses a space for assemblies, screenings, lectures, performances and music events.The auditorium seating has the same bent birch-faced plywood profile as the school's standard 1960s classroom chair ...
-
 Technical
TechnicalIn detail 10: Youl Hwa Dang Publishing House
The four-storey concrete-framed publishing house headquarters sits on a concrete basement undercroft used as a car park.
-
 Technical
TechnicalIn detail 09: Y’s, Tokyo
The centrepiece of the new flagship Y’s store in Tokyo is a series of four sculptural display units. Three of the four units conceal 980 x 980mm concrete columns.
-
 Technical
TechnicalIn detail 08: Fountain on the Nikolaikirchhof Leipzig, Germany
The Nikolaikirchhof is a public space with historical significance both in the medieval structure of Leipzig and in the events leading up to the re-unification of Germany.
-
 Technical
TechnicalIn detail 07: Crop store, Renewable Energy Centre, Hertfordshire
The Renewable Energy Centre demonstrates a range of renewable energy technologies. Bales of Miscanthus, used as fuel for a biomass boiler, are stacked in the crop store. The end walls of the building are formed from galvanised steel mesh to allow air to blow through and dry out the crop. ...
-
 Building Study
Building StudyAnimal magic
Cottrell & Vermeulen's Folkestone nursery may be low-budget, but it's full of good ideas.
-
Technical
In detail 05: Las Arenas redevelopment of the Barcelona Bullring
The original brick perimeter wall is all that will remain of the original 1899 Bullring by architect Lluis Domenech i Montaner. The brick-work will be underpinned by a pair of concrete ring beams connecting all the brick piers. These concrete beams will be propped off V-shaped supports made from welded ...
-

-
Technical
In detail 03: Digital Studio, Oxford Brookes School of the Built Environment
The studio for architectural students occupies the top floor of a 1960s concrete framed building. To counteract the resonance of the hard surfaces, a series of profiled Melatech foam sound-absorbing baffles are suspended on isolating hangers from the ceiling.
-
 Technical
TechnicalIn detail 02: Bedford School Library
The library has a curved brick upper storey with a barrel vault roof. A long window at ground floor looks out on playing fields.
-
 Building Study
Building StudyOpen minded
A library by Swanke Hayden Connell is the latest addition to the Open University in Milton Keynes. It's a hi-tech, energy efficient resource centre for staff and students, writes Graham Bizley.
- Previous Page
- Page1
- Page2
- Page3
- Page4
- Next Page








