Practice wins consent for project next to Chipperfield’s £35m Hepworth Gallery
A Hawkins Brown Architects masterplan to revamp a series of grade II-listed Victorian mill buildings in Wakefield has been given planning permission.
The work at Rutland Mills, which have been derelict since the 1990s, is an arts-led regeneration and will include space for artists, designers as well as those working in the digital and tech industries.
The latest phase of a scheme to redevelop Wakefield’s waterfront, the mills site sits next door to the West Yorkshire city’s £35m Hepworth Wakefield Gallery designed by David Chipperfield.
The shape of the mills’ 34m high chimney, which was demolished in 1982, will be recreated by a steel lattice structure that will be lit at night to serve as a landmark for the site.
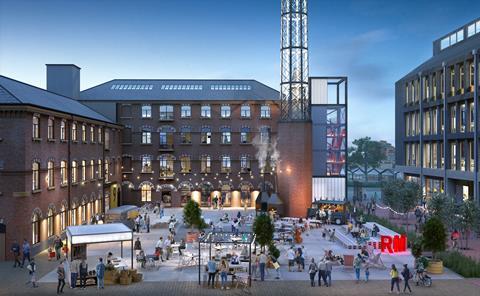
Created for developer City & Provincial Properties Investments, the scheme will also include close on 3,000sq m of new buildings built in brick.
Hawkins Brown director Katie Tonkinson said the practice’s vision for the project involved the delivery of a “rich mixed-use” inclusive, creative and cultural cluster.
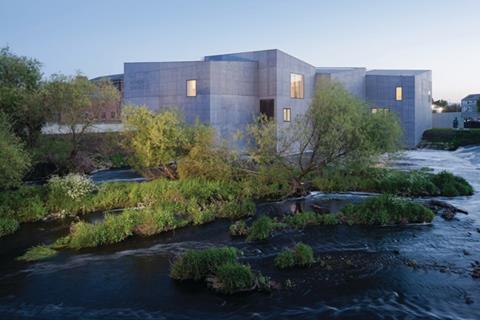
“The rich and diverse offering at Rutland Mills will entice visitors already following the Yorkshire Sculpture Triangle to prolong their stay in Wakefield, while providing a new and exciting destination for the local community,” she said.
“Rutland Mills will form a critical next phase in the Wakefield Waterfront masterplan, contributing to and expanding on the creative, arts and culture programme currently generated by the Hepworth Wakefield.”
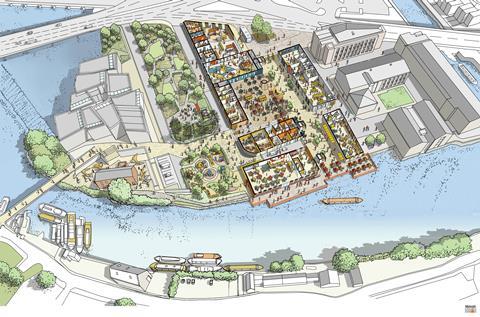



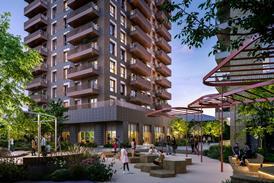
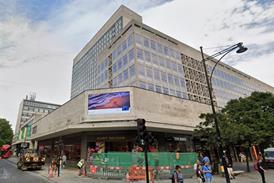




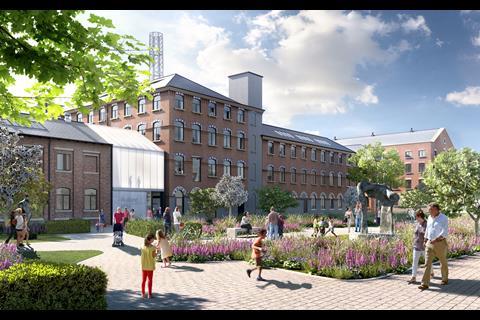

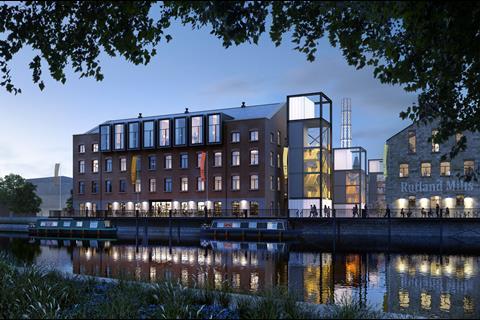
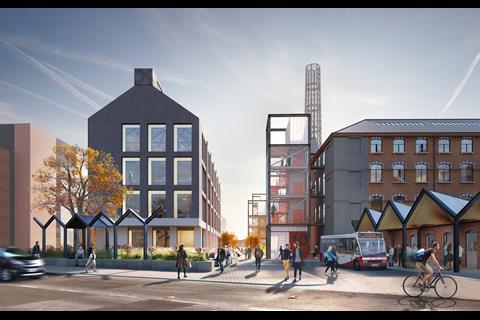





No comments yet