In a series celebrating BD’s Architect of the Year Awards finalists, we look at the Interior Architect shortlist
In July BD announced all the architects who made it on to the shortlists for our prestigious annual Architect of the Year Awards.
Now we are shining the spotlight on each category in turn and publishing a selection of the images that impressed the judges.
This year’s judges include: Maria Cheung, Director and Head of Interior Design, Squire and Partners; Julian Robinson, Director of Estates, LSE; Bernadette Cunningham, Director, Thornsett; James McCosh, Partner, van Heyningen & Haward Architects; Michál Cohen, Director and Co-founder, Walters & Cohen Architects; Edmund Fowles, Director and Co-founder, Feilden Fowles; Manisha Patel, Senior Partner, PRP and Rafael Marks, Principal, Penoyre & Prasad.
Today’s shortlist is Interior Architect of the Year Award.
3D Reid
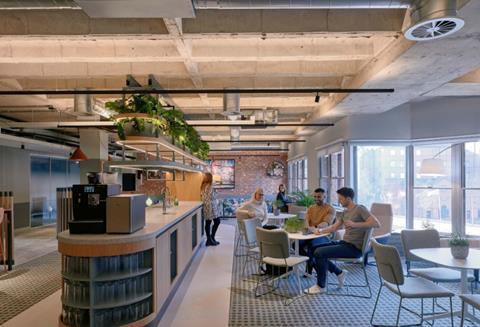
3D Reid’s submission included the fit out of an existing office space in Leeds, a co-working facility in Manchester, the public areas of a hotel in Glasgow, and a prime office space in central London.
3DReid provided full Interior Design services for the fit out of approximately 950 sqm of existing office space within Bruntwood’s West One Building on Wellington Street in Leeds, to create a serviced office suite. The scheme provides 21 fully fitted and furnished offices and workspaces of a variety of sizes. It also includes a generous communal amenity space with a beverage counter, lounge and short stay work areas.
Atkins
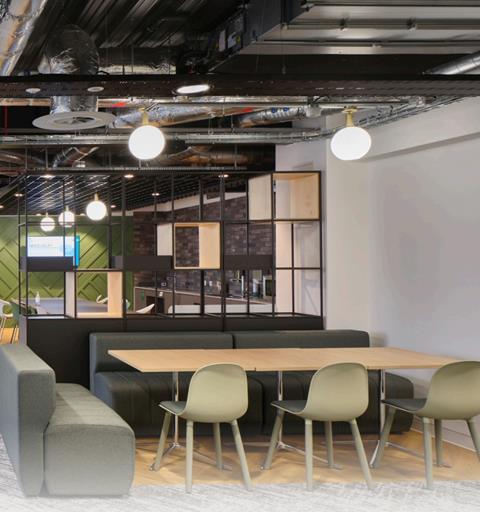
Atkins’ submitted two office fit outs in Birmingham, and a digital collaboration lab in Montreal.
The 23 Stephenson Street project resulted in the relocation of over 1,700 civil servants to new office accommodation within the city centre of Birmingham. The refurbishment of Birmingham, 23 Stephenson Street, aimed to provide workplace solutions for numerous Government departments, utilising efficiency in office facilities while promoting green travel through local public transport networks. The key objectives were to locate Government services within an accessible, inclusive, and sustainable environment, while providing interoperability spaces for multiple skills and uses.
Buckley Gray Yeoman
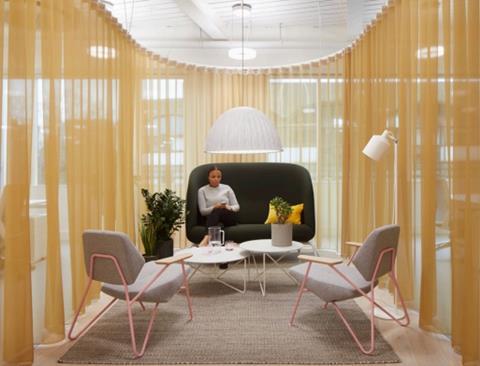
Buckley Gray Yeoman’s submission included a hotel interior in Antwerp, a gallery space in Mayfair, and two office spaces in London.
Panagram is a flexible working space in central London. It mixes collaborative and traditional meeting areas, with smaller call rooms and desk spaces. The design team sought to demonstrate how colour and materials can be used to suggest zones of activity, such as a green kitchen sitting within the open-plan setting and a breakout meeting room that is delicately enclosed by a yellow translucent curtain.
ConForm Architects
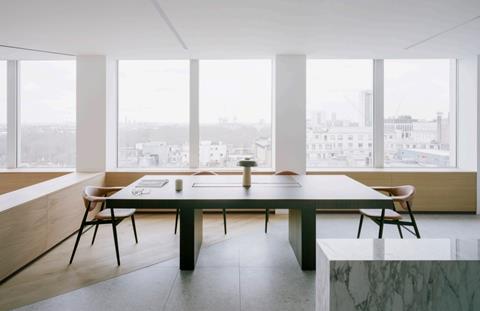
ConForm submitted an office fit out in the former Economist Building, a residential interior in Islington, and a small studio flat project.
The iconic Economist Building was designed in the early 1960’s by Alison and Peter Smithson and is now known as Smithson Tower. The concept was to maintain both internal openness and dynamic views to the surrounding city, whilst also celebrating and reflecting the contextual uniqueness of the classic layout. The strong structural grid of the existing building and columns logically subdivides each of the eight zones. The diagonal axis became increasingly interesting, offering through views across each corner between primary spaces.
HLM Architects
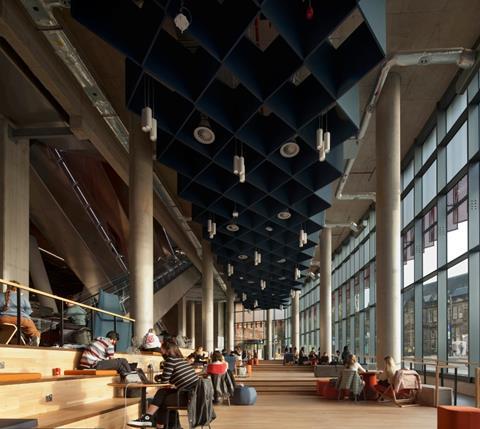
HLM’s submission included a learning hub for the University of Glasgow, and two hospital schemes - one in Northern Ireland and the other in Scotland.
The James McCune Smith Learning and Teaching Hub Interior design concept was driven by user consultation at every level. The interior has a purposefully unique and distinct character – one that reflects the design philosophy of the building: people, place, purpose. Inspiration was also taken from the rich maritime heritage and local Glaswegian architecture. Colour accents were taken from the Glasgow sky, the colours reflecting the unique light particular to the west of Scotland, including burnt oranges, yellows and blue hues allowing a ‘sense of place’ to be created.
MSMR Architects
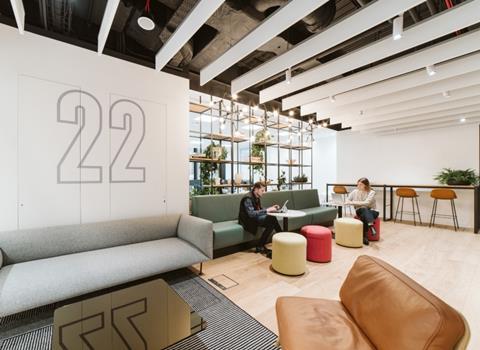
MSMR submitted two office schemes in the City of London and Fitzrovia, and two luxury residential projecst in Knightsbridge and the City of London.
MSMR’s City of London office project is located within the first floor mezzanine of the recently completed, PLP-designed 22 Bishopsgate. MSMR’s design began with a collaborative space planning process in which optimal arrangements of space were determined with the client. The new layout is divided into four zones addressing the essential functions of; arrival, engagement, relaxation, and work. The resulting space comprises a marketing suite, fixed and flexible work spaces, welfare facilities and break-out zones for the building management leadership team.
Proctor and Shaw Architects
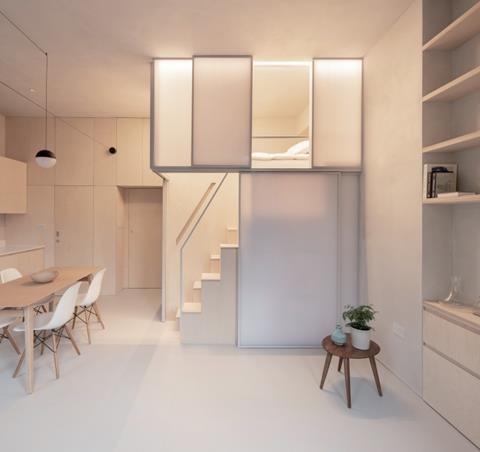
Proctor and Shaw’s submission included four residential interiors spread across London.
A study in materiality, transparency and enclosure, the Shoji Apartment sits within a Pimlico townhouse. It is conceived as a prototype for micro-living in existing housing stock, characterized by constrained floor areas but traditionally generous ceiling heights. Dark cellular rooms are replaced by a generous multi functional living space arranged around a translucent sleeping ‘pod’ inspired by Japanese Shoji screens. The innovative pod is an architectural insertion into the existing volume, creating delight through new vantage points and a sense of sanctuary, whilst resolving issues of limited functional space and inadequate storage.
tp bennett
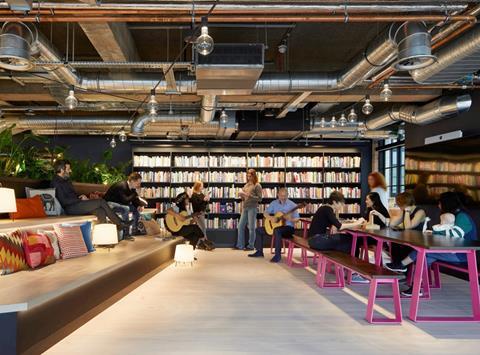
The submission of tp bennett included office fit outs for three well known corporate clients - Spotify, BT and Pearson. Their fourth project is a new interior office space for Open Society Foundations.
The Open Society Foundations are the world’s largest private funder of independent groups working for justice, democratic governance, and human rights. The project aspiration was to create a home-away-from home for colleagues, visitors and grantees and reflect Open Society Foundations’ values of tolerance, accountability, and inclusivity. From the outset, a strong emphasis was placed on achieving a holistic approach to wellbeing and creating an environment that is empathetic and allows people to be themselves. Open Society’s London office has been designed to facilitate and enhance diversity, equality and inclusion.
Postscript
The awards will be held at The Brewery in the City of London on 18 October. Book your place her
Topics
- 3D Reid
- Architect of the Year
- Architect of the Year
- Atkins
- AYA 2022
- Ben Flatman
- Bernadette Cunningham
- Buckley Gray Yeoman
- ConForm Architects
- Edmund Fowles
- HLM Architects
- Interior design
- Interiors
- James McCosh
- Julian Robinson
- Manisha Patel
- Maria Cheung
- Michál Cohen
- MSMR Architects
- Proctor and Shaw Architects
- Rafael Marks
- tp bennett
- UK
















No comments yet