In a series celebrating BD’s Architect of the Year Awards finalists, we look at the Net Zero shortlist
In July BD announced all the architects who made it on to the shortlists for our prestigious annual Architect of the Year Awards.
Now we are shining the spotlight on each category in turn and publishing a selection of the images that impressed the judges.
Today’s shortlist is Net Zero Architect of the Year Award.
This year’s judges include: Maria Cheung, Director and Head of Interior Design, Squire and Partners; Julian Robinson, Director of Estates, LSE; Bernadette Cunningham, Director, Thornsett; James McCosh, Partner, van Heyningen & Haward Architects; Michál Cohen, Director and Co-founder, Walters & Cohen Architects; Edmund Fowles, Director and Co-founder, Feilden Fowles; Manisha Patel, Senior Partner, PRP and Rafael Marks, Principal, Penoyre & Prasad.
Atkins

Atkins’ submission included an extensive office refurbishment scheme in Birmingham, a decarbonisation strategy for schools in Cardiff and a multi-tower commercial development in China.
Their project at 23 Stephenson Street in Birmingham is a refurbishment of an existing building. It was designed specifically to enable multiple government departments to consolidate on one site. The retrofit and refurb approach included extensive recycling and a flexible layout to future proof the building.
Fuse Architects
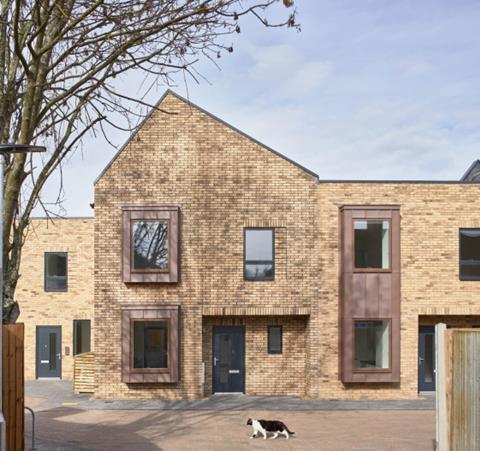
Fuse Architects’ submission included social rented housing in Eltham, a Passive House development in Tonbridge, and a net zero apartment scheme in Plumstead.
The Underwood in Eltham is made up of eight net zero carbon social rented affordable houses. They have been delivered as part of the Greenwich Builds programme. The site is part of a portfolio of small, disused garage and infill sites that the borough has earmarked for affordable housing for local people.
HLM Architects
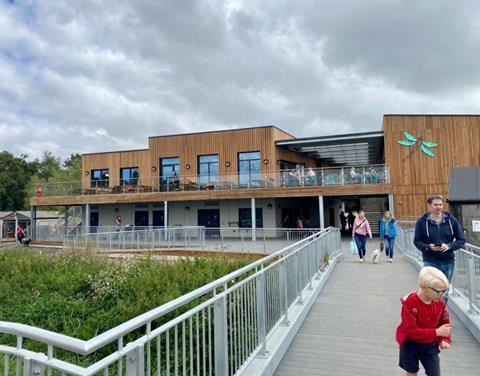
HLM Architects submitted their National Manufacturing Institute Scotland building, an activity centre in Wokingham, a digital research centre at Keele University, and an innovation hub for the University of Strathclyde.
The Dinton Activity Centre in Wokingham uses a mix of passive and mechanical systems to control internal temperature and minimise energy consumption. The building uses photovoltaic panels on the roof to generate energy and air-source heat pumps for heating and hot water.
HTA Design
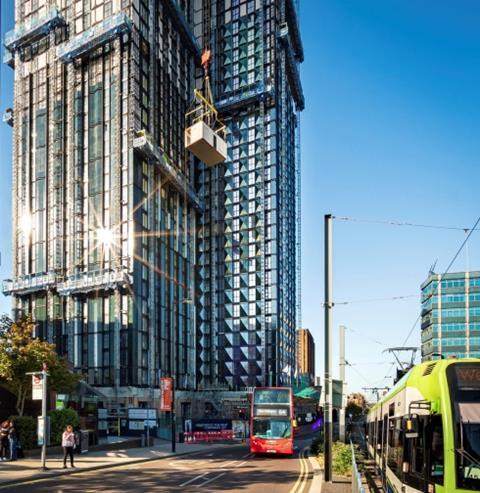
HTA submitted a modular high-rise scheme in Croydon, a residential development with children’s nursery in Greenwich, an estate regeneration project in Merton, and an affordable net zero housing scheme, again in Croydon.
Ten Degrees in Croydon is the world’s tallest modular building. It contains 546 build to rent apartments and acts as a gateway to Croydon’s cultural quarter. The modular approach led to significantly reduced vehicle movements and construction waste. The building has 40% less embodied carbon compared to a building using conventional construction techniques.
IBI Group
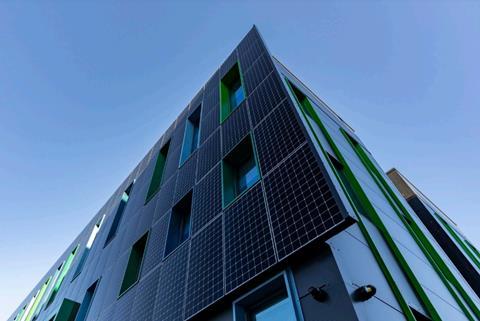
IBI submitted a technology centre in Neath, a health hub in Cardiff, and a residential tower and arts hub, both in Vancouver.
The Bay Technology Centre in Neath, Wales, is an £8m commercial building, designed to target a BREEAM Excellent rating. A large part of the exterior elevation is given over to photovoltaics, with the intention that the building generates more electricity than it uses. The building’s fabric is deisgned for optimal operational energy perfomance.
Postscript
The awards will be held at The Brewery in the City of London on 18 October. Book your place here.


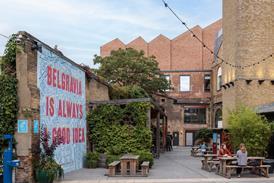
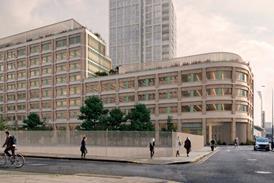
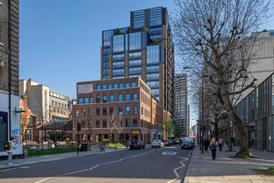











No comments yet