We preview the eight shortlisted schemes to redevelop this Lake District attraction
The eight practices shortlisted in the RIBA-run competition to redevelop Windermere Steamboat Museum have submitted their proposals.
The project envisages the substantial redevelopment of the museum’s existing facility on the shore of Lake Windermere which houses vessels demonstrating the continuous development of boatbuilding in the Lake District over the past 200 years.
The brief was for a new museum-standard environment in which to display boats out of water as well as a conservation workshop, café and other visitor facilities. A number of boats in the collection are presently
displayed in a covered wet-dock environment, which the competition brief proposed would be retained in its existing location but refurbished.
The competition jury will include representatives from the Lakeland Arts Trust, together with Stuart McKnight of Muma acting as the RIBA architect adviser, Roger Tempest of Rural Concepts Group, landscape architect Kim Wilkie and BD editor Ellis Woodman.
The schemes will remain anonymous until they are assessed by the jury next month
The shortlist
- Carmody Groarke
- Adam Khan Architects
- Niall McLaughlin Architects
- Terry Pawson Architects
- Reiach & Hall
- 6a Architects
- Sutherland Hussey
- Witherford Watson Mann
Carmody Groake
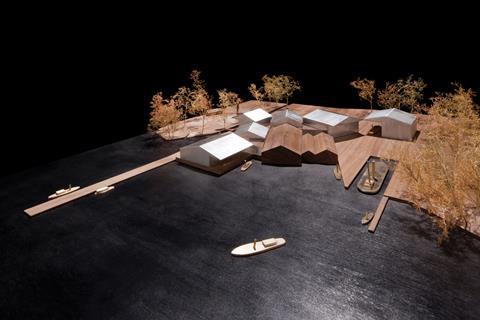
A new podium, positioned above the highest flood level, sets the ground for a family of interlinked sheds, which encompass the existing wet dock.
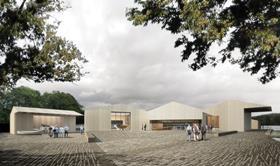
This strategy breaks down the scale of a large museum expansion into smaller buildings that are more consistent with vernacular forms.
The new buildings are not only formally but materially consistent, being uniformly faced in highly textured stainless steel — a treatment that renders them as light forms against the dark silhouette of deciduous trees and the dark timber of the existing shed.
A clear visitor route is planned around a series of distinct experiences of boats inside and outside the cluster of buildings. The centrepiece is an 8m-high main exhibition hall which enjoys a strong visual connection to the boatyard and the marina beyond.
6a Architects
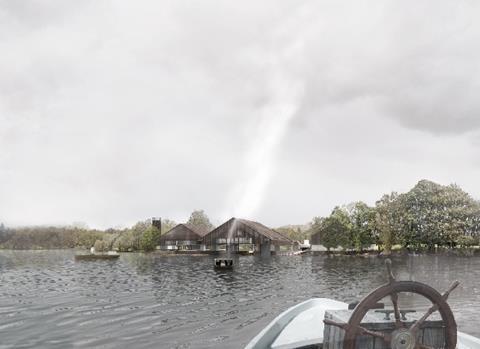
The museum is organised like a small village with four structures ranged around a central courtyard.
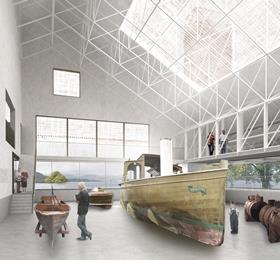
The buildings are conceived as large roof volumes hovering over the ground and water, leaving open views of Lake Windermere beneath them. They echo the line of trees along the lakeside which frame horizontal views of the lake below the tree canopy from deep within the site.
The large patinated copper roofs are emblematic of the vernacular boat houses around the lake, referring back to regional copper mining and the great halls of Victorian engineering tradition.
Ground works take on the language of the waterfront with banked up flood defences and the existing wet dock infrastructure retained.
The composition is completed by a belvedere, linked to the exhibition spaces, which provides a vertical punctuation to the shoreline.
Sutherland Hussey
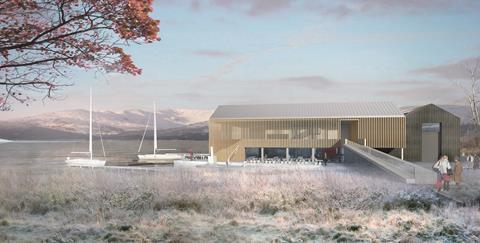
A compact scheme on two main levels is proposed using the footprint of the existing wet docks with exhibition space above.
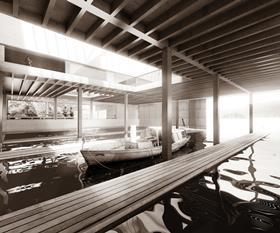
The museum floor becomes the roof to the wet dock, its structure of close-centred precast concrete ribs having a significant impact on the character of the lower space. Large voids cut in the museum floor allow views between the wet dock and the display area.
The museum has a timber structure, culminating in a roof of simple gang-nail timber trusses, the underside of which is faced over in timber battens. Extensive north facing roof glazing admits light.
The compact plan allows all existing landscape to be retained, with new development located on the existing “brown-field” parts of the site.
Reiach & Hall
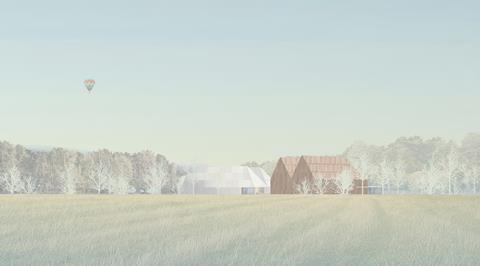
The scheme proposes a relaxed grouping of buildings, which serves to frame three courts: one concerned with arrival, one with conservation and a third with allowing visitors to relax and dine in proximity to the lake.
The existing wet dock is to be enclosed by a double-gabled shed, the form of which is doubled again by its reflection in the lake. It would be clad in a translucent material, such as polycarbonate, allowing light to filter down to the water on which the boats are displayed.
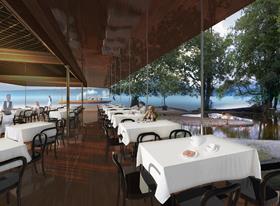
A second shed, housing those boats that demand to be displayed in dry conditions, adopts an almost identical form but is faced in a larch rainscreen and positioned further inland.
The final component of the grouping is a promenade deck which terminates in a café which has been designed to recall an elegant first class dining saloon.
Its walls faced in varnished timber veneered panels, its steel structure faced in brass and its ceiling painted in silver and gold create a unique room from which to watch the lake.
Witherford Watson Mann
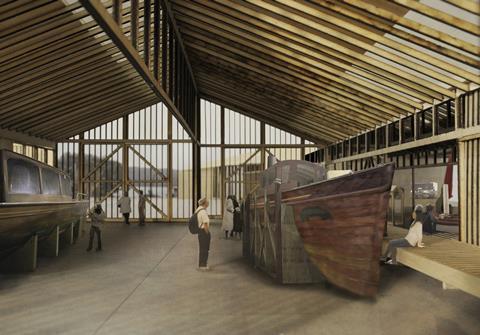
The scheme resists appropriating the lake edge, choosing instead to maximise the public connection to the water.
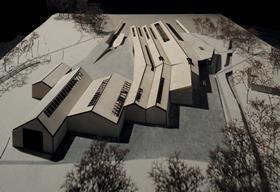
The existing structures covering the wet dock are extended on their inland side to create an expansive conglomerate of interconnected sheds, focused around a boat yard. The boats are ordered around the boatyard in a dry dock as if even the most ancient of them could be launched into the lake at any point — or in the wet dock.
They have a direct relationship to the water which also makes it easy to access them for maintenance and conservation. A simple circuit, taking the form of “a walk around the site”, is organised on one level.
Adam Khan Architects
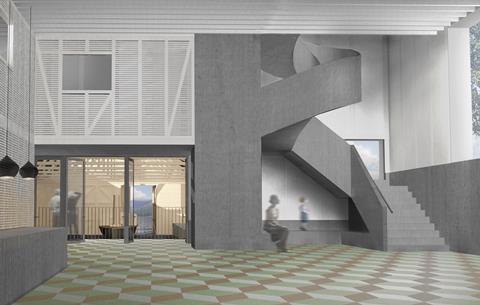
The museum is envisaged of as a grand lakeside house, drawing particularly on Baillie Scott’s nearby Blackwell for inspiration.
The building is richly ornamented at a number of scales with the ornament arising from the construction. The external walls employ an expressed timber frame, within which panels of solid hemp are located. On the gable ends, the timber framing presents an abstracted tree motif. The roof is faced in a herringbone-pattern of oak shingles.
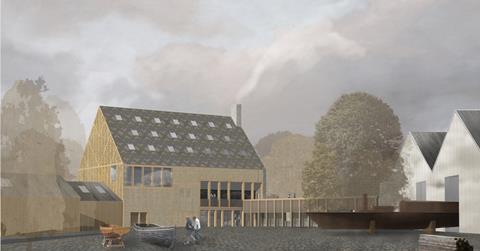
Inside, visitors discover a double-height reception hall characterised by an ornamental slate floor and a dramatic in-situ concrete stair. This gives directly onto the wet dock — a magical place of light, water, boats and even birds.
Niall McLaughlin Architects
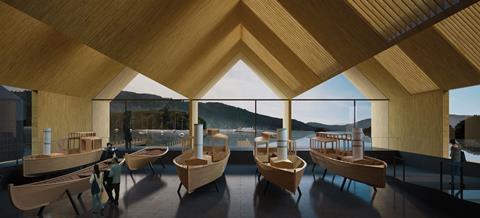
The project seeks to maintain a sense of the museum as an informally composed lakeside boatyard. A series of standalone buildings are configured around an intimate courtyard. They are united in their adoption of simple shed-like forms, which present fully glazed gables to the lake.
The buildings are intended to be built in cross-laminated timber panels, faced both on their walls and roofs in a dark corrugated material such as Eternit fibrous cement panels or steel. A new floor surface in dark slate extends across both the internal and external spaces.
The café is positioned against the lake where it allows views across the working slipway while opening to the south towards a designated picnic area that extends along the shoreline.
Terry Pawson Architects
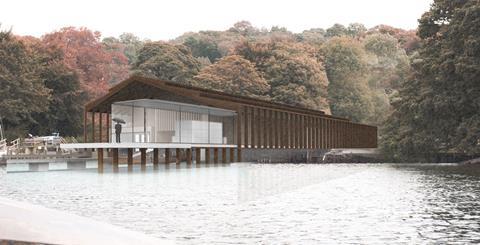
A new building replaces all of the existing structures in order to create a unified architectural proposal that is intended to be identifiable without being overpowering.
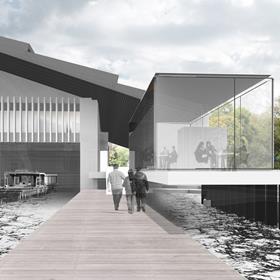
The building is essentially a series of timber clad concrete boxes gathered together under a single roof. The roof is covered with timber louvres to give a singular uninterrupted surface, while allowing the introduction of rooflights to get daylight into the heart of the building.
All approaches arriving at the Steamboat Museum, by public ferryboat, by car or on foot, share a raised boardwalk under a deep overhanging roof — - enabling sheltered access to the cafe, public toilets and the main museum entrance.
The café is the one element that projects outwith the roof, providing it with panoramic views over the lake and the ferry pontoon.












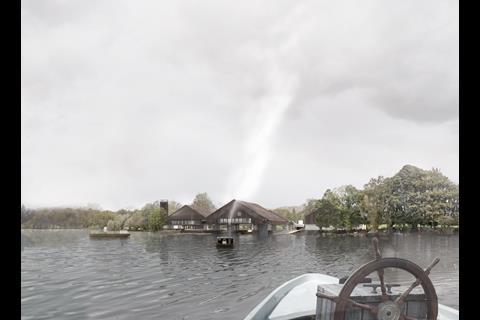









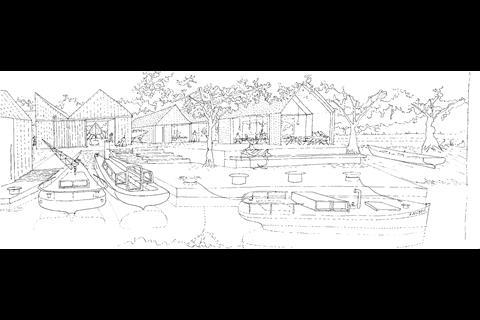






14 Readers' comments