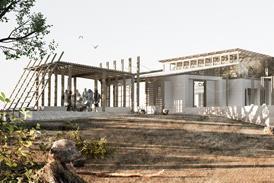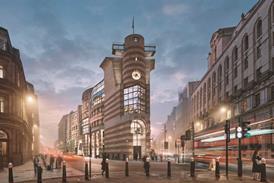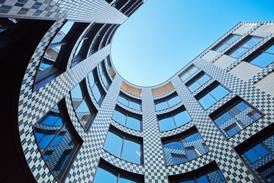- Home
- Intelligence for Architects
- Subscribe
- Jobs
- Events

2025 events calendar Explore now 
Keep up to date
Find out more
- Programmes
- CPD
- More from navigation items
Burwell nets £20m expansion of Marine Biological Association

Plymouth project involves working with scheduled ancient monument and seawater chambers
Work has begun on the first phase of Burwell Architects’ £20m refurbishment and extension of the Marine Biological Association headquarters in Plymouth.
The Marine Microbiome Centre of Excellence project aims to create a world-class research centre focusing on the marine microscopic world right on the coast.
The Marine Biological Association (MBA) is a learned society based in the historic environs of the Royal Citadel in Plymouth, a scheduled monument that is still occupied by the British Army and Royal Marines.
…
This content is available to registered users | Already registered?Login here
You are not currently logged in.
To continue reading this story, sign up for free guest access
Existing Subscriber? LOGIN
REGISTER for free access on selected stories and sign up for email alerts. You get:
- Up to the minute architecture news from around the UK
- Breaking, daily and weekly e-newsletters
Subscribe to Building Design and you will benefit from:

- Unlimited news
- Reviews of the latest buildings from all corners of the world
- Technical studies
- Full access to all our online archives
- PLUS you will receive a digital copy of WA100 worth over £45
Subscribe now for unlimited access.






