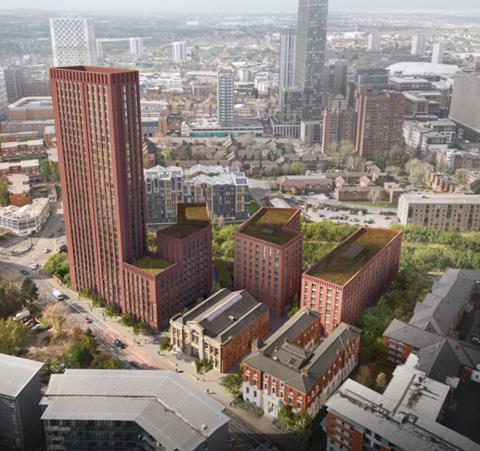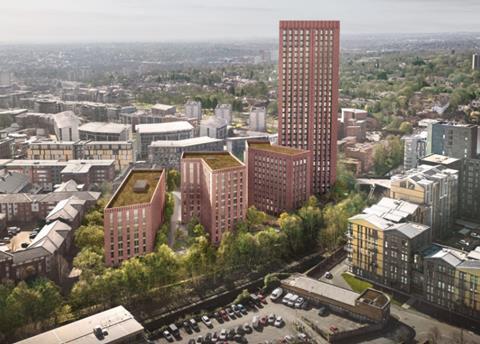Proposals include restoration of two grade II-listed former hospital buildings

Chapman Taylor’s plans for a 31-storey residential tower scheme in Birmingham have been given the go ahead by the local council.
Queen Hospital Close will contain 759 student beds in the tower and 189 build-to-rent apartments in two separate seven and 10-storey blocks.
Designed for McLaren Property and Aventicum Real Estate, it will occupy a canal-side site in central Birmingham close to Five Ways railway station.
The scheme also includes the restoration of two grade II-listed former hospital buildings, one built in 1841 and the other in 1873.
The older block, which is currently used for student accommodation, will retain this use while the 1870s block will house amenity space including a gym and a ground floor commercial unit.
Historic England raised concerns about the “potential harm” to the significance of the buildings due to the scale of the proposals, although it said this would be less than substantial.
Birmingham council’s planning officers concluded that the plans would make a meaningful contribution to the city’s housing shortfall and provide economic and environmental benefits.
The plans also include a network of tree-lined avenues and landscaped public realm areas including a terraced woodland garden for students.
Turley is planning and heritage consultant on the scheme, with Stace as project manager, Conisbee as structural engineer and Chord Consult on MEP.

















No comments yet