Holiday accommodation designed specifically for families with a disabled member makes creative use of old agricultural buildings in Dorset
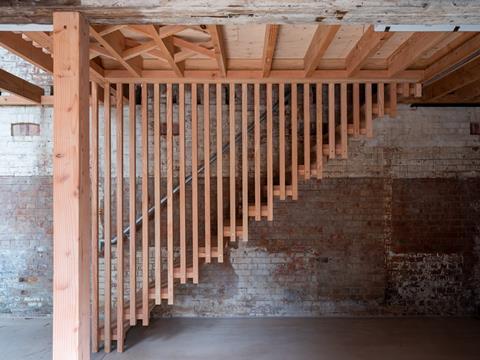
London-based Clementine Blakemore Architects (CBA) has unveiled a recently completed project that involved the extensive restoration and conversion of several former agricultural buildings in Dorset. Wraxall Yard includes inclusive holiday accommodation, a workshop, community space and smallholding.
Clementine Blakemore said: “It has been a privilege to work for an organisation whose values align so closely with our own…
“The setting, character and materials of the original buildings offered a rich and inspiring starting point for the design, which was defined by a series of simple moves to open up the site, upgrade the fabric and create a tranquil environment from which to explore the surrounding landscape.”
The five individual holiday lets have been specifically designed to accommodate families that include a disabled member. CBA worked closely with disabled people to ensure that the designs incorporated their user requirements. Gentle sloping access is provided throughout, without the need for special ramps.
The client, Nick Read, said: “We know there is a lack of choice and location of accessible holiday homes in the UK… our aim was to incorporate [accessibility] in a manner that wouldn’t damage the aesthetic of the existing building.”
Ease of circulation and turning for wheelchair users has been considered throughout. Kitchens and bathrooms are intended to be accessible but not institutional. There is a hoist in one of the en-suite bathrooms, and accessible bedrooms include height-adjustable beds.
The original buildings date mainly from the mid-19th century and were constructed from brick and stone. The dairy barns were situated close to the hamlet of Lower Wraxall, and nearby to the Grade I-listed Church of St. Mary’s.
An early decision was taken by the client and architect to retain as much original fabric as possible. Several timber roof trusses have been kept, as have the majority of the external stone and brick walls. Existing openings have also been used extensively for doors and windows.
New materials have been chosen to complement the existing buildings. Simple galvanised metal rainwater goods echo the working agricultural life of the older structures. Dark grey concrete floors have an earthy and patinated finish. Much of the oak furniture has been sourced locally in Dorset.
The underside of the roof is sheathed in birch plywood, with insulation above and the trusses left exposed. The roof has been entirely re-tiled in red clay double Roman roof tile, with allowance for bat access.
Natural ventilation and lighting have been optimised wherever possible, helping keep energy consumption to a minimum. Cork insulation has been applied to the existing walls internally using adhesive lime plaster. A wood chip biomass boiler provides heating and hot water.
The site sits within a 250-acre working organic farm, inside the West Dorset Area of Outstanding Natural Beauty. The development is part of a wider scheme to improve biodiversity and increase access to the countryside.
Several of the oldest buildings form a courtyard at the heart of the scheme, bordered by a steel-framed Dutch barn. A boardwalk connects the courtyard to the surrounding agricultural land, where wild honey bees have been introduced, and a new woodland pasture has been created.
The holiday accommodation is operated by a not-for-profit community interest company, and since opening in July 2022 60% of reservations for Wraxall Yard have come from groups that included people living with a disability.
Through a collaboration with charity Green Island Trust, supported holidays are offered to local disabled people. The community space is also often used to host events for vulnerable elderly people, free of charge. Another scheme seeks to provide young people facing addiction and mental health issues with greater access to the countryside.
Architect: Clementine Blakemore Architects
Structural Engineer: Structure Workshop
Services Engineer: Ritchie+Daffin
Landscape Designer: Hortus Collective
Below Ground Drainage Designer: Genever & Partners
Quantity Surveyor: Align Property Consultants
Accessibility Consultant: Centre for Accessible Environments
Interior Designer: Clementine Blakemore Architects
Identity & Wayfinding: Smiths Studio
Contract & Procurement Route: Traditional (JCT Standard 2016)
Main Contractor: Stonewood Builders
Cork & wood fibre insulation Ty Mawr Lime
Douglas fir East Brothers Timber
Steel windows & doors West Leigh
Rooflights The Rooflight Company
Timber windows & internal joinery F Cuff & Sons
Timber furniture Another Country
Accessible bedframes Bakare
Rise & fall kitchen counters Ropox
Accessible bathroom fittings Hewi
Biomass boiler Dunster


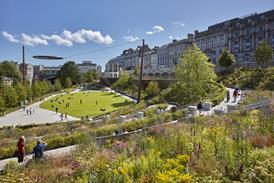

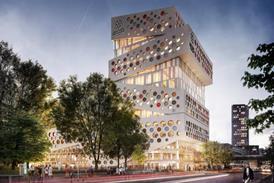
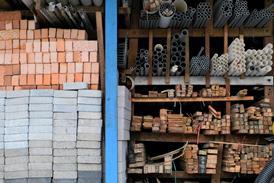



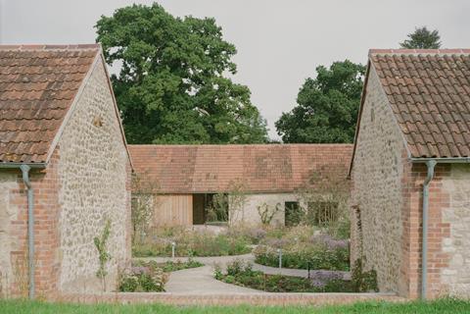
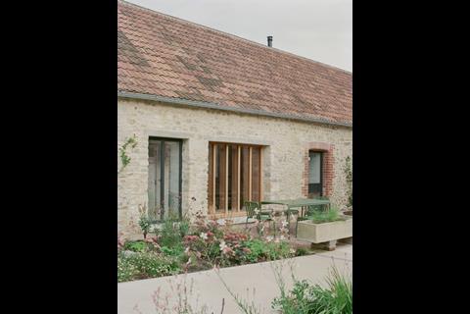
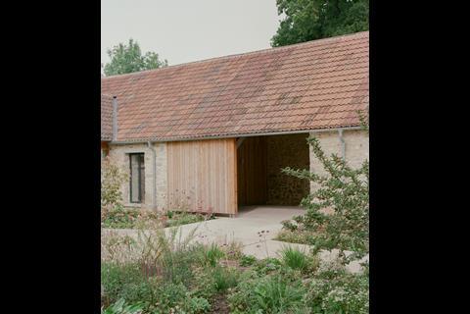
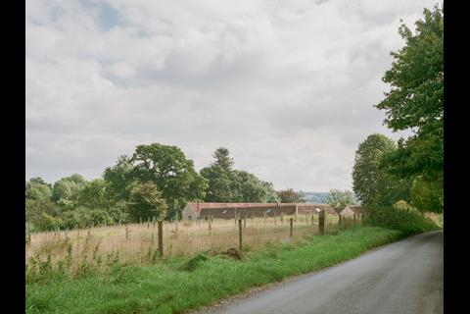
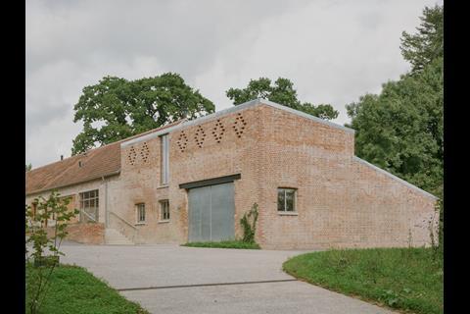
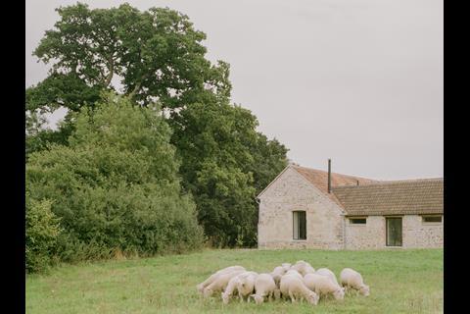
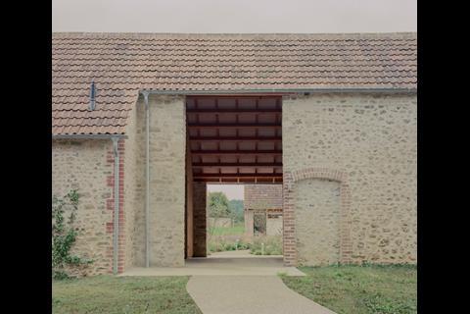
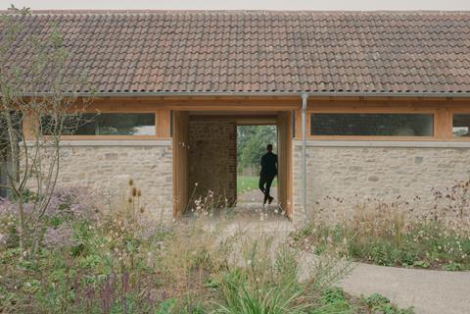
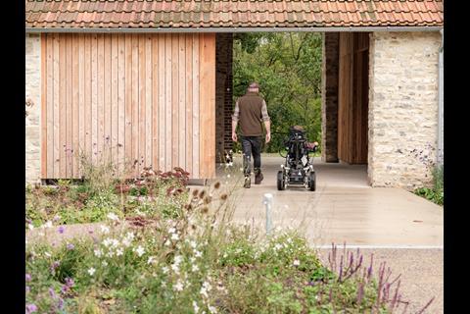
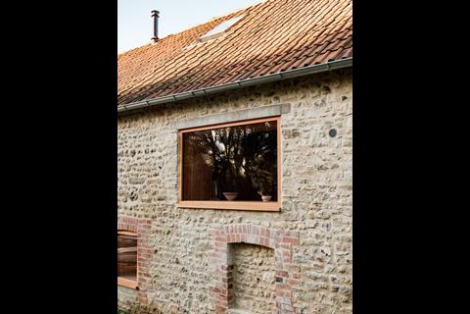
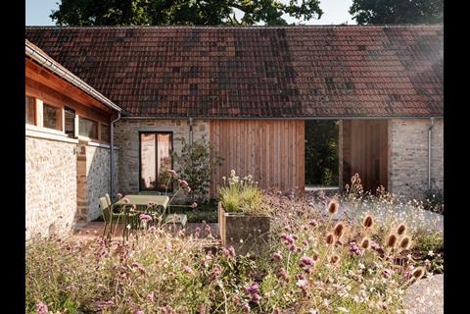
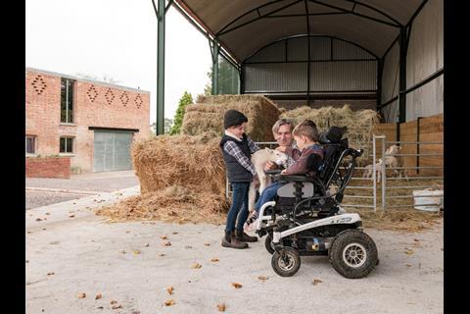
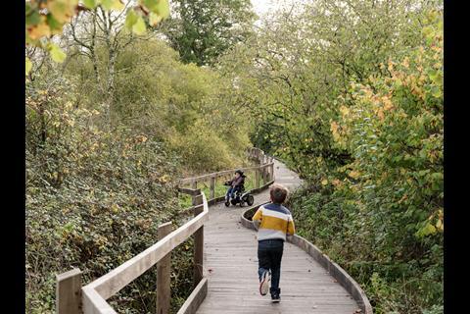
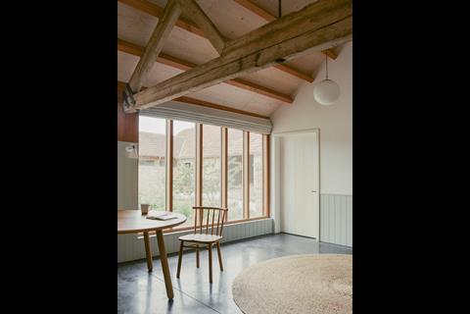
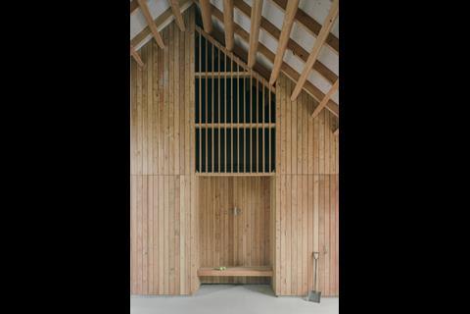
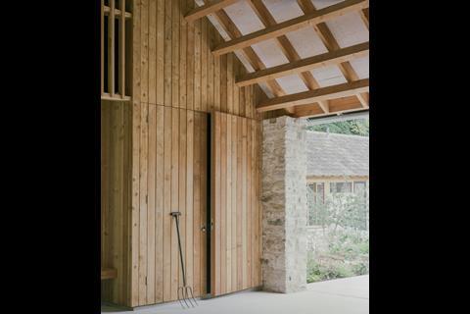
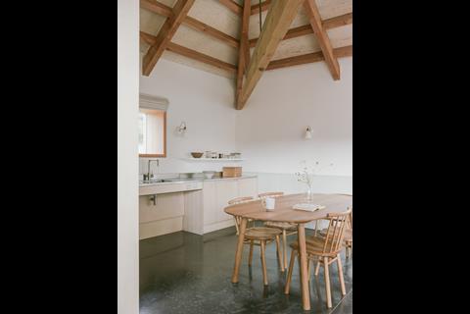
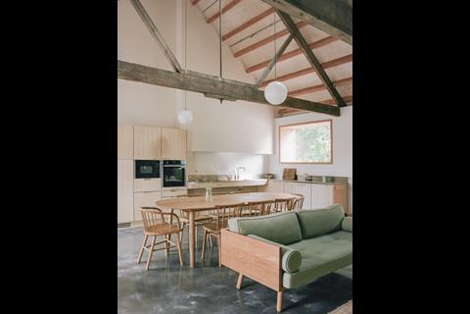

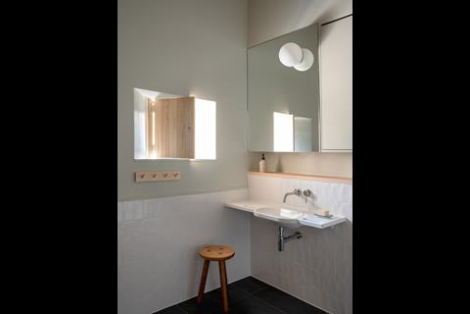
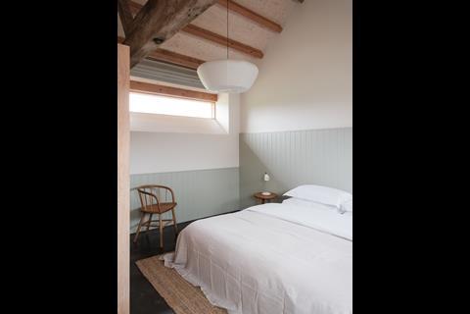
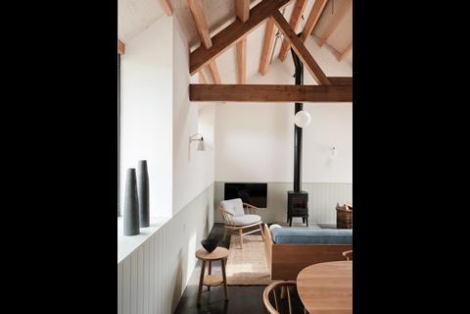
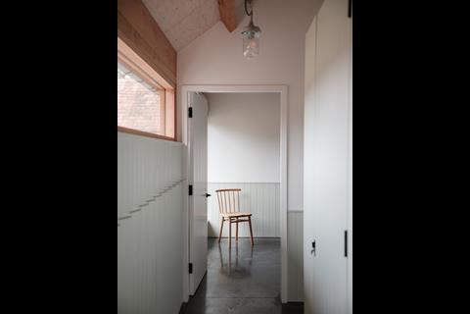
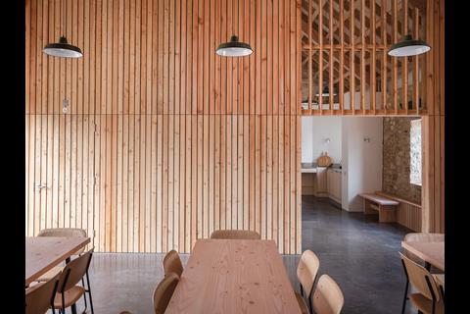
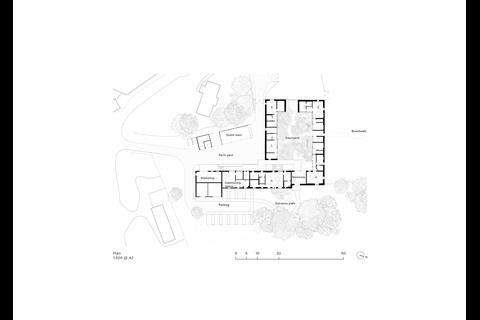
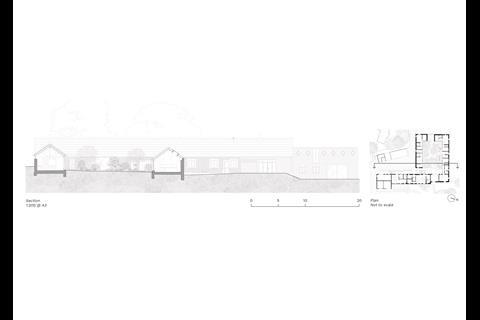
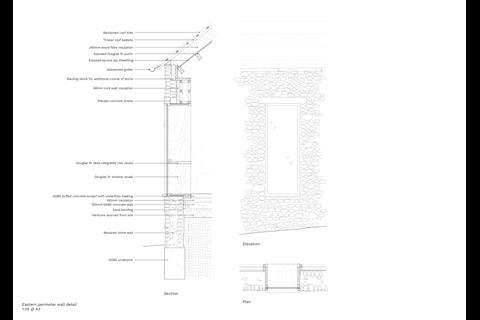
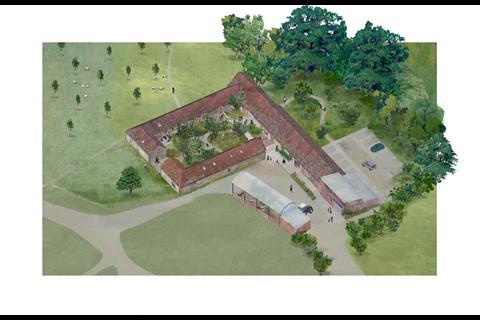







No comments yet